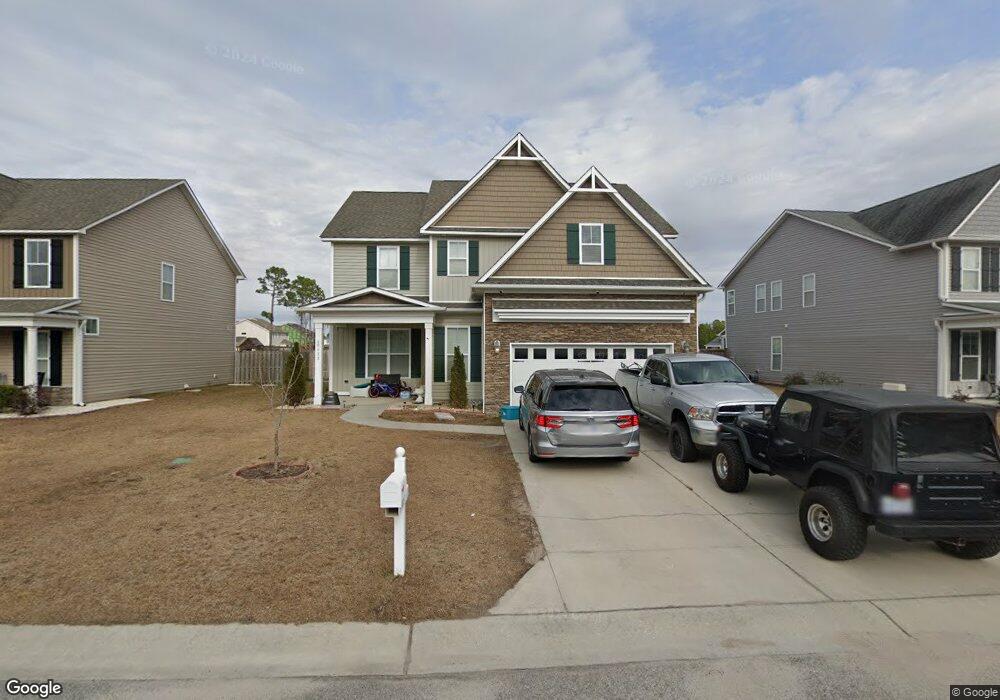9033 Gardens Grove Rd Leland, NC 28451
Estimated Value: $456,124 - $468,000
5
Beds
4
Baths
3,142
Sq Ft
$147/Sq Ft
Est. Value
About This Home
This home is located at 9033 Gardens Grove Rd, Leland, NC 28451 and is currently estimated at $461,281, approximately $146 per square foot. 9033 Gardens Grove Rd is a home located in Brunswick County with nearby schools including Town Creek Elementary School and North Brunswick High School.
Ownership History
Date
Name
Owned For
Owner Type
Purchase Details
Closed on
Dec 20, 2019
Sold by
Regency Properties Llc
Bought by
Mccarty Charles Tyler and Mccarty Dana Nicole
Current Estimated Value
Home Financials for this Owner
Home Financials are based on the most recent Mortgage that was taken out on this home.
Original Mortgage
$255,290
Outstanding Balance
$224,853
Interest Rate
3.55%
Mortgage Type
FHA
Estimated Equity
$236,428
Purchase Details
Closed on
Aug 1, 2019
Sold by
Shires Brandy and Wells Fargo Bank Na
Bought by
Regency Properties Inc
Purchase Details
Closed on
Apr 20, 2015
Sold by
Stevens Building Co
Bought by
Shires Brady
Home Financials for this Owner
Home Financials are based on the most recent Mortgage that was taken out on this home.
Original Mortgage
$245,471
Interest Rate
3.37%
Mortgage Type
FHA
Purchase Details
Closed on
Jul 8, 2014
Sold by
Maco Road Partners Llc
Bought by
Stevens Building Co
Create a Home Valuation Report for This Property
The Home Valuation Report is an in-depth analysis detailing your home's value as well as a comparison with similar homes in the area
Home Values in the Area
Average Home Value in this Area
Purchase History
| Date | Buyer | Sale Price | Title Company |
|---|---|---|---|
| Mccarty Charles Tyler | $260,000 | None Available | |
| Regency Properties Inc | $237,000 | None Available | |
| Shires Brady | $250,000 | None Available | |
| Stevens Building Co | $43,000 | None Available |
Source: Public Records
Mortgage History
| Date | Status | Borrower | Loan Amount |
|---|---|---|---|
| Open | Mccarty Charles Tyler | $255,290 | |
| Previous Owner | Shires Brady | $245,471 |
Source: Public Records
Tax History Compared to Growth
Tax History
| Year | Tax Paid | Tax Assessment Tax Assessment Total Assessment is a certain percentage of the fair market value that is determined by local assessors to be the total taxable value of land and additions on the property. | Land | Improvement |
|---|---|---|---|---|
| 2025 | $2,928 | $380,350 | $55,000 | $325,350 |
| 2024 | $2,928 | $380,350 | $55,000 | $325,350 |
| 2023 | $2,742 | $380,350 | $55,000 | $325,350 |
| 2022 | $2,742 | $305,770 | $32,000 | $273,770 |
| 2021 | $2,742 | $305,770 | $32,000 | $273,770 |
| 2020 | $2,620 | $305,770 | $32,000 | $273,770 |
| 2019 | $2,575 | $33,820 | $32,000 | $1,820 |
| 2018 | $2,363 | $33,580 | $31,500 | $2,080 |
| 2017 | $2,363 | $33,580 | $31,500 | $2,080 |
| 2016 | $2,211 | $33,580 | $31,500 | $2,080 |
| 2015 | $2,120 | $285,980 | $31,500 | $254,480 |
Source: Public Records
Map
Nearby Homes
- LITCHFIELD Plan at Grayson Park
- FORRESTER Plan at Grayson Park
- CALI Plan at Grayson Park
- ARIA Plan at Grayson Park
- GLYNN Plan at Grayson Park
- 5009 Roundhead Dr
- 5009 Roundhead Dr Unit Lot 71
- 7770 Pennycress Dr Unit 621
- 7790 Pennycress Dr Unit 592
- 7614 Pennycress Dr Unit 454
- 7626 Pennycress Dr
- 4351 Coral Bead Ln Unit Lot 100
- 4352 Coral Bead Ln Unit Lot 103
- 6024 Blue Ray Dr
- 2530 Longleaf Pine Cir
- MITCHELL TOWNHOME Plan at Grayson Park - Townhomes
- PEARSON TOWNHOME Plan at Grayson Park - Townhomes
- NORMAN DUET Plan at Grayson Park - Townhomes
- 5033 Roundhead Dr Unit Lot 77
- 2039 Willowleaf Dr
- 9033 Gardens Grove Rd
- 9033 Gardens Grove Rd
- 9029 Gardens Grove Rd
- 9037 Gardens Grove Rd
- 9041 Gardens Grove Rd
- 9041 Gardens Grove Rd
- 9032 Gardens Grove Rd
- 9036 Gardens Grove Rd
- 8041 Footpath Rd
- 8041 Footpath Rd
- 8041 Footpath Rd
- 8037 Footpath Rd
- 8045 Footpath Rd
- 9045 Gardens Grove Rd
- 9045 Gardens Grove Rd
- 9040 Gardens Grove Rd
- 9028 Gardens Grove Rd
- 9028 Gardens Grove Rd
- 8033 Footpath Rd
- 9044 Gardens Grove Rd
