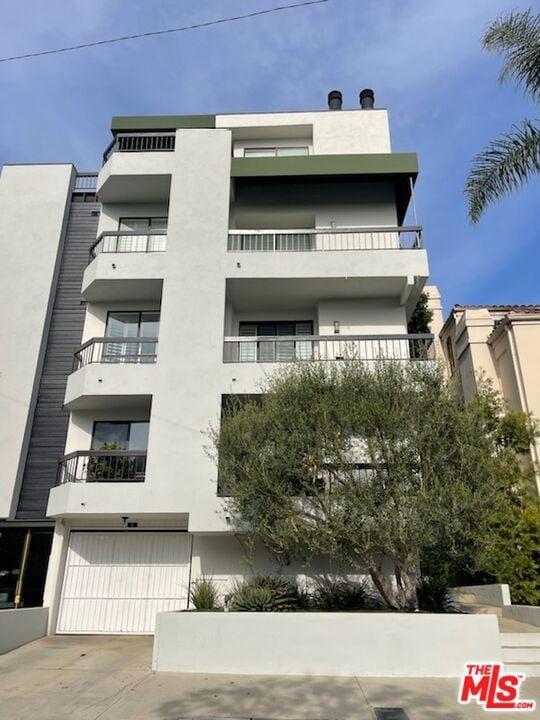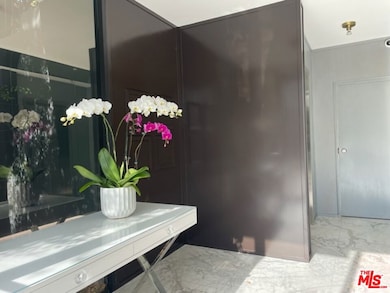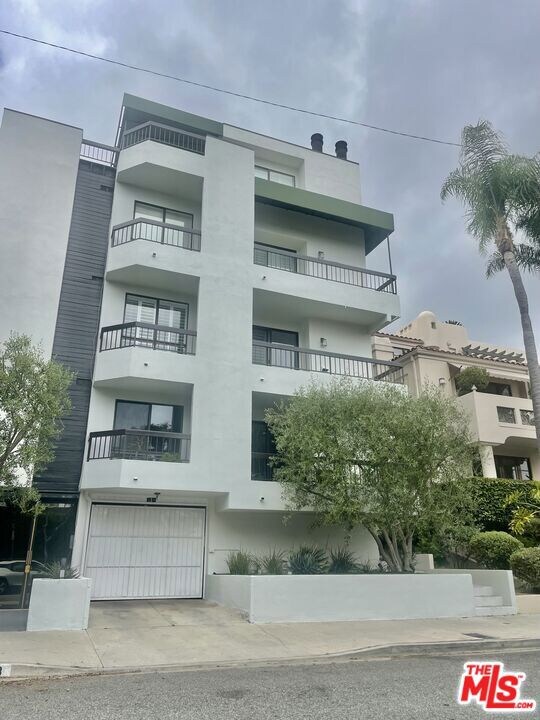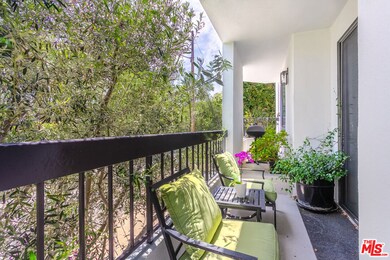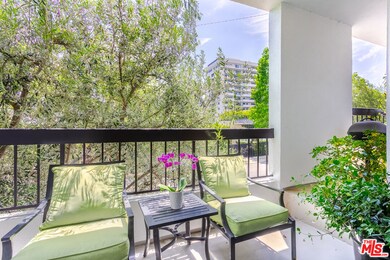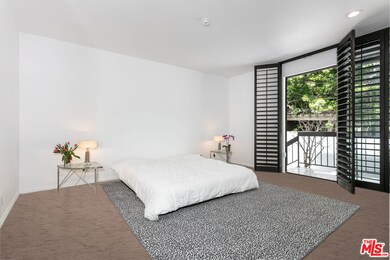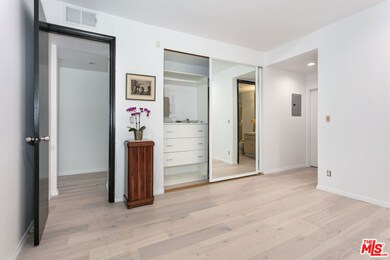9033 Vista Grande St Unit 3 West Hollywood, CA 90069
Highlights
- Gated Parking
- City Lights View
- Wood Flooring
- West Hollywood Elementary School Rated A-
- Living Room with Fireplace
- Built-In Features
About This Home
DIRECT ELEVATOR ENTRY TO YOUR FOYER. Boutique 3-unit building feels like a single-family home (over 1,600 SF) with a private back patio spanning the width of the property. Rarely available unit in this building, located in the coveted Norma Triangle area just off Doheny. This home features its own exclusive private back patio yard off the main bedroom. Direct elevator access (New York style) leads to your home, designed with an exceptional floor plan. Boasting 2 bedrooms, 2.5 baths, this unit includes a formal elevator entry, powder room, step-down living room with a gas fireplace, dining room, and one bedroom with light hardwood floors. A private front terrace provides serene olive tree views and privacy. The kitchen includes a laundry area, and both bathrooms feature windows for natural light and ventilation. A truly unique and remarkable living space in one of the best areas of West Hollywood.
Condo Details
Home Type
- Condominium
Est. Annual Taxes
- $10,561
Year Built
- Built in 1983
Interior Spaces
- 1,621 Sq Ft Home
- 3-Story Property
- Built-In Features
- Formal Entry
- Living Room with Fireplace
- Dining Room
- Center Hall
- City Lights Views
Kitchen
- Dishwasher
- Disposal
Flooring
- Wood
- Carpet
- Tile
Bedrooms and Bathrooms
- 2 Bedrooms
- Powder Room
- Double Vanity
- Low Flow Toliet
- Bathtub with Shower
Laundry
- Laundry in unit
- Dryer
- Washer
Parking
- 2 Covered Spaces
- Covered Parking
- Gated Parking
Utilities
- Central Heating and Cooling System
- Cable TV Available
Additional Features
- Open Patio
- South Facing Home
Listing and Financial Details
- Security Deposit $6,995
- Tenant pays for cable TV, electricity, gas
- 12 Month Lease Term
- Assessor Parcel Number 4340-022-095
Community Details
Pet Policy
- Call for details about the types of pets allowed
Amenities
- Elevator
Map
Source: The MLS
MLS Number: 25501443
APN: 4340-022-095
- 9000 Cynthia St Unit 201
- 906 N Doheny Dr Unit 417
- 906 N Doheny Dr Unit 318
- 9005 Cynthia St Unit 412
- 9005 Cynthia St Unit 215
- 9005 Cynthia St Unit 217
- 9005 Cynthia St Unit 209
- 9005 Cynthia St Unit 214
- 9000 Dicks St
- 930 N Wetherly Dr Unit 202
- 8960 Cynthia St Unit 214
- 8960 Cynthia St Unit CL1
- 939 N Wetherly Dr
- 818 N Doheny Dr Unit 205
- 818 N Doheny Dr Unit 607
- 818 N Doheny Dr Unit 305
- 818 N Doheny Dr Unit 702
- 9037 Elevado St
- 917 Hilldale Ave
- 919 Hilldale Ave
