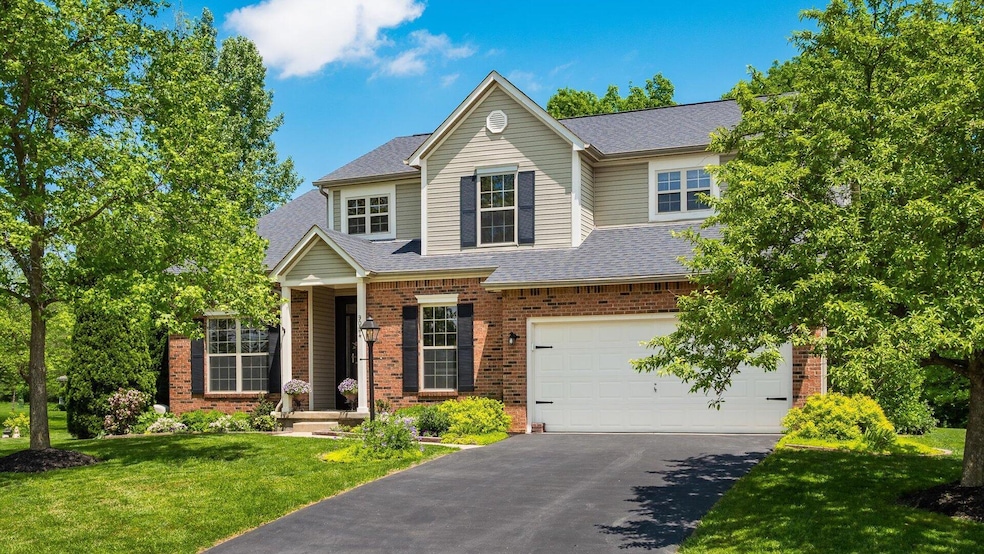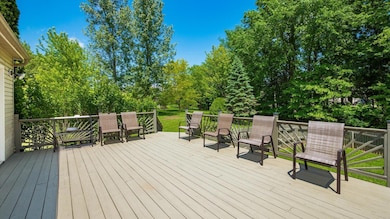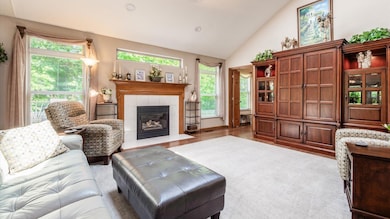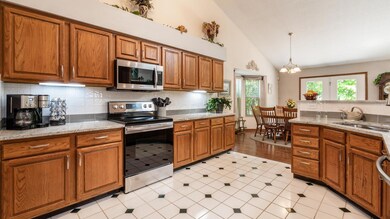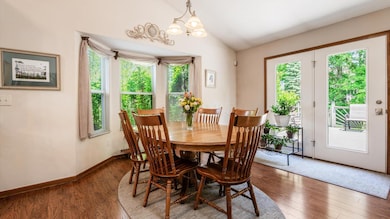
9034 Hialeah Ct Pickerington, OH 43147
Violet NeighborhoodEstimated payment $3,496/month
Highlights
- Hot Property
- 0.75 Acre Lot
- Main Floor Primary Bedroom
- Violet Elementary School Rated A-
- Deck
- Whirlpool Bathtub
About This Home
Premier setting on approximately .75 acre lot on cul-de-sac is home to this fabulous first floor primary suite home! Offering 3500+ sq ft of living space, there is room for the whole family! The first floor study offers double door entry and a closet so it could be another bedroom option. Soaring ceilings throughout the main floor give a nice open feel to the floor plan. Great room is open to the large kitchen complete with eating bar, eating area with bay window and open staircase ascends to large loft overlooking entry foyer. Two very large bedrooms and a nice full bath with double vanity (granite) sink in the hall bath for those two bedrooms. Primary suite offers vaulted ceiling, luxury 'en suite with jetted tub, separate shower, walk in closet and double vanity (granite). First floor laundry room with sink and a formal dining room complete the first floor. Lower level is finished with a large recreation area, a bedroom area complete with closet and full bath (no egress) Home has been well maintained & nicely updated with granite countertops in kitchen and all bathrooms. Kitchen appliances are all in great shape and newer stainless steel. Nice large deck ( 16'x24' ) off kitchen overlooks wooded lot line offering a beautiful setting for all your family gatherings!
Home Details
Home Type
- Single Family
Est. Annual Taxes
- $6,816
Year Built
- Built in 1997
Lot Details
- 0.75 Acre Lot
- Cul-De-Sac
- Fenced Yard
HOA Fees
- $18 Monthly HOA Fees
Parking
- 2 Car Attached Garage
Home Design
- Brick Exterior Construction
- Block Foundation
- Vinyl Siding
Interior Spaces
- 3,513 Sq Ft Home
- 2-Story Property
- Central Vacuum
- Gas Log Fireplace
- Insulated Windows
- Great Room
- Loft
- Partial Basement
- Home Security System
- Laundry on main level
Kitchen
- Electric Range
- Microwave
- Dishwasher
Flooring
- Carpet
- Ceramic Tile
Bedrooms and Bathrooms
- 4 Bedrooms | 1 Primary Bedroom on Main
- Whirlpool Bathtub
Outdoor Features
- Deck
Utilities
- Forced Air Heating and Cooling System
- Heating System Uses Gas
Listing and Financial Details
- Home warranty included in the sale of the property
- Assessor Parcel Number 03-60510-500
Community Details
Overview
- Association Phone (614) 481-4411
- Capital Property HOA
Recreation
- Park
Map
Home Values in the Area
Average Home Value in this Area
Tax History
| Year | Tax Paid | Tax Assessment Tax Assessment Total Assessment is a certain percentage of the fair market value that is determined by local assessors to be the total taxable value of land and additions on the property. | Land | Improvement |
|---|---|---|---|---|
| 2024 | $16,427 | $138,620 | $16,670 | $121,950 |
| 2023 | $6,306 | $138,620 | $16,670 | $121,950 |
| 2022 | $6,326 | $138,620 | $16,670 | $121,950 |
| 2021 | $6,062 | $113,150 | $22,820 | $90,330 |
| 2020 | $6,128 | $113,150 | $22,820 | $90,330 |
| 2019 | $6,167 | $113,150 | $22,820 | $90,330 |
| 2018 | $6,165 | $99,040 | $22,820 | $76,220 |
| 2017 | $6,173 | $98,790 | $22,820 | $75,970 |
| 2016 | $6,138 | $98,790 | $22,820 | $75,970 |
| 2015 | $6,121 | $95,460 | $22,820 | $72,640 |
| 2014 | $6,042 | $95,460 | $22,820 | $72,640 |
| 2013 | $6,042 | $95,460 | $22,820 | $72,640 |
Purchase History
| Date | Type | Sale Price | Title Company |
|---|---|---|---|
| Warranty Deed | $262,500 | -- | |
| Warranty Deed | $262,500 | -- | |
| Survivorship Deed | $239,900 | Chicago Title | |
| Deed | $234,900 | -- | |
| Deed | $238,875 | -- |
Mortgage History
| Date | Status | Loan Amount | Loan Type |
|---|---|---|---|
| Open | $166,100 | Future Advance Clause Open End Mortgage | |
| Closed | $205,600 | Future Advance Clause Open End Mortgage | |
| Closed | $36,500 | Credit Line Revolving | |
| Closed | $200,000 | Unknown | |
| Closed | $37,432 | Credit Line Revolving | |
| Closed | $210,000 | Purchase Money Mortgage | |
| Previous Owner | $191,900 | Purchase Money Mortgage | |
| Previous Owner | $184,900 | New Conventional | |
| Previous Owner | $164,850 | New Conventional |
Similar Homes in Pickerington, OH
Source: Columbus and Central Ohio Regional MLS
MLS Number: 225018688
APN: 03-60510-500
- 12372 Brook Forest Cir
- 9025 Hialeah Ct
- 12443 Brook Forest Cir
- 12738 Saratoga Ln
- 12803 Rocky Creek Dr
- 8510 Morgan St
- 8628 N Spring Ct
- 8738 Birch Brook Loop NW
- 12179 Woodrow Ln
- 12147 Mallard Pond Dr
- 12917 Bentwood Farms Dr
- 12335 Thoroughbred Dr
- 8621 Ashford Ln NW
- 8538 Chateau Dr
- 8665 Birch Brook Loop
- 9135 Candleridge St
- 12385 Woodsfield Cir E
- 12577 Bentley Dr
- 8464 Bova Ct
- 12164 Twincreek Dr
