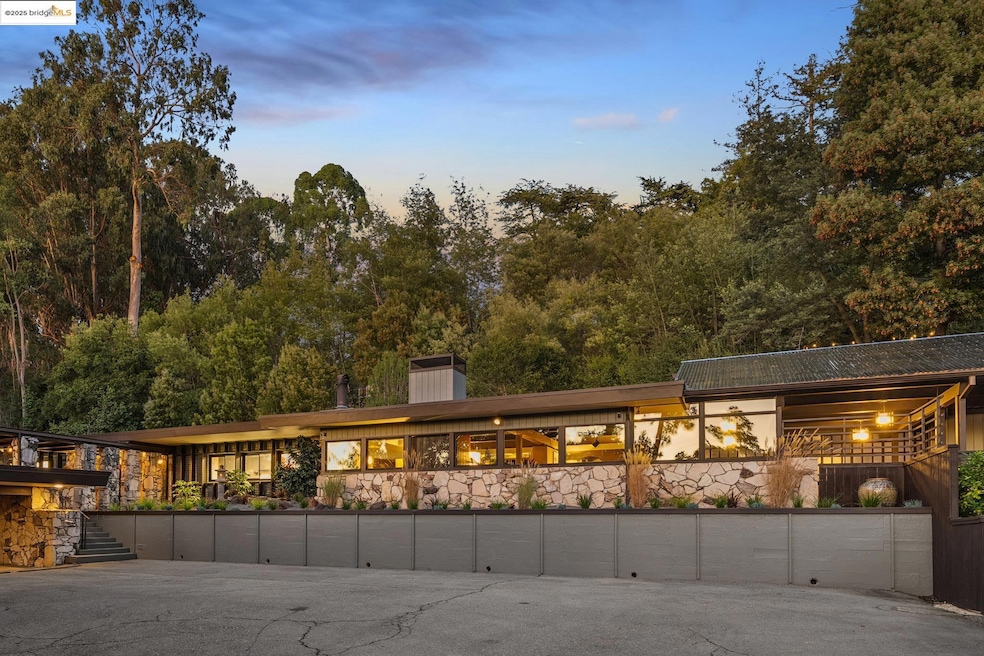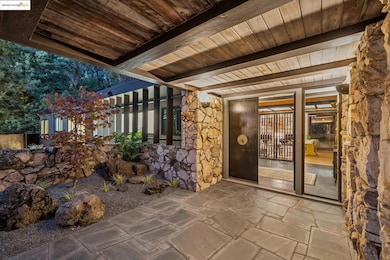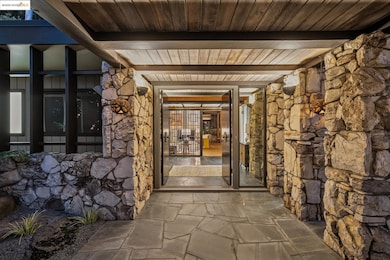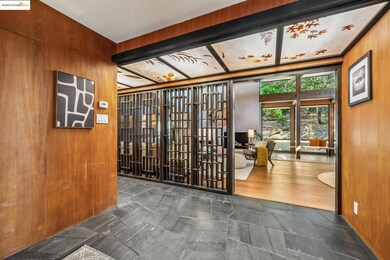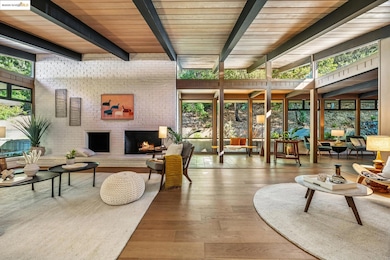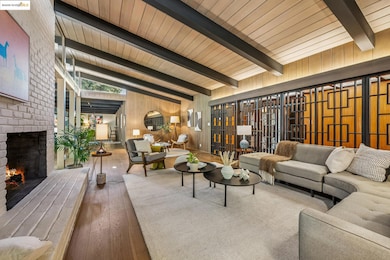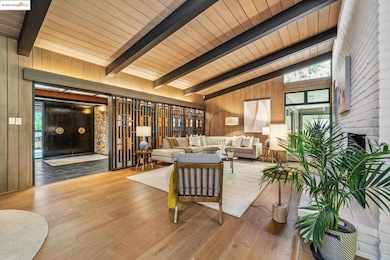9034 Mcgurrin Rd Oakland, CA 94605
Sequoyah NeighborhoodEstimated payment $11,441/month
Highlights
- Views of San Francisco
- Updated Kitchen
- Midcentury Modern Architecture
- RV or Boat Parking
- 68,080 Sq Ft lot
- Family Room with Fireplace
About This Home
This one-of-a-kind estate captures the timeless spirit of mid-century modern architecture infused with Japanese design sensibility - clean lines, natural light, and harmony with nature. Walls of glass and wood paneling dissolve boundaries between indoors and out, framing tranquil views of the surrounding landscape; skylights fill the interiors with natural light. Distinct yet fluid living spaces include open living and dining areas and a lounge with a built-in bar and stereo cabinet opening to a spacious, covered patio for effortless indoor-outdoor living and entertaining. Stone-faced exterior walls extend seamlessly into the patio and lounge, blurring the line between structure and landscape. The kitchen gleams with quartz countertops and Bosch appliances, and the spa-like baths feature teak cabinetry and designer fixtures. The primary suite opens to a private garden and a sunlit patio. Set on a quiet cul-de-sac near regional parks, this is a home of timeless elegance.
Home Details
Home Type
- Single Family
Est. Annual Taxes
- $17,178
Year Built
- Built in 1952
Lot Details
- 1.56 Acre Lot
- Cul-De-Sac
- Irregular Lot
- Lot Sloped Down
- Back and Front Yard
Property Views
- Bay
- Partial Bay or Harbor
- San Francisco
Home Design
- Midcentury Modern Architecture
- Concrete Foundation
- Slab Foundation
- Frame Construction
- Tar and Gravel Roof
- Wood Siding
- Stone Siding
- Asphalt
Interior Spaces
- 1-Story Property
- Wood Burning Fireplace
- Raised Hearth
- Fireplace With Gas Starter
- Brick Fireplace
- Double Pane Windows
- Window Screens
- Family Room with Fireplace
- 2 Fireplaces
- Living Room with Fireplace
Kitchen
- Updated Kitchen
- Breakfast Bar
- Self-Cleaning Oven
- Built-In Range
- Indoor Grill
- Plumbed For Ice Maker
- Bosch Dishwasher
- Dishwasher
Flooring
- Engineered Wood
- Tile
Bedrooms and Bathrooms
- 4 Bedrooms
Laundry
- Laundry closet
- Dryer
- Washer
- 220 Volts In Laundry
Parking
- Carport
- Parking Lot
- RV or Boat Parking
Utilities
- Radiant Heating System
- Gas Water Heater
Community Details
- No Home Owners Association
- Sequoyah Hills Subdivision
Listing and Financial Details
- Assessor Parcel Number 48682395
Map
Home Values in the Area
Average Home Value in this Area
Tax History
| Year | Tax Paid | Tax Assessment Tax Assessment Total Assessment is a certain percentage of the fair market value that is determined by local assessors to be the total taxable value of land and additions on the property. | Land | Improvement |
|---|---|---|---|---|
| 2025 | $17,178 | $1,210,044 | $365,113 | $851,931 |
| 2024 | $17,178 | $1,186,190 | $357,957 | $835,233 |
| 2023 | $18,103 | $1,169,801 | $350,940 | $818,861 |
| 2022 | $17,687 | $1,139,867 | $344,060 | $802,807 |
| 2021 | $17,080 | $1,117,381 | $337,314 | $787,067 |
| 2020 | $16,887 | $1,112,857 | $333,857 | $779,000 |
| 2019 | $16,358 | $1,091,045 | $327,313 | $763,732 |
| 2018 | $16,002 | $1,069,661 | $320,898 | $748,763 |
| 2017 | $15,427 | $1,048,694 | $314,608 | $734,086 |
| 2016 | $15,016 | $1,028,137 | $308,441 | $719,696 |
| 2015 | $14,933 | $1,012,700 | $303,810 | $708,890 |
| 2014 | $15,019 | $992,863 | $297,859 | $695,004 |
Property History
| Date | Event | Price | List to Sale | Price per Sq Ft |
|---|---|---|---|---|
| 11/13/2025 11/13/25 | Pending | -- | -- | -- |
| 10/30/2025 10/30/25 | For Sale | $1,899,000 | -- | $481 / Sq Ft |
Purchase History
| Date | Type | Sale Price | Title Company |
|---|---|---|---|
| Deed | -- | -- | |
| Grant Deed | $950,000 | Chicago Title Company | |
| Interfamily Deed Transfer | -- | -- |
Mortgage History
| Date | Status | Loan Amount | Loan Type |
|---|---|---|---|
| Previous Owner | $617,500 | New Conventional |
Source: bridgeMLS
MLS Number: 41116214
APN: 048-6823-009-05
- 8153 Surrey Ln
- 8170 Surrey Ln
- 4346 Short Hill Rd
- 141 Mountain Valley St
- 8288 Skyline Cir
- 85 Sequoyah View Dr
- 8215 Skyline Cir
- 4520 Saint Andrews Rd
- 4145 Oak Hill Rd
- 93 Thousand Oaks St
- 142 Sequoyah View Dr
- 2 Sequoyah View Dr
- 700 Canyon Oaks Dr Unit H
- 10492 Royal Oak Rd
- 630 Canyon Oaks Dr Unit B
- 10353 Royal Oak Rd
- 10317 Royal Oak Rd
- 560 Canyon Oaks Dr Unit H
- 510 Canyon Oaks Dr Unit C
