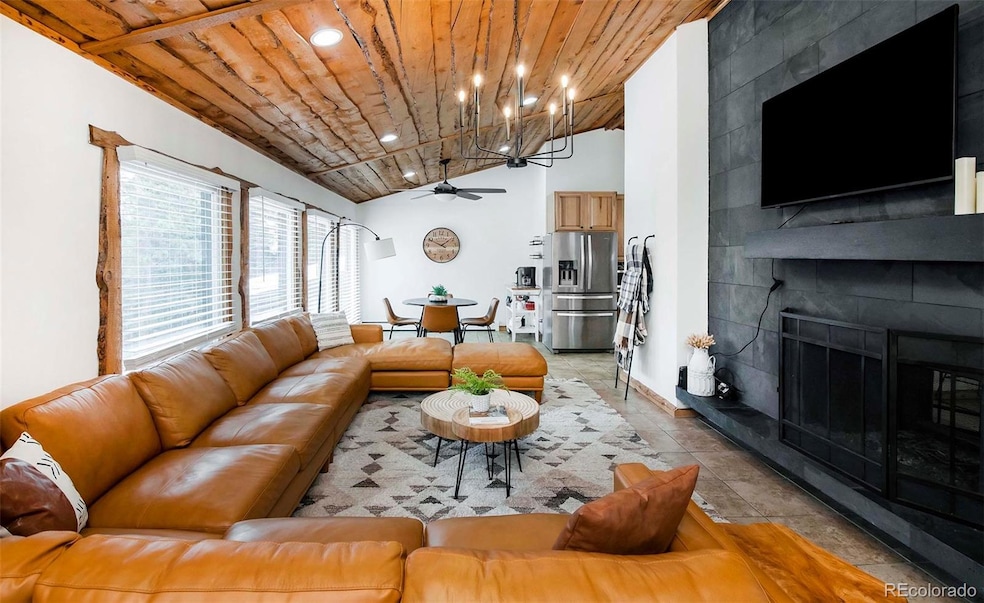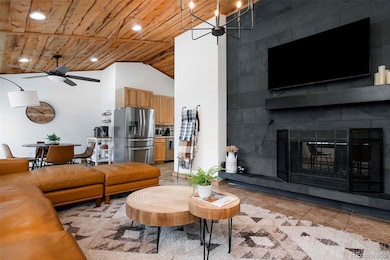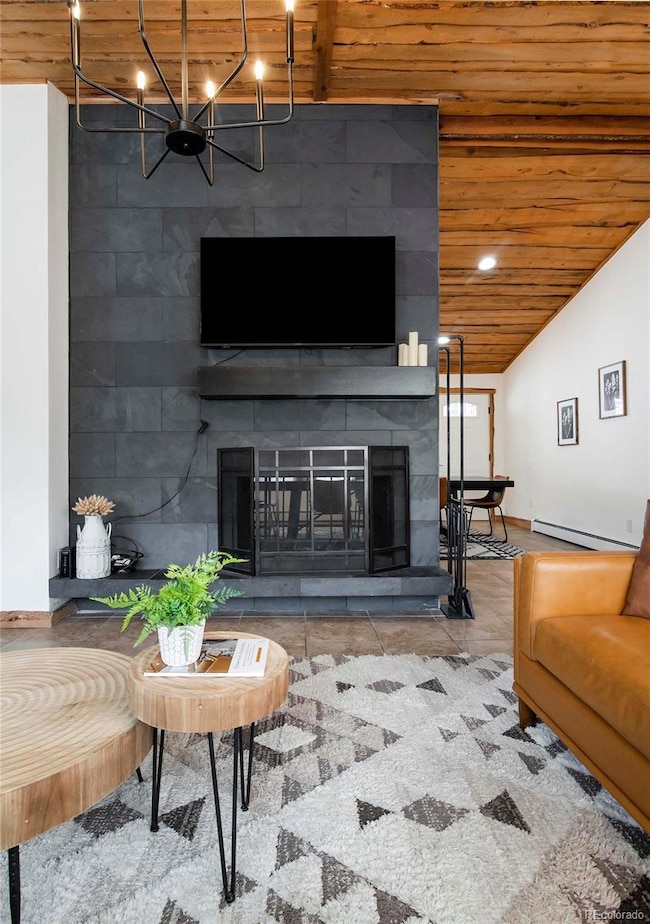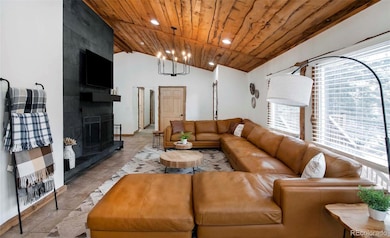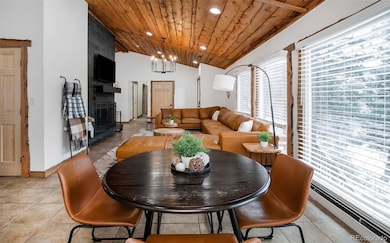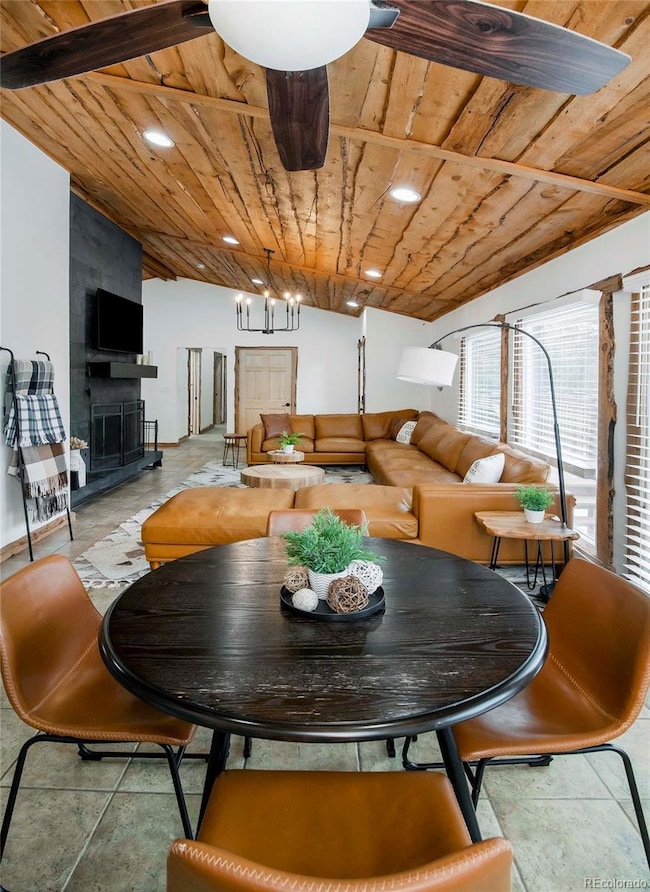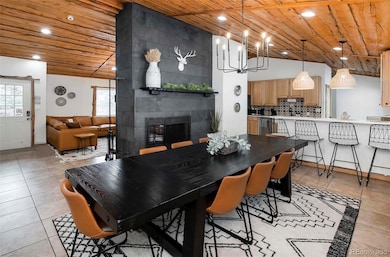9034 Us Highway 285 Morrison, CO 80465
Deer Creek NeighborhoodEstimated payment $5,829/month
Highlights
- Horses Allowed On Property
- Spa
- Primary Bedroom Suite
- West Jefferson Middle School Rated A-
- Sauna
- 3.1 Acre Lot
About This Home
Experience stylish mountain living on 3+ acres just 30 minutes from Denver. Raw edge wood ceilings emanate a woodland atmosphere while a chic double-sided fireplace connects the living space to the formal dining area. Ample space to entertain is found throughout — from a renovated kitchen with high-top seating to an additional dining nook immersed in natural light. Each upper-level bedroom is a brightly lit escape nestled beneath vaulted ceilings and equipped with timeless shared bathrooms. Retreat to the lower level to discover a continuation of the upper-level fireplace, expansive recreation/leisure areas and additional guest spaces. For more entertaining possibilities, wander into the garage — where three full-size basketball hoops and a sauna await. Dining and relaxing al fresco is a breeze on a wide back deck complete with a hot tub and surrounded by a serene forest. An accessible location brings residents closer to both the amenities of the city and the adventure of the mountains.
Listing Agent
Milehimodern Brokerage Email: kb.milehimodern@gmail.com,970-520-1793 License #100067440 Listed on: 10/17/2025
Home Details
Home Type
- Single Family
Est. Annual Taxes
- $3,525
Year Built
- Built in 1971
Lot Details
- 3.1 Acre Lot
- Open Space
- Mountainous Lot
- Many Trees
Parking
- 3 Car Attached Garage
Home Design
- Frame Construction
- Metal Roof
- Wood Siding
- Stone Siding
Interior Spaces
- 1-Story Property
- Open Floorplan
- Furnished or left unfurnished upon request
- Vaulted Ceiling
- Ceiling Fan
- Window Treatments
- Family Room
- Living Room with Fireplace
- Dining Room with Fireplace
- 2 Fireplaces
- Game Room
- Sauna
- Mountain Views
- Fire and Smoke Detector
Kitchen
- Eat-In Kitchen
- Oven
- Range
- Microwave
- Dishwasher
Flooring
- Carpet
- Tile
Bedrooms and Bathrooms
- 6 Bedrooms | 4 Main Level Bedrooms
- Primary Bedroom Suite
- 4 Bathrooms
Laundry
- Laundry Room
- Dryer
- Washer
Finished Basement
- Walk-Out Basement
- Basement Fills Entire Space Under The House
- Fireplace in Basement
- 2 Bedrooms in Basement
Outdoor Features
- Spa
- Deck
- Fire Pit
- Exterior Lighting
- Rain Gutters
- Front Porch
Schools
- West Jefferson Elementary And Middle School
- Conifer High School
Horse Facilities and Amenities
- Horses Allowed On Property
Utilities
- No Cooling
- Heating System Uses Propane
- Natural Gas Connected
- Well
- Water Heater
- Septic Tank
Community Details
- No Home Owners Association
- Morrison Subdivision
Listing and Financial Details
- Exclusions: Seller's personal property and staging items.
- Assessor Parcel Number 038366
Map
Home Values in the Area
Average Home Value in this Area
Tax History
| Year | Tax Paid | Tax Assessment Tax Assessment Total Assessment is a certain percentage of the fair market value that is determined by local assessors to be the total taxable value of land and additions on the property. | Land | Improvement |
|---|---|---|---|---|
| 2024 | $4,408 | $49,761 | $14,631 | $35,130 |
| 2023 | $4,408 | $49,761 | $14,631 | $35,130 |
| 2022 | $3,525 | $39,220 | $11,133 | $28,087 |
| 2021 | $3,554 | $40,349 | $11,453 | $28,896 |
| 2020 | $3,052 | $34,749 | $7,802 | $26,947 |
| 2019 | $3,007 | $34,749 | $7,802 | $26,947 |
| 2018 | $3,008 | $33,594 | $9,163 | $24,431 |
| 2017 | $2,639 | $33,594 | $9,163 | $24,431 |
| 2016 | $2,605 | $30,953 | $8,848 | $22,105 |
| 2015 | $2,638 | $30,953 | $8,848 | $22,105 |
| 2014 | $2,536 | $28,239 | $10,146 | $18,093 |
Property History
| Date | Event | Price | List to Sale | Price per Sq Ft |
|---|---|---|---|---|
| 10/17/2025 10/17/25 | For Sale | $1,050,000 | -- | $294 / Sq Ft |
Purchase History
| Date | Type | Sale Price | Title Company |
|---|---|---|---|
| Warranty Deed | $1,278,000 | First American Title | |
| Special Warranty Deed | $579,900 | Elevated Title | |
| Special Warranty Deed | $579,900 | Elevated Title | |
| Warranty Deed | $550,000 | Elevated Title | |
| Warranty Deed | $425,000 | None Listed On Document | |
| Interfamily Deed Transfer | -- | None Available | |
| Interfamily Deed Transfer | -- | None Available | |
| Interfamily Deed Transfer | -- | None Available | |
| Interfamily Deed Transfer | -- | None Available | |
| Warranty Deed | $260,000 | Guardian Title | |
| Warranty Deed | $264,000 | Security Title | |
| Warranty Deed | $174,900 | -- |
Mortgage History
| Date | Status | Loan Amount | Loan Type |
|---|---|---|---|
| Open | $1,150,200 | New Conventional | |
| Previous Owner | $777,000 | Construction | |
| Previous Owner | $435,000 | Construction | |
| Previous Owner | $250,900 | FHA | |
| Previous Owner | $264,000 | Negative Amortization | |
| Previous Owner | $180,100 | Assumption |
Source: REcolorado®
MLS Number: 8530835
APN: 60-054-00-017
- 9459 S Turkey Creek Rd
- 8838 Hillview Rd
- 9633 Fox Valley Dr
- 9659 S Turkey Creek Rd
- 8537 S Doubleheader Ranch Rd
- 9948 S Turkey Creek Rd
- 8939 Hillview Rd
- 10142 S Turkey Creek Rd
- 9648 Yegge Rd
- 8066 Federation Dr
- 8650 S Fairall Rd
- 10248 S Turkey Creek Rd
- 8090 S Homesteader Dr
- 8036 Settlers Dr
- 10126 Crest View Dr
- 10136 Crest View Dr Unit 63
- 24043 Eagle Cliff Trail
- 20906 Horse Bit Way
- 10197 Crest View Dr
- 8045 S Wagon Wheel Rd
- 21429 Trappers Trail
- 20650 Seminole Rd
- 10221 Blue Sky Trail
- 13310 W Coal Mine Dr
- 12044 W Ken Caryl Cir
- 7459 S Alkire St Unit Alkire
- 7408 S Alkire St
- 5815 S Zang St
- 12718 W Burgundy Place
- 7423 S Quail Cir Unit 1516
- 7423 S Quail Cir Unit 1526
- 7442 S Quail Cir Unit 2124
- 5355 S Alkire Cir
- 11760 Baca Rd
- 13195 W Progress Cir
- 12317 W Gould Ave
- 12338 W Dorado Place Unit 104
- 5432 Maggie Ln
- 12208 W Dorado Place Unit 207
- 13884 W Marlowe Cir
