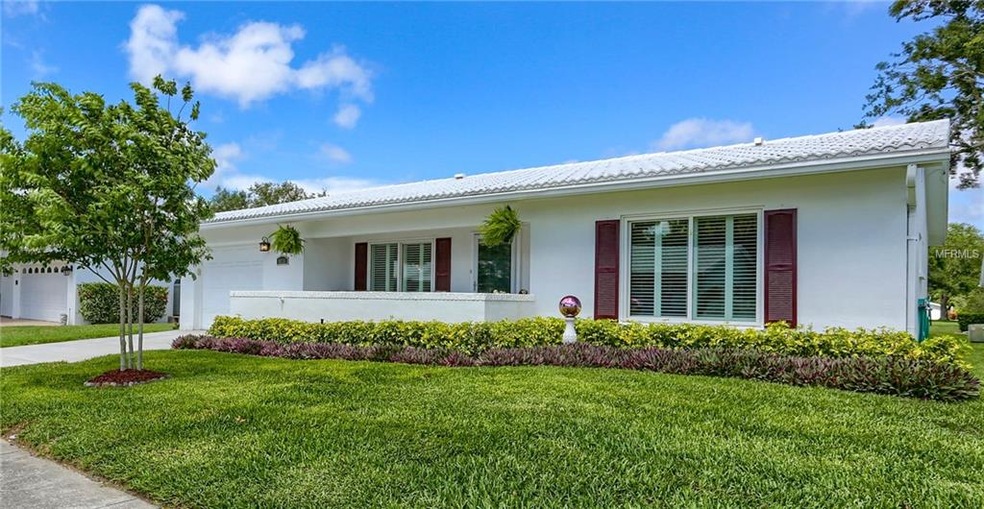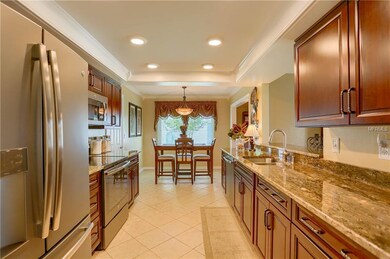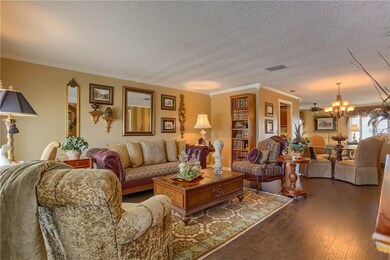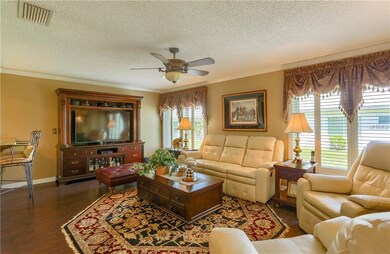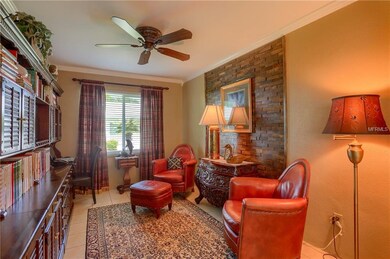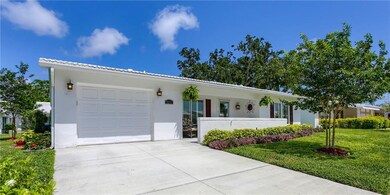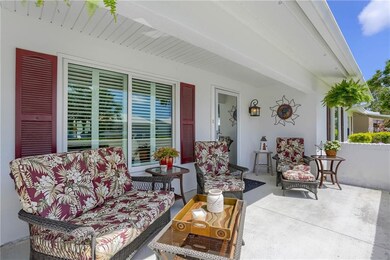
9035 40th St N Pinellas Park, FL 33782
Highlights
- Golf Course Community
- Senior Community
- Property is near public transit
- Heated In Ground Pool
- Open Floorplan
- Ranch Style House
About This Home
As of November 2024DISCOVER MAINLANDS, an inviting & active 55+ community located in the heart of Pinellas County. The moment you enter this luxurious home, you will note the tasteful updates the owners have made throughout. Crown moldings and artful painting of the living spaces are well matched with the wood laminate flooring. The exquisite kitchen is outfitted with solid wood, decoratively finished, soft close cabinetry with complementary coloured granite countertops and stainless-steel appliances. From the kitchen, you can access the well-lit breakfast nook and then continue on to the traditionally styled private study. The home has been armored with impact windows which have been decorated with plantation shutters. Adding to your protection are both a hurricane rated front door and garage door. Energy efficiency in this home is achieved through blown-in insulation added to a level of R-38 which minimizes your electric bill. This move in ready home can be added on to should the new owner desire additional outdoor or living space. This home is located in a very active association which hosts numerous social activities. From couples golf to singles parties to dinners and dances to fitness classes, there is something for everyone here. No need to cut your grass or paint your house as your association handles ALL of that and more. This home is located minutes from shopping, downtown St Pete, the beaches and Tampa International Airport. (Note: Plantation shutters and blinds convey. All other window treatments do not convey.)
Last Agent to Sell the Property
JAY ALAN REAL ESTATE License #3371599 Listed on: 05/21/2018
Home Details
Home Type
- Single Family
Est. Annual Taxes
- $1,920
Year Built
- Built in 1980
Lot Details
- 5,715 Sq Ft Lot
- Lot Dimensions are 62x92
- Property fronts a private road
- West Facing Home
- Mature Landscaping
HOA Fees
- $343 Monthly HOA Fees
Parking
- 1 Car Attached Garage
- Parking Pad
- Garage Door Opener
- Driveway
- Open Parking
Home Design
- Ranch Style House
- Slab Foundation
- Tile Roof
- Block Exterior
Interior Spaces
- 1,555 Sq Ft Home
- Open Floorplan
- Crown Molding
- Thermal Windows
- Shutters
- Combination Dining and Living Room
- Storm Windows
- Attic
Kitchen
- Eat-In Kitchen
- Range
- Microwave
- Stone Countertops
- Solid Wood Cabinet
- Disposal
Flooring
- Carpet
- Laminate
- Porcelain Tile
Bedrooms and Bathrooms
- 2 Bedrooms
- 2 Full Bathrooms
Laundry
- Laundry in Garage
- Dryer
- Washer
Eco-Friendly Details
- Energy-Efficient Windows
- Energy-Efficient Insulation
- Reclaimed Water Irrigation System
Outdoor Features
- Heated In Ground Pool
- Covered Patio or Porch
- Rain Gutters
Location
- Property is near public transit
- Property is near a golf course
- City Lot
Utilities
- Central Heating and Cooling System
- Electric Water Heater
- High Speed Internet
- Cable TV Available
Listing and Financial Details
- Down Payment Assistance Available
- Homestead Exemption
- Visit Down Payment Resource Website
- Legal Lot and Block 22 / 91
- Assessor Parcel Number 22-30-16-54571-092-0220
Community Details
Overview
- Senior Community
- Association fees include cable TV, community pool, escrow reserves fund, maintenance structure, ground maintenance, pool maintenance, private road, sewer, trash, water
- Themainlands.Com Association, Phone Number (727) 573-5670
- Mainlands Of Tamarac By The Gulf Unit 5 Ph 3 Condo Subdivision
- On-Site Maintenance
- The community has rules related to deed restrictions, allowable golf cart usage in the community
- Rental Restrictions
Recreation
- Golf Course Community
- Shuffleboard Court
- Community Pool
Ownership History
Purchase Details
Home Financials for this Owner
Home Financials are based on the most recent Mortgage that was taken out on this home.Purchase Details
Home Financials for this Owner
Home Financials are based on the most recent Mortgage that was taken out on this home.Purchase Details
Home Financials for this Owner
Home Financials are based on the most recent Mortgage that was taken out on this home.Purchase Details
Purchase Details
Similar Homes in Pinellas Park, FL
Home Values in the Area
Average Home Value in this Area
Purchase History
| Date | Type | Sale Price | Title Company |
|---|---|---|---|
| Warranty Deed | $319,000 | Capstone Title | |
| Warranty Deed | $319,000 | Capstone Title | |
| Warranty Deed | $243,000 | First American Title Insuran | |
| Warranty Deed | $122,500 | Attorney | |
| Warranty Deed | $146,000 | -- | |
| Quit Claim Deed | -- | -- |
Mortgage History
| Date | Status | Loan Amount | Loan Type |
|---|---|---|---|
| Previous Owner | $200,000 | New Conventional | |
| Previous Owner | $230,850 | New Conventional | |
| Previous Owner | $116,375 | New Conventional |
Property History
| Date | Event | Price | Change | Sq Ft Price |
|---|---|---|---|---|
| 11/14/2024 11/14/24 | Sold | $319,000 | -3.3% | $205 / Sq Ft |
| 10/26/2024 10/26/24 | Pending | -- | -- | -- |
| 09/17/2024 09/17/24 | Price Changed | $330,000 | -1.5% | $212 / Sq Ft |
| 09/17/2024 09/17/24 | For Sale | $334,900 | 0.0% | $215 / Sq Ft |
| 08/30/2024 08/30/24 | Pending | -- | -- | -- |
| 07/23/2024 07/23/24 | For Sale | $334,900 | 0.0% | $215 / Sq Ft |
| 07/17/2024 07/17/24 | Pending | -- | -- | -- |
| 07/11/2024 07/11/24 | For Sale | $334,900 | +37.8% | $215 / Sq Ft |
| 08/03/2018 08/03/18 | Sold | $243,000 | -2.8% | $156 / Sq Ft |
| 06/19/2018 06/19/18 | Pending | -- | -- | -- |
| 05/21/2018 05/21/18 | For Sale | $250,000 | -- | $161 / Sq Ft |
Tax History Compared to Growth
Tax History
| Year | Tax Paid | Tax Assessment Tax Assessment Total Assessment is a certain percentage of the fair market value that is determined by local assessors to be the total taxable value of land and additions on the property. | Land | Improvement |
|---|---|---|---|---|
| 2024 | $3,484 | $211,297 | -- | -- |
| 2023 | $3,484 | $205,143 | $0 | $0 |
| 2022 | $3,377 | $199,168 | $0 | $0 |
| 2021 | $3,342 | $193,367 | $0 | $0 |
| 2020 | $3,254 | $190,697 | $0 | $0 |
| 2019 | $3,187 | $186,410 | $45,172 | $141,238 |
| 2018 | $1,949 | $129,805 | $0 | $0 |
| 2017 | $1,920 | $127,135 | $0 | $0 |
| 2016 | $1,891 | $124,520 | $0 | $0 |
| 2015 | $2,591 | $110,410 | $0 | $0 |
| 2014 | -- | $107,945 | $0 | $0 |
Agents Affiliated with this Home
-
Stephanie Quarles
S
Seller's Agent in 2024
Stephanie Quarles
BHHS FLORIDA PROPERTIES GROUP
(727) 258-6779
1 in this area
17 Total Sales
-
Danielle Zarzycki

Buyer's Agent in 2024
Danielle Zarzycki
LUXURY & BEACH REALTY INC
(727) 385-0169
6 in this area
80 Total Sales
-
Don Schmidt
D
Seller's Agent in 2018
Don Schmidt
JAY ALAN REAL ESTATE
(727) 346-6421
3 in this area
12 Total Sales
-
Donna Knight
D
Seller Co-Listing Agent in 2018
Donna Knight
DALTON WADE INC
(727) 248-2136
1 in this area
7 Total Sales
Map
Source: Stellar MLS
MLS Number: U8004470
APN: 22-30-16-54571-092-0220
- 9201 40th Way
- 9150 40th St N Unit 5
- 9226 41st St N
- 9125 39th Ln N
- 3915 90th Terrace N Unit 14
- 8810 41st St N Unit 23
- 4111 89th Ave N Unit 105
- 8704 40th Ln N Unit 54
- 8701 40th Ln N
- 9154 42nd Ln N Unit 5
- 9136 42nd Ln
- 9220 36th Way N Unit 3
- 9370 Mainlands Blvd W
- 4325 93rd Terrace N
- 4410 94th Ave N
- 4370 94th Terrace
- 9622 41st Way N
- 9610 42nd Way N
- 4166 96th Terrace N
- 82418 New Circle Dr
