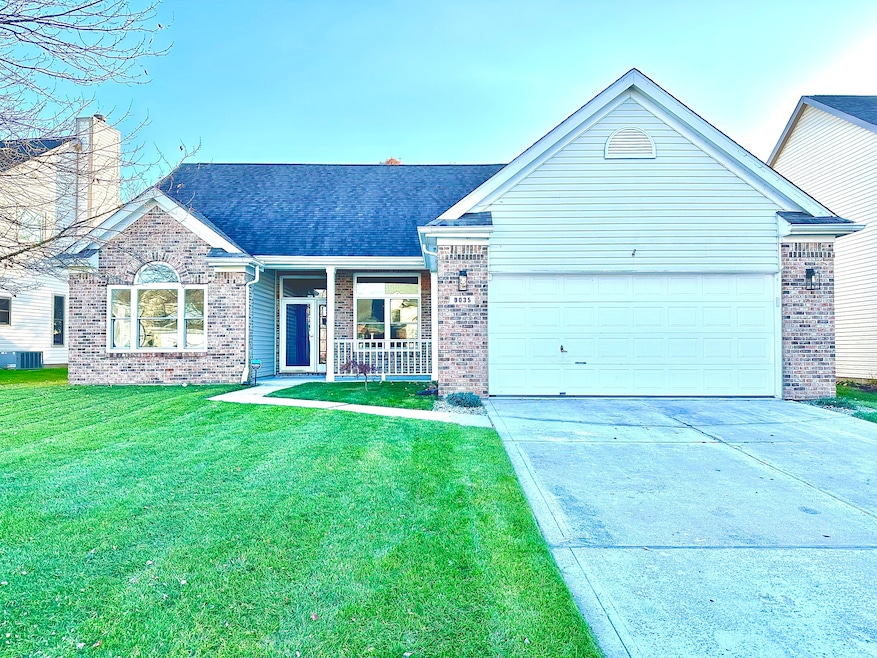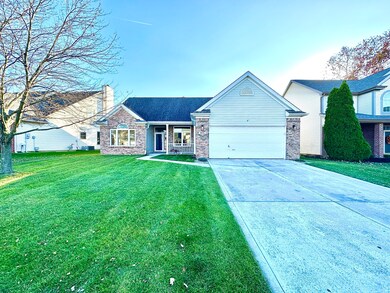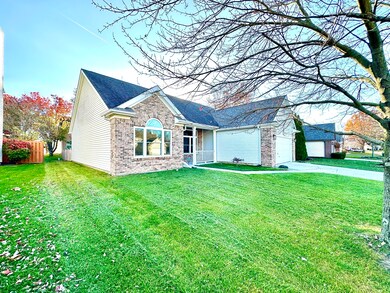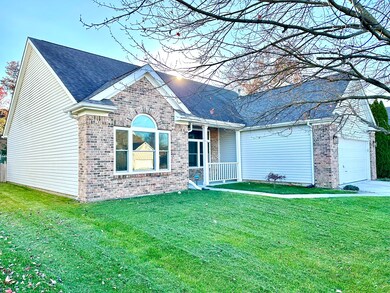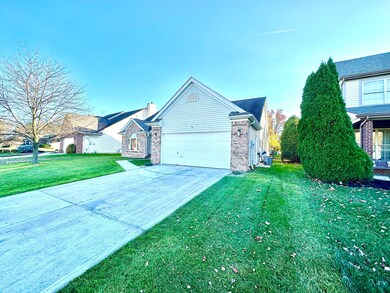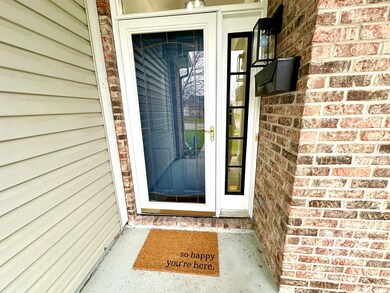
9035 Bailey Way Fishers, IN 46037
Hawthorn Hills NeighborhoodHighlights
- Cathedral Ceiling
- Ranch Style House
- Walk-In Closet
- Lantern Road Elementary School Rated A
- 2 Car Attached Garage
- Breakfast Bar
About This Home
As of January 2024Welcome to your Dream Home! This Beautifully updated 3BR/2BA ranch home with over 1800 square feet of living space is what you've been waiting for. This great home features a gorgeous kitchen with new white granite countertops, plenty of cabinet space, and a pantry overlooking your spacious great room w/fireplace that is perfect for entertaining! The Master bedroom suite has been totally remodeled with a walk-in shower, walk-in closet, and a double sink vanity. This home also features an updated guest bath with tub shower, good-sized bedrooms, luxury Vinyl plank flooring, and new fixtures throughout. Enjoy the peaceful, fully fenced backyard from the back patio. Not to mention, this home is in a great location only 4 minutes from Fishers District, and easy access to I69. This home is definitely a must-see! Water filtration system, water softener, and survey included!
Last Agent to Sell the Property
RE/MAX Advanced Realty Brokerage Email: scottchain@indyhomepros.com License #RB21000691 Listed on: 11/26/2023

Last Buyer's Agent
RE/MAX Advanced Realty Brokerage Email: scottchain@indyhomepros.com License #RB21000691 Listed on: 11/26/2023

Home Details
Home Type
- Single Family
Est. Annual Taxes
- $2,020
Year Built
- Built in 1995
Lot Details
- 6,534 Sq Ft Lot
HOA Fees
- $29 Monthly HOA Fees
Parking
- 2 Car Attached Garage
Home Design
- Ranch Style House
- Brick Exterior Construction
- Slab Foundation
- Vinyl Construction Material
Interior Spaces
- 1,838 Sq Ft Home
- Cathedral Ceiling
- Gas Log Fireplace
- Family Room with Fireplace
- Living Room with Fireplace
- Attic Access Panel
- Washer and Dryer Hookup
Kitchen
- Breakfast Bar
- Electric Oven
- Recirculated Exhaust Fan
- Microwave
- Dishwasher
- Disposal
Bedrooms and Bathrooms
- 3 Bedrooms
- Walk-In Closet
- 2 Full Bathrooms
- Dual Vanity Sinks in Primary Bathroom
Utilities
- Forced Air Heating System
- Programmable Thermostat
- Gas Water Heater
- Water Purifier
Community Details
- Summerfield Subdivision
Listing and Financial Details
- Legal Lot and Block 44 / 1
- Assessor Parcel Number 291506006044000006
Ownership History
Purchase Details
Home Financials for this Owner
Home Financials are based on the most recent Mortgage that was taken out on this home.Purchase Details
Home Financials for this Owner
Home Financials are based on the most recent Mortgage that was taken out on this home.Similar Homes in Fishers, IN
Home Values in the Area
Average Home Value in this Area
Purchase History
| Date | Type | Sale Price | Title Company |
|---|---|---|---|
| Warranty Deed | $327,500 | -- | |
| Warranty Deed | $246,225 | None Listed On Document |
Mortgage History
| Date | Status | Loan Amount | Loan Type |
|---|---|---|---|
| Open | $294,750 | New Conventional | |
| Previous Owner | $116,700 | VA | |
| Previous Owner | $124,194 | VA |
Property History
| Date | Event | Price | Change | Sq Ft Price |
|---|---|---|---|---|
| 01/03/2024 01/03/24 | Sold | $327,500 | -3.7% | $178 / Sq Ft |
| 12/13/2023 12/13/23 | Pending | -- | -- | -- |
| 12/07/2023 12/07/23 | Price Changed | $340,000 | -2.9% | $185 / Sq Ft |
| 11/26/2023 11/26/23 | For Sale | $350,000 | +42.1% | $190 / Sq Ft |
| 10/23/2023 10/23/23 | Sold | $246,225 | -17.9% | $137 / Sq Ft |
| 10/04/2023 10/04/23 | Pending | -- | -- | -- |
| 08/25/2023 08/25/23 | For Sale | $300,000 | -- | $167 / Sq Ft |
Tax History Compared to Growth
Tax History
| Year | Tax Paid | Tax Assessment Tax Assessment Total Assessment is a certain percentage of the fair market value that is determined by local assessors to be the total taxable value of land and additions on the property. | Land | Improvement |
|---|---|---|---|---|
| 2024 | $2,134 | $285,800 | $89,000 | $196,800 |
| 2023 | $2,179 | $274,500 | $58,100 | $216,400 |
| 2022 | $2,021 | $244,400 | $58,100 | $186,300 |
| 2021 | $1,381 | $202,400 | $58,100 | $144,300 |
| 2020 | $1,218 | $190,600 | $58,100 | $132,500 |
| 2019 | $823 | $161,700 | $39,000 | $122,700 |
| 2018 | $706 | $151,000 | $39,000 | $112,000 |
| 2017 | $599 | $144,300 | $39,000 | $105,300 |
| 2016 | $502 | $138,000 | $39,000 | $99,000 |
| 2014 | $335 | $131,200 | $39,000 | $92,200 |
| 2013 | $335 | $126,800 | $39,000 | $87,800 |
Agents Affiliated with this Home
-

Seller's Agent in 2024
Scott Chain
RE/MAX Advanced Realty
(765) 669-0314
12 in this area
321 Total Sales
-

Seller's Agent in 2023
Tim McCulloch
Scheerer McCulloch Auctioneers
(260) 740-6429
1 in this area
352 Total Sales
Map
Source: MIBOR Broker Listing Cooperative®
MLS Number: 21953309
APN: 29-15-06-006-044.000-006
- 10880 Washington Bay Dr
- 10632 Eric Ct
- 9148 Oak Knoll Ln
- 9158 Oak Knoll Ln
- 10832 Washington Bay Dr
- 9259 Oak Knoll Ln
- 10381 Beaver Ridge Dr
- 10860 Pine Bluff Dr
- 9744 Overcrest Dr
- 9703 Fortune Dr
- 9317 Muir Ln
- 9776 Overcrest Dr
- 9263 Wadsworth Ct
- 9117 Thoreau Ct
- 11359 Cumberland Rd
- 11436 Mossy Ct Unit 101
- 11475 Clay Ct Unit 103
- 9728 Junction Station
- 9732 Junction Station
- 11445 N School St
