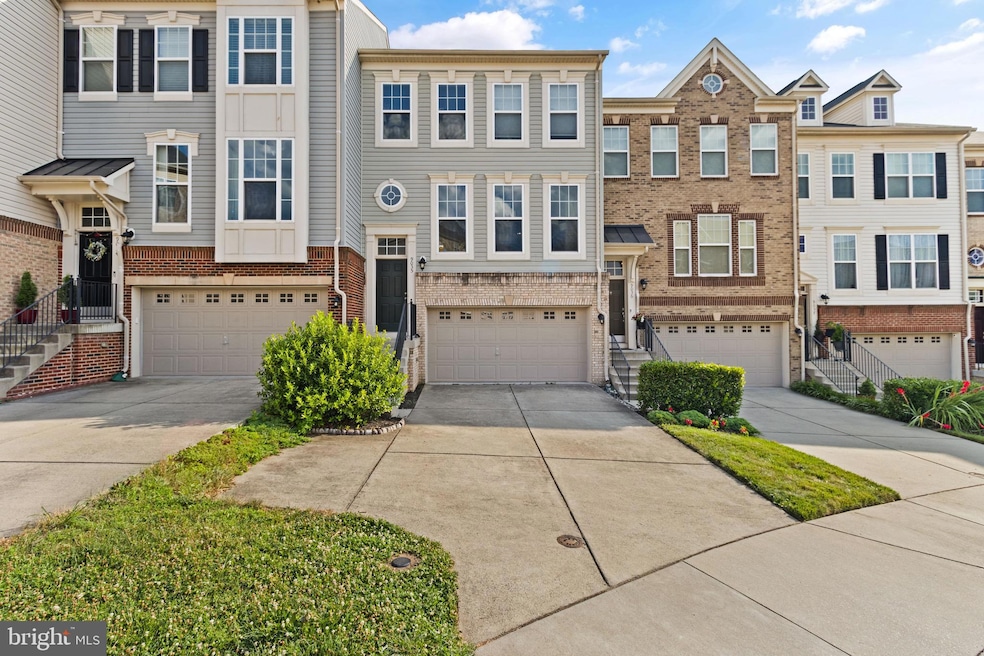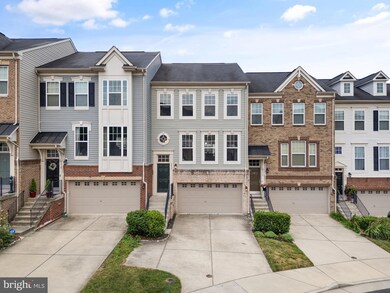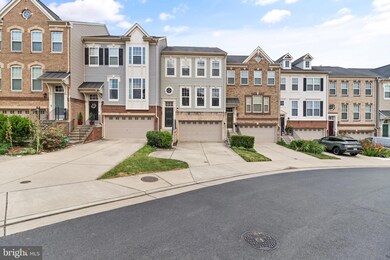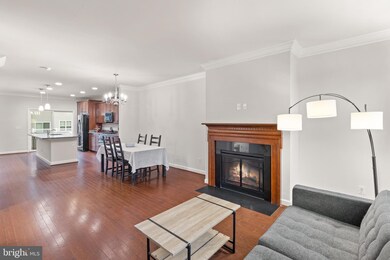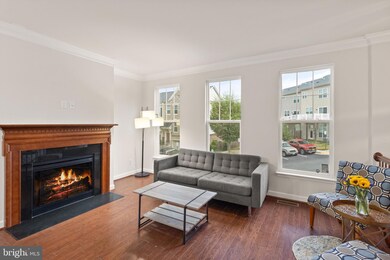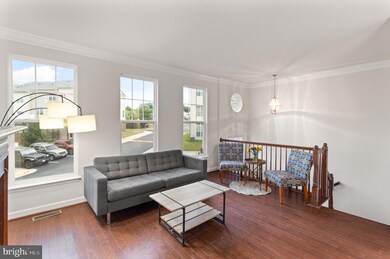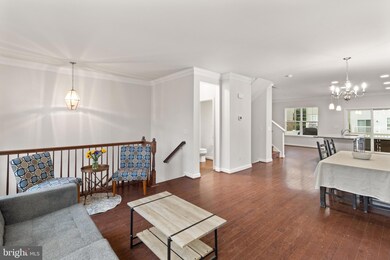
9035 Christopher Ln Manassas Park, VA 20111
Bloom Crossing NeighborhoodHighlights
- Colonial Architecture
- Forced Air Heating and Cooling System
- Ceiling Fan
- 2 Car Direct Access Garage
About This Home
As of August 2024Welcome home! This custom townhome in the Belmont Reserve community is ready for you! The open layout of the main level is perfect for entertaining and making memories! The spacious kitchen island with stunning granite countertops are a gourmet chef's dream. The home boasts a fully finished basement, two car garage, three spacious bedrooms, three full bathrooms, and a main level powder room for guests. The sliding glass door in the kitchen and dining area open up to your own private deck. The primary en suite features a dual sink vanity, soaking tub, and large stall shower. The finished basement features a den and full bathroom for overnight guests. Conveniently located off Manassas Dr, the home is close to shopping, dining, recreation, schools, and more!
Last Agent to Sell the Property
Samson Properties License #0225226197 Listed on: 07/11/2024

Townhouse Details
Home Type
- Townhome
Est. Annual Taxes
- $7,044
Year Built
- Built in 2014
HOA Fees
- $66 Monthly HOA Fees
Parking
- 2 Car Direct Access Garage
- Front Facing Garage
- Garage Door Opener
Home Design
- Colonial Architecture
- Slab Foundation
- Stone Siding
- Vinyl Siding
Interior Spaces
- Property has 3 Levels
- Ceiling Fan
- Non-Functioning Fireplace
Bedrooms and Bathrooms
- 3 Bedrooms
Basement
- Walk-Out Basement
- Basement Fills Entire Space Under The House
Utilities
- Forced Air Heating and Cooling System
- Electric Water Heater
Community Details
- Belmont Reserve Subdivision
Listing and Financial Details
- Tax Lot 39
- Assessor Parcel Number 30-1-39
Ownership History
Purchase Details
Home Financials for this Owner
Home Financials are based on the most recent Mortgage that was taken out on this home.Similar Homes in Manassas Park, VA
Home Values in the Area
Average Home Value in this Area
Purchase History
| Date | Type | Sale Price | Title Company |
|---|---|---|---|
| Special Warranty Deed | $362,460 | -- |
Mortgage History
| Date | Status | Loan Amount | Loan Type |
|---|---|---|---|
| Open | $346,550 | Stand Alone Refi Refinance Of Original Loan | |
| Closed | $362,460 | VA |
Property History
| Date | Event | Price | Change | Sq Ft Price |
|---|---|---|---|---|
| 08/08/2024 08/08/24 | Sold | $565,000 | +2.7% | $247 / Sq Ft |
| 07/14/2024 07/14/24 | Pending | -- | -- | -- |
| 07/11/2024 07/11/24 | For Sale | $550,000 | -- | $240 / Sq Ft |
Tax History Compared to Growth
Tax History
| Year | Tax Paid | Tax Assessment Tax Assessment Total Assessment is a certain percentage of the fair market value that is determined by local assessors to be the total taxable value of land and additions on the property. | Land | Improvement |
|---|---|---|---|---|
| 2024 | $6,804 | $497,500 | $114,600 | $382,900 |
| 2023 | $6,804 | $506,400 | $114,600 | $391,800 |
| 2022 | $6,523 | $460,400 | $109,100 | $351,300 |
| 2021 | $6,294 | $418,500 | $94,800 | $323,700 |
| 2020 | $5,943 | $398,500 | $89,400 | $309,100 |
| 2019 | $5,943 | $375,900 | $82,000 | $293,900 |
| 2018 | $5,556 | $375,900 | $82,000 | $293,900 |
| 2017 | $5,523 | $354,600 | $82,000 | $272,600 |
| 2016 | $5,496 | $354,600 | $82,000 | $272,600 |
| 2015 | -- | $344,300 | $82,000 | $262,300 |
| 2014 | -- | $57,000 | $57,000 | $0 |
Agents Affiliated with this Home
-
Arturo Seleme

Seller's Agent in 2024
Arturo Seleme
Samson Properties
(703) 300-0252
2 in this area
69 Total Sales
-
Nishes Bhattarai

Buyer's Agent in 2024
Nishes Bhattarai
Spring Hill Real Estate, LLC.
(757) 284-4248
2 in this area
148 Total Sales
Map
Source: Bright MLS
MLS Number: VAMP2002394
APN: 30-1-39
- 9203 Matthew Dr
- 9229 Jessica Dr
- 9100 Mulder Ct
- 9250 Jessica Dr
- 9204 Arrington Farm Ct
- 9216 Arrington Farm Ct
- 9408 Rosebud Ct
- 9306 E Carondelet Dr
- 9458 Black Hawk Ct
- 9587 Wheats Way
- 9722 Holmes Place Unit 307
- 9711 Handerson Place Unit 206
- 9710 Handerson Place Unit 1
- 9712 Handerson Place Unit 306
- 9713 Handerson Place Unit 203
- 9713 Handerson Place Unit 104
- 9218 Greenshire Dr
- 9239 Greenshire Dr
- 9740 Corbett Cir
- 9322 Brandon St
