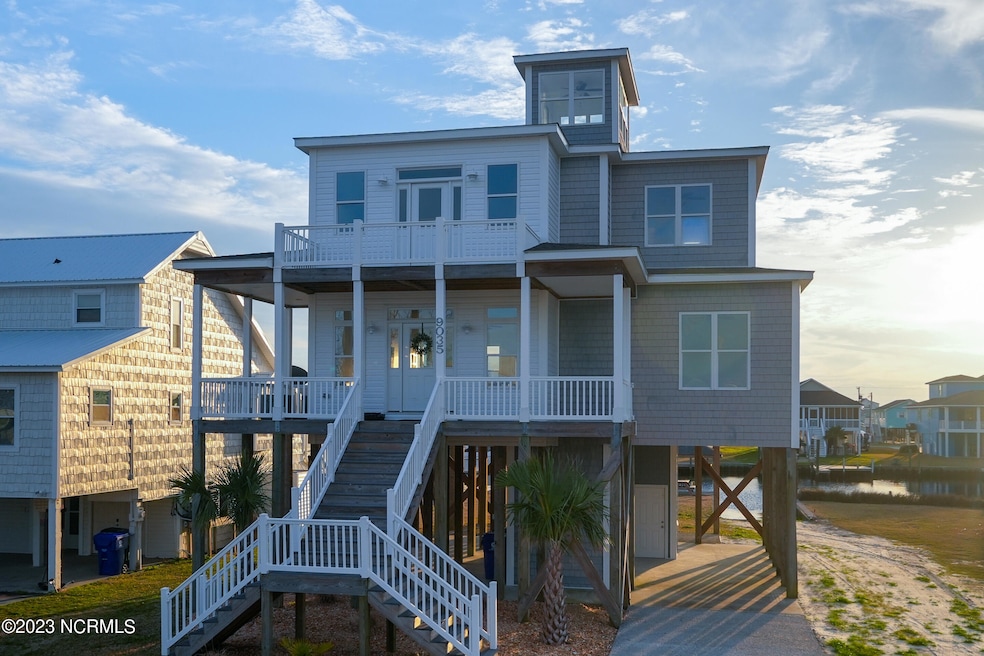
9035 W 9th St Surf City, NC 28445
Estimated payment $6,795/month
Highlights
- Deeded Waterfront Access Rights
- Boat Ramp
- Home fronts a canal
- Boat Dock
- Boat Lift
- Deck
About This Home
Welcome to canal-front living on 9th Street, where every day feels like vacation! This inviting home with tons of natural light offers an open floor plan with 4 bedrooms, 3.5 baths, designed for both everyday living and easy entertaining. At the heart of the home, the kitchen and living room flow seamlessly together, creating a gathering space that you are guaranteed to make memories. The kitchen features stainless appliances, sleek quartz countertops and a generous bar that seats five--all with sweeping views of the canal. Also, on this level, an additional bedroom and full bath create the perfect guest suite--comfortable, private and just steps from the heart of the home. The spacious master suite opens onto a serene sun porch, ideal for sipping your morning coffee while watching the sunrise over the sound. On this same level you will find two additional bedrooms connected by a large Jack and Jill bath. Entertaining comes naturally here--relax on the back deck while grilling your fresh catch or host an oyster roast with friends and family. The outdoor space is a boater's dream, complete with a private dock featuring composite decking and a 10,000 pound boat lift and a convenient boat ramp for launching paddleboards, kayaks or smaller vessels--making it easy to hop on your boat for a day of fishing or sandbar hopping. Located just a short walk or quick ride to the beach, dining, shopping, and entertainment, this property puts the best of coastal living right at your fingertips. Don't miss your chance to own this slice of paradise!
Home Details
Home Type
- Single Family
Est. Annual Taxes
- $9,615
Year Built
- Built in 2005
Lot Details
- 0.27 Acre Lot
- Home fronts a canal
- Property is zoned MHS
Property Views
- Water Views
- Views of a Sound
Home Design
- Shingle Roof
- Vinyl Siding
- Piling Construction
- Stick Built Home
Interior Spaces
- 2,474 Sq Ft Home
- 3-Story Property
- Ceiling Fan
- Combination Dining and Living Room
- Dishwasher
Flooring
- Tile
- Luxury Vinyl Plank Tile
Bedrooms and Bathrooms
- 4 Bedrooms
Parking
- Driveway
- Paved Parking
- On-Site Parking
Accessible Home Design
- Accessible Elevator Installed
Outdoor Features
- Outdoor Shower
- Deeded Waterfront Access Rights
- Deep Water Access
- Bulkhead
- Boat Lift
- Boat Ramp
- Deck
- Covered Patio or Porch
Schools
- Coastal Elementary School
- Dixon Middle School
- Dixon High School
Utilities
- Heat Pump System
- Electric Water Heater
- Municipal Trash
Listing and Financial Details
- Tax Lot 31
- Assessor Parcel Number 800-293
Community Details
Overview
- No Home Owners Association
- Old Settlers Beach Subdivision
Recreation
- Boat Dock
Map
Home Values in the Area
Average Home Value in this Area
Tax History
| Year | Tax Paid | Tax Assessment Tax Assessment Total Assessment is a certain percentage of the fair market value that is determined by local assessors to be the total taxable value of land and additions on the property. | Land | Improvement |
|---|---|---|---|---|
| 2025 | $12,260 | $902,786 | $315,000 | $587,786 |
| 2024 | $5,913 | $902,786 | $315,000 | $587,786 |
| 2023 | $5,913 | $902,786 | $315,000 | $587,786 |
| 2022 | $5,496 | $839,033 | $315,000 | $524,033 |
| 2021 | $3,913 | $555,030 | $220,000 | $335,030 |
| 2020 | $3,913 | $555,030 | $220,000 | $335,030 |
| 2019 | $3,913 | $555,030 | $220,000 | $335,030 |
| 2018 | $3,913 | $555,030 | $220,000 | $335,030 |
| 2017 | $3,300 | $488,860 | $220,000 | $268,860 |
| 2016 | $3,300 | $488,860 | $0 | $0 |
| 2015 | $3,300 | $488,860 | $0 | $0 |
| 2014 | $3,300 | $488,860 | $0 | $0 |
Property History
| Date | Event | Price | Change | Sq Ft Price |
|---|---|---|---|---|
| 08/14/2025 08/14/25 | For Sale | $1,100,000 | -- | $445 / Sq Ft |
Purchase History
| Date | Type | Sale Price | Title Company |
|---|---|---|---|
| Deed | -- | None Available | |
| Warranty Deed | -- | None Available |
Mortgage History
| Date | Status | Loan Amount | Loan Type |
|---|---|---|---|
| Open | $100,000 | New Conventional |
Similar Homes in the area
Source: Hive MLS
MLS Number: 100525018
APN: 025360
- 9091 W 9th St
- 7026 7th
- 8020 8th St
- 8014 8th St
- 9010 W 9th St
- 7008 7th St
- 2015 N Shore Dr Unit B
- 302 Sea Star Cir
- 2005 N Shore Dr
- 1916 N New River Dr
- 9089 W 9th St
- 100 Scotch Bonnet Dr
- 4061 4th St
- 2006 N Shore Dr Unit B
- 102 Seaside Ln
- 4069 4th St
- 1907 N Shore Dr
- 1518 Wahoo St
- 1820 N New River Dr
- 232 Sea Shore Dr
- 108 Sea Star Cir Unit X2106A
- 314 Sea Star Cir
- 237 Seashore Dr
- 237 Seashore Dr
- 237 Seashore Dr
- 1013 N Shore Dr
- 918 N New River Dr Unit 132
- 649 Morris Landing Rd
- 214 Cheswick Dr
- 402 Saxby Way
- 138 Topsail Rd
- 201 Cleat Dr
- 217 Cheswick Dr
- 111 Tralee Place
- 600 Osprey Landing Dr Unit Lot 32
- 706 Lenox Dr
- 221 Topsail Rd
- 402 Triton Ln
- 1040 Vinson Way
- 114 Belvedere Dr






