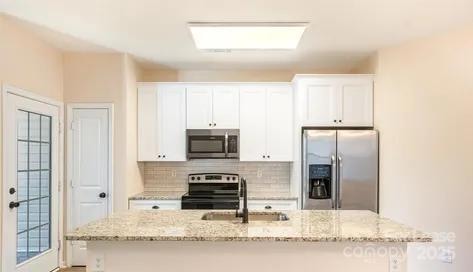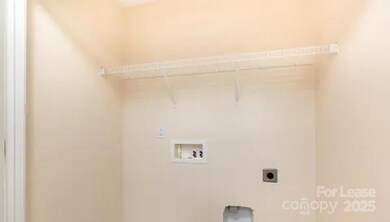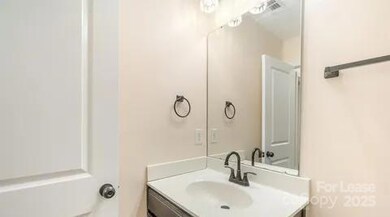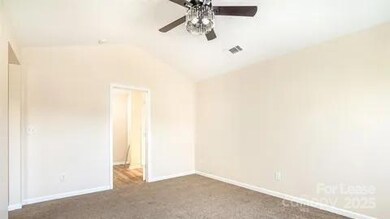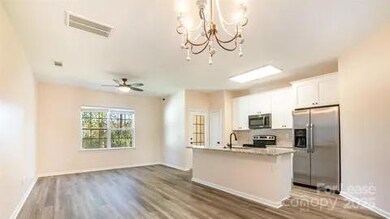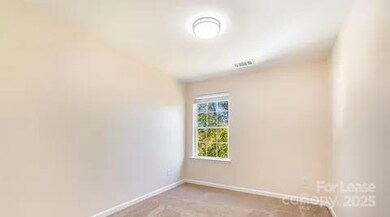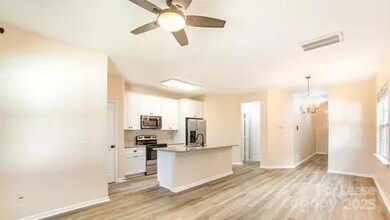9036 Bradstreet Commons Way Charlotte, NC 28215
Silverwood NeighborhoodHighlights
- Traditional Architecture
- 1 Car Attached Garage
- Central Heating and Cooling System
- Rear Porch
- Laundry closet
About This Home
Welcome to Your Next Charlotte Retreat! Step into comfort, style, this beautifully maintained residence nestled in a quiet, establish9036ed neighborhood in E. Charlotte. This charming 3BR/2.5-BA designed for easy living and modern comfort, peaceful & convenient location. Newly updated with Granite countertops, new carpet, new painting etc, As you enter, you're greeted by floor plan that flows effortlessly from the spacious living room to the inviting dining area and kitchen - perfect for hosting friends, enjoying family dinners, or relaxing with a cup of coffee. The kitchen is equipped with all the essentials and plenty of cabinet space, ready to bring out your inner chef. Upstairs, unwind in the generous primary suite with a large walk-in closet and private bath. 2 additional Bedrooms offer flexibility. for guests, or your own dedicated home office or creative space. Located just minutes from shopping, dining, and major highways, you'll love the quick access to Uptown Charlotte, University City, and all the essentials.
Listing Agent
Realty of Charlotte Brokerage Email: queencityagent@gmail.com License #244016 Listed on: 11/22/2025
Townhouse Details
Home Type
- Townhome
Est. Annual Taxes
- $2,045
Year Built
- Built in 2017
Parking
- 1 Car Attached Garage
- Driveway
Home Design
- Traditional Architecture
- Entry on the 2nd floor
- Architectural Shingle Roof
Interior Spaces
- 2-Story Property
- Pull Down Stairs to Attic
- Laundry closet
Kitchen
- Electric Range
- Range Hood
- Microwave
- Dishwasher
- Disposal
Bedrooms and Bathrooms
- 3 Bedrooms
Outdoor Features
- Rear Porch
Utilities
- Central Heating and Cooling System
- Vented Exhaust Fan
- Heat Pump System
- Cable TV Available
Community Details
- Property has a Home Owners Association
- Crossely Village Subdivision
Listing and Financial Details
- Security Deposit $2,200
- Property Available on 11/22/25
- Assessor Parcel Number 111-026-39
Map
Source: Canopy MLS (Canopy Realtor® Association)
MLS Number: 4325029
APN: 111-026-39
- 8953 Bradstreet Commons Way
- 11131 Palestrina Rd
- 9843 Drawbridge Dr
- 9339 Bradstreet Commons Way Unit 25
- 8502 Mansell Ct
- 8214 Deodora Cedar Ln
- 11121 Nolet Ct
- 5436 Hughesdale Dr
- 1036 BraMcOte Ln
- 4217 Jones Creek Ln
- 4224 Stockbrook Dr
- 10436 Gold Pan Rd
- 4115 Stockbrook Dr
- 9132 Colwick Hill Ln
- 6007 Shortleaf Pine Ct
- 8112 Cambridge Commons Dr
- 8412 Bristol Ford Place
- 8432 Spirea Ct
- 8925 Harrisburg Rd
- 10630 Bradstreet Commons Way
- 9056 Bradstreet Commons Way
- 9605 Hamel St
- 9331 Bradstreet Commons Way
- 9529 Bradstreet Commons Way
- 9812 Wardley Dr
- 8151 Deodora Cedar Ln
- 2031 Darby View Ln
- 10540 Gold Pan Rd
- 8302 Bristol Ford Place
- 6208 Ellimar Field Ln
- 5870 Timbertop Ln
- 10422 Bradstreet Commons Way
- 5840 Timbertop Ln
- 8523 Lockerbie Ln
- 8618 Sawleaf Ct
- 7844 Paper Birch Dr
- 10509 Brawley Ln
- 6014 Fiddleleaf Ct
- 10411 Battle Ct
- 9040 Little Hampton Place
