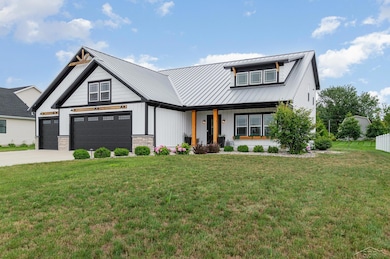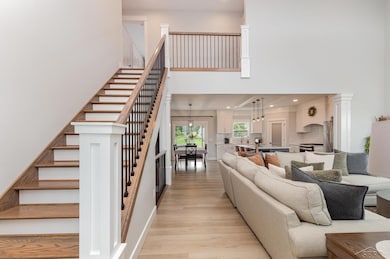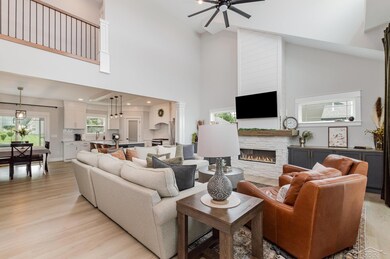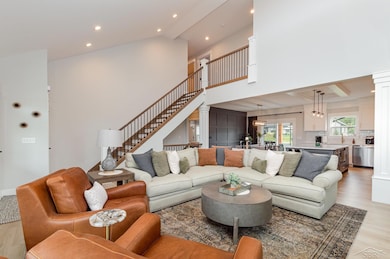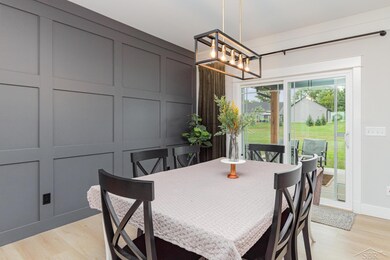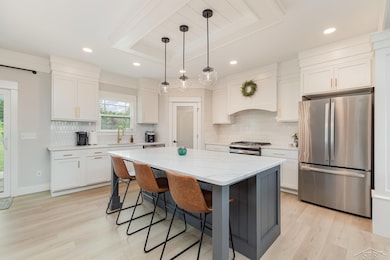
9036 Prairie View Ct Freeland, MI 48623
Estimated payment $4,375/month
Highlights
- Popular Property
- Contemporary Architecture
- Main Floor Bedroom
- Freeland Elementary School Rated A-
- Cathedral Ceiling
- Great Room with Fireplace
About This Home
Welcome to 9036 Prairie View—a thoughtfully crafted home that blends spacious comfort with modern design. Offering two primary suites (one on the main floor and another upstairs), this 4-bedroom, 4.5 bath home is perfect for multi-generational living or guests who appreciate their own retreat. The heart of the home is an open-concept main floor that effortlessly connects the great room, kitchen, and dining areas. This dream kitchen showcases an impressive 8-foot island with quartz countertops, and seating for 3; a walk-in pantry, stainless steel appliances, and eye-catching tile backsplash. Soaring vaulted ceilings, a cozy fireplace and transom windows infuse the great room with warmth and natural light. First-floor laundry adds convenience with a clever chute from upstairs, while the finished basement features a welcoming family room, dry bar, and a full bath—ideal for movie nights or entertaining. Outside, you’ll appreciate the durability and curb appeal of the metal roof and cement siding. The oversized 3-car garage offers plenty of room for winter parking and extra storage. This home checks all the boxes—schedule your private tour today!
Listing Agent
Berkshire Hathaway HomeServices License #SBR-6501278470 Listed on: 07/18/2025

Open House Schedule
-
Sunday, July 27, 20252:00 to 4:00 pm7/27/2025 2:00:00 PM +00:007/27/2025 4:00:00 PM +00:00Add to Calendar
Home Details
Home Type
- Single Family
Est. Annual Taxes
Year Built
- Built in 2021
Lot Details
- 0.45 Acre Lot
- Lot Dimensions are 100x195
Home Design
- Contemporary Architecture
- Poured Concrete
- Cement Siding
Interior Spaces
- 2-Story Property
- Wet Bar
- Cathedral Ceiling
- Ceiling Fan
- Electric Fireplace
- Great Room with Fireplace
- Family Room
- Formal Dining Room
Kitchen
- Eat-In Kitchen
- Oven or Range
- Microwave
- Dishwasher
- Disposal
Flooring
- Carpet
- Ceramic Tile
- Vinyl
Bedrooms and Bathrooms
- 4 Bedrooms
- Main Floor Bedroom
- Walk-In Closet
- Bathroom on Main Level
- 4.5 Bathrooms
Laundry
- Dryer
- Washer
Finished Basement
- Basement Fills Entire Space Under The House
- Sump Pump
Parking
- 3 Car Attached Garage
- Garage Door Opener
Eco-Friendly Details
- Air Cleaner
Outdoor Features
- Patio
- Gazebo
- Porch
Utilities
- Forced Air Heating and Cooling System
- Humidifier
- Heating System Uses Natural Gas
- Gas Water Heater
Community Details
- North Mdws 2 Subdivision
Listing and Financial Details
- Assessor Parcel Number 29133094159000
Map
Home Values in the Area
Average Home Value in this Area
Tax History
| Year | Tax Paid | Tax Assessment Tax Assessment Total Assessment is a certain percentage of the fair market value that is determined by local assessors to be the total taxable value of land and additions on the property. | Land | Improvement |
|---|---|---|---|---|
| 2024 | $2,777 | $289,500 | $0 | $0 |
| 2023 | $2,645 | $260,400 | $0 | $0 |
| 2022 | $7,669 | $229,900 | $0 | $0 |
| 2021 | $256 | $27,300 | $0 | $0 |
| 2020 | $77 | $27,300 | $0 | $0 |
Property History
| Date | Event | Price | Change | Sq Ft Price |
|---|---|---|---|---|
| 07/18/2025 07/18/25 | For Sale | $649,900 | +21.8% | $218 / Sq Ft |
| 10/05/2021 10/05/21 | Sold | $533,542 | 0.0% | $171 / Sq Ft |
| 06/23/2021 06/23/21 | Pending | -- | -- | -- |
| 06/22/2021 06/22/21 | For Sale | $533,542 | -- | $171 / Sq Ft |
Purchase History
| Date | Type | Sale Price | Title Company |
|---|---|---|---|
| Warranty Deed | $533,542 | Crossroads Title | |
| Warranty Deed | $58,000 | Abstract Title Agency |
Mortgage History
| Date | Status | Loan Amount | Loan Type |
|---|---|---|---|
| Open | $174,000 | Credit Line Revolving | |
| Closed | $120,000 | Credit Line Revolving | |
| Closed | $375,000 | New Conventional |
Similar Homes in Freeland, MI
Source: Michigan Multiple Listing Service
MLS Number: 50182221
APN: 29133094159000
- 10160 Sarle Rd
- 10425 Prairie View Ct
- 8855 Waters Edge Ct
- 8680 Ashland Place
- 10464 Laurel Woods Place
- 0 Foxtail Trail Unit 50182332
- 10264 Scott Rd
- 8470 Oakhill Dr
- 10909 Sarle Rd
- 8311 Goldfinch Dr
- 8884 Copper Ct
- 8 Willow Point Dr
- 9100 Brook Hollow Ln
- 275 N 2nd St
- 225 Johnson St
- 840 E Washington St
- 8219 Midland Rd Unit 5
- Lot A W Freeland Rd
- 147 S 7th St
- 1040 Wheelock St
- 7300 N Gleaner Rd
- 10340 Midland Rd Unit 53
- 10340 Midland Rd Unit 88
- 10340 Midland Rd Unit 41
- 4645 S Saginaw Rd Unit FOUR
- 4949 Garfield Rd
- 4425 Bay City Rd
- 400 Alpine Way
- 2798 W North Union Rd
- 2752 W North Union Rd Unit 153
- 2752 W North Union Rd Unit 24
- 1302 Clay St Unit 1304
- 3121 Beech St
- 421 Longview St
- 3860 Todd St
- 843 Waldo Ave
- 1504 Illinois Dr
- 1504 Illinois Unit B St
- 1305 Springfield #3 Dr Unit 3
- 2514-2524 Bay City Rd

