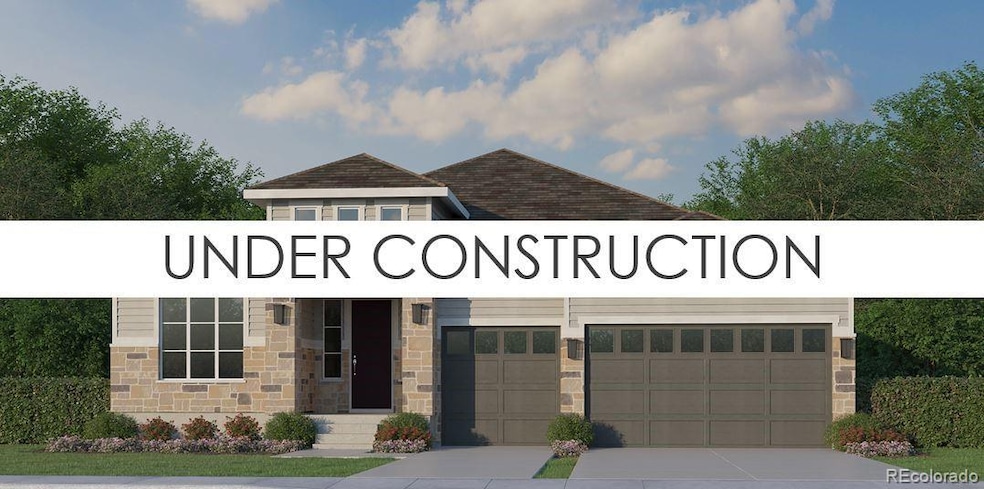9036 S Shawnee Ct Aurora, CO 80016
Inspiration NeighborhoodEstimated payment $5,843/month
Highlights
- Concierge
- Senior Community
- Open Floorplan
- Fitness Center
- Located in a master-planned community
- Clubhouse
About This Home
Step into this beautifully designed one-story home and experience a spacious, open-concept layout that perfectly blends comfort, style, and functionality. Upon entry, you're welcomed by a wide-open living space that seamlessly connects the family room, dining area, and a chef-inspired kitchen. The kitchen is a standout, featuring double ovens, abundant counter space, a large island with extra seating and storage, and a corner walk-in pantry perfect for keeping everything organized. A convenient built-in tech area provides the ideal spot for managing household tasks, working from home, or helping with homework. Designed for both privacy and convenience, the primary bedroom is situated at the back of the home and offers a relaxing retreat with an oversized shower, dual vanities, linen storage, and a generous walk-in closet. At the front of the home, you'll find a dedicated study with French doors, a secondary bedroom, and a full bath. A third bedroom with its own en-suite bath is tucked behind the kitchen. Just off the kitchen, a flexible space can be used as a game room, wine room, or formal dining area. With 3 bedrooms, 3 full bathrooms, a study, a tech area, a flex room, and a full unfinished basement, this home offers thoughtful design for modern living. Schedule your tour today!
Listing Agent
American Legend Homes Brokerage LLC Brokerage Phone: 972-410-5701 License #100079830 Listed on: 09/17/2025
Home Details
Home Type
- Single Family
Est. Annual Taxes
- $4,073
Year Built
- Built in 2025 | Under Construction
Lot Details
- 6,970 Sq Ft Lot
- Partially Fenced Property
- Landscaped
- Front and Back Yard Sprinklers
HOA Fees
Parking
- 3 Car Attached Garage
Home Design
- Traditional Architecture
- Composition Roof
- Cement Siding
- Stone Siding
- Radon Mitigation System
Interior Spaces
- 2,546 Sq Ft Home
- 1-Story Property
- Open Floorplan
- High Ceiling
- Ceiling Fan
- Gas Fireplace
- Double Pane Windows
- Entrance Foyer
- Family Room with Fireplace
- Dining Room
- Home Office
- Game Room
- Unfinished Basement
- Sump Pump
Kitchen
- Eat-In Kitchen
- Walk-In Pantry
- Double Oven
- Cooktop with Range Hood
- Microwave
- Dishwasher
- Kitchen Island
- Granite Countertops
Flooring
- Carpet
- Laminate
- Tile
Bedrooms and Bathrooms
- 3 Main Level Bedrooms
- Walk-In Closet
- 3 Full Bathrooms
Home Security
- Radon Detector
- Carbon Monoxide Detectors
- Fire and Smoke Detector
Eco-Friendly Details
- Energy-Efficient Construction
- Air Quality Monitoring System
- Air Purifier
Outdoor Features
- Covered Patio or Porch
- Rain Gutters
Schools
- Pine Lane Prim/Inter Elementary School
- Sierra Middle School
- Chaparral High School
Utilities
- Mini Split Air Conditioners
- Heating System Uses Natural Gas
- Tankless Water Heater
- Gas Water Heater
- High Speed Internet
- Phone Connected
- Cable TV Available
Listing and Financial Details
- Assessor Parcel Number R0609204
Community Details
Overview
- Senior Community
- Association fees include ground maintenance
- Hilltop Club Association, Phone Number (303) 627-1063
- Inspiration Metro District Association, Phone Number (303) 627-2632
- Built by American Legend Homes
- Inspiration Subdivision, C555 Floorplan
- Located in a master-planned community
Amenities
- Concierge
- Community Garden
- Clubhouse
Recreation
- Tennis Courts
- Community Playground
- Fitness Center
- Community Pool
- Community Spa
- Trails
Map
Home Values in the Area
Average Home Value in this Area
Tax History
| Year | Tax Paid | Tax Assessment Tax Assessment Total Assessment is a certain percentage of the fair market value that is determined by local assessors to be the total taxable value of land and additions on the property. | Land | Improvement |
|---|---|---|---|---|
| 2024 | $4,073 | $34,650 | $34,650 | -- |
| 2023 | $4,169 | $34,650 | $34,650 | $0 |
| 2022 | $2,822 | $21,910 | $21,910 | $0 |
| 2021 | $2,251 | $21,910 | $21,910 | $0 |
| 2020 | $1,904 | $13,200 | $13,200 | $0 |
Property History
| Date | Event | Price | Change | Sq Ft Price |
|---|---|---|---|---|
| 09/17/2025 09/17/25 | For Sale | $990,981 | -- | $389 / Sq Ft |
Source: REcolorado®
MLS Number: 8718119
APN: 2233-013-15-032
- 9046 S Shawnee Ct
- 9035 S Shawnee Ct
- 8902 S Riviera Way
- 8925 S Riviera Way
- 8905 S Riviera Way
- 8895 S Riviera Way
- 8878 S Riviera Ct
- 8901 S Ukraine Ct
- 8844 S Quemoy Ct
- Salerno Plan at Inspiration - Hilltop 55+
- Virtue Plan at Inspiration - Hilltop 55+
- Ferrara Plan at Inspiration - Hilltop 55+
- Preserve Plan at Inspiration - Hilltop 55+
- Sanctuary Plan at Inspiration - Hilltop 55+
- 8831 S Quemoy St
- 8890 S Quatar Ct
- 8792 S Quemoy St
- 8772 S Sicily Ct
- 22593 E Piccolo Way
- 8758 S Quatar St
- 22030 E Aurora Pkwy
- 7700 S Winnipeg St
- 11823
- 6823 Sea Oats Dr
- 19255 E Cottonwood Dr
- 6844 Bethany Dr Unit ID1298090P
- 7400 S Addison Ct
- 10530 Humboldt Peak Way
- 9550 Twenty Mile Rd
- 20299 Autumn Maple Cir
- 22414 Quail Run Ln
- 21906 Saddlebrook Ct
- 8521 Kings Point Way
- 9425 20 Mile Rd
- 19927 Briarwood Ct
- 18301 Cottonwood Dr
- 10881 N Pine Dr Unit 10
- 23680 E Easter Dr
- 10846 Bayfield Way
- 11095 Callaway Rd







