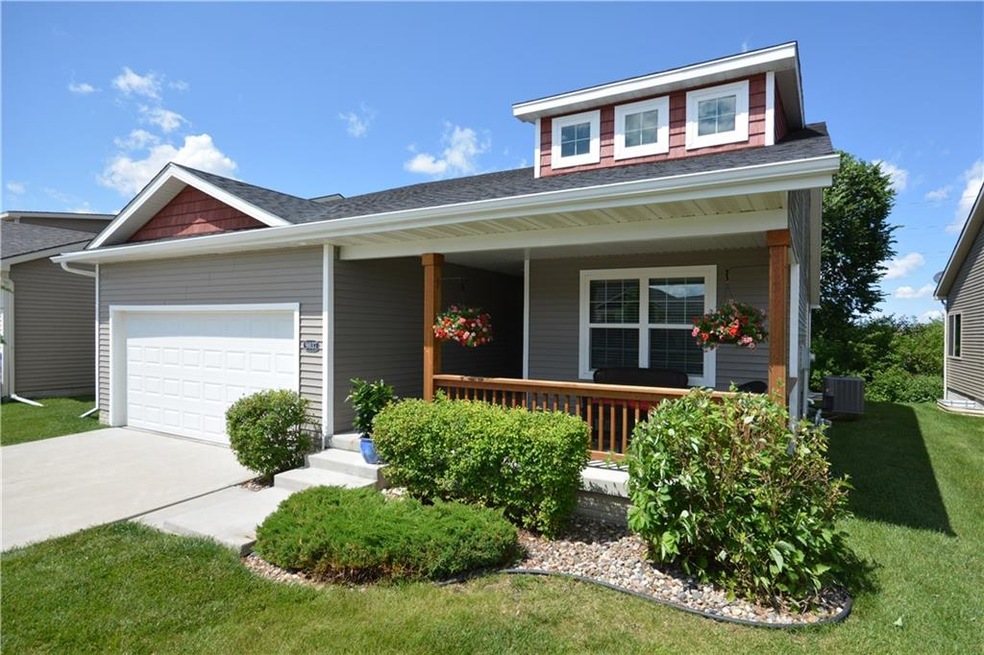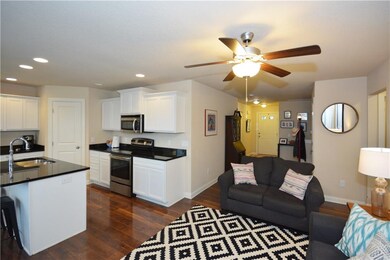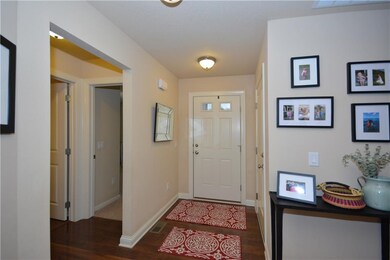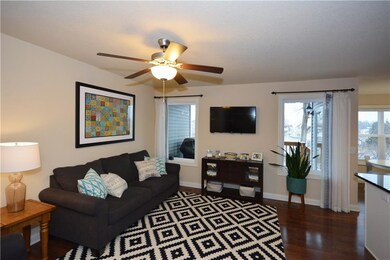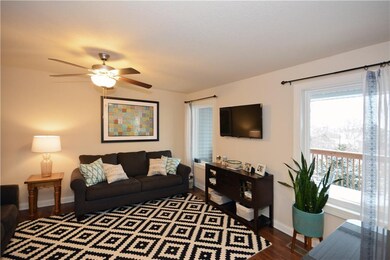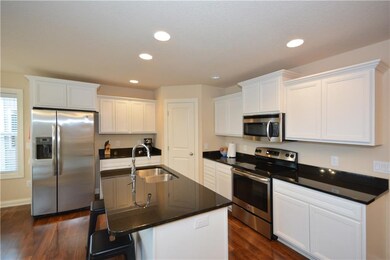
9037 Linden Dr West Des Moines, IA 50266
Estimated Value: $353,000 - $359,000
Highlights
- Deck
- Pond
- Mud Room
- Maple Grove Elementary School Rated A
- Ranch Style House
- Formal Dining Room
About This Home
As of March 2020Rare find!!! Lovely ranch stand-alone townhome backing to mature trees. This custom built home has over 2400 sq ft of finished space. You will fall in love with this open floor plan that flows from the living room with gorgeous wood floors to the kitchen with white cabinets, granite countertops, island and pantry. The windows bring in so much natural light and the super private deck that overlooks the trees is a perfect spot for your morning coffee. Bonus! Nice sized laundry room and the washer and dryer stays! Large master suite with dual sinks, shower and generous walk-in closet. 2 more bedrooms on the main level share a full bath. Finished lower level with daylight windows and a full bath + space for a 4th bedroom to be added. Awesome cul-de-sac with great neighbors and fabulous restaurants, yoga studio, and shopping within minutes. Don t miss this one!
Last Buyer's Agent
Larry Beals
Iowa Realty Mills Crossing
Townhouse Details
Home Type
- Townhome
Est. Annual Taxes
- $4,448
Year Built
- Built in 2013
Lot Details
- 3,485 Sq Ft Lot
HOA Fees
- $200 Monthly HOA Fees
Home Design
- Ranch Style House
- Block Foundation
- Asphalt Shingled Roof
- Vinyl Siding
Interior Spaces
- 1,438 Sq Ft Home
- Mud Room
- Family Room Downstairs
- Formal Dining Room
- Finished Basement
- Basement Window Egress
Kitchen
- Eat-In Kitchen
- Built-In Oven
- Stove
- Microwave
- Dishwasher
Flooring
- Carpet
- Laminate
- Tile
Bedrooms and Bathrooms
- 3 Main Level Bedrooms
Laundry
- Laundry on main level
- Dryer
Parking
- 2 Car Attached Garage
- Driveway
Outdoor Features
- Pond
- Deck
Utilities
- Forced Air Heating and Cooling System
- Municipal Trash
Listing and Financial Details
- Assessor Parcel Number 1603285008
Community Details
Overview
- West Property Mgmt. Association, Phone Number (515) 778-7590
Recreation
- Snow Removal
Ownership History
Purchase Details
Home Financials for this Owner
Home Financials are based on the most recent Mortgage that was taken out on this home.Purchase Details
Home Financials for this Owner
Home Financials are based on the most recent Mortgage that was taken out on this home.Similar Homes in the area
Home Values in the Area
Average Home Value in this Area
Purchase History
| Date | Buyer | Sale Price | Title Company |
|---|---|---|---|
| Pierce Jeffrey H | $250,000 | None Available | |
| Ahrold Elizabeth S | $218,000 | None Available |
Mortgage History
| Date | Status | Borrower | Loan Amount |
|---|---|---|---|
| Previous Owner | Ahrold Elizabeth S | $100,000 |
Property History
| Date | Event | Price | Change | Sq Ft Price |
|---|---|---|---|---|
| 03/19/2020 03/19/20 | Sold | $250,000 | -5.6% | $174 / Sq Ft |
| 03/19/2020 03/19/20 | Pending | -- | -- | -- |
| 01/13/2020 01/13/20 | For Sale | $264,900 | +21.5% | $184 / Sq Ft |
| 12/12/2013 12/12/13 | Sold | $217,974 | +3.2% | $153 / Sq Ft |
| 12/01/2013 12/01/13 | Pending | -- | -- | -- |
| 07/01/2013 07/01/13 | For Sale | $211,265 | -- | $148 / Sq Ft |
Tax History Compared to Growth
Tax History
| Year | Tax Paid | Tax Assessment Tax Assessment Total Assessment is a certain percentage of the fair market value that is determined by local assessors to be the total taxable value of land and additions on the property. | Land | Improvement |
|---|---|---|---|---|
| 2023 | $5,102 | $310,790 | $45,000 | $265,790 |
| 2022 | $4,362 | $272,500 | $45,000 | $227,500 |
| 2021 | $4,362 | $235,680 | $40,000 | $195,680 |
| 2020 | $4,254 | $222,630 | $40,000 | $182,630 |
| 2019 | $4,448 | $222,630 | $40,000 | $182,630 |
| 2018 | $4,448 | $221,910 | $40,000 | $181,910 |
| 2017 | $4,470 | $221,910 | $40,000 | $181,910 |
| 2016 | $4,388 | $218,660 | $40,000 | $178,660 |
| 2015 | $4,258 | $218,660 | $0 | $0 |
| 2014 | $4,258 | $30 | $0 | $0 |
Agents Affiliated with this Home
-
Gina Swanson

Seller's Agent in 2020
Gina Swanson
Century 21 Signature
(515) 418-3154
51 in this area
282 Total Sales
-

Buyer's Agent in 2020
Larry Beals
Iowa Realty Mills Crossing
-
Debra McGhee

Seller's Agent in 2013
Debra McGhee
Iowa Realty Mills Crossing
(515) 360-3652
57 in this area
111 Total Sales
-
Tanya Evers

Seller Co-Listing Agent in 2013
Tanya Evers
Iowa Realty Mills Crossing
(515) 202-3211
4 in this area
12 Total Sales
Map
Source: Des Moines Area Association of REALTORS®
MLS Number: 597320
APN: 16-03-285-008
- 1590 Nine Iron Dr
- 1487 93rd St
- 1475 93rd St
- 9372 Fairview Dr
- 9376 Red Sunset Dr
- 1403 93rd St
- 9120 Greenspire Dr Unit 112
- 9266 Lake Dr
- 8601 Westown Pkwy Unit 18211
- 8601 Westown Pkwy Unit 21207
- 8601 Westown Pkwy Unit 10105
- 8601 Westown Pkwy Unit 19208
- 8601 Westown Pkwy Unit 11106
- 8601 Westown Pkwy Unit 6103
- 977 S 95th St
- 993 S 95th St
- 9323 Wilson St
- 9045 Greenspire Dr Unit 112
- 9145 Greenspire Dr Unit 103
- 8876 Scarlet Dr
- 9037 Linden Dr
- 9023 Linden Dr
- 9051 Linden Dr
- 9009 Linden Dr
- 9065 Linden Dr
- 9048 Linden Dr
- 1474 90th St
- 8983 Linden Dr
- 9079 Linden Dr
- 1468 90th St
- 8967 Linden Dr
- 9076 Linden Dr
- 8975 Linden Dr
- 9131 Linden Dr
- 1475 90th St
- 9128 Linden Dr
- 9065 Chalk St
- 1546 Nine Iron Dr
- 1554 Nine Iron Dr
- 1538 Nine Iron Dr
