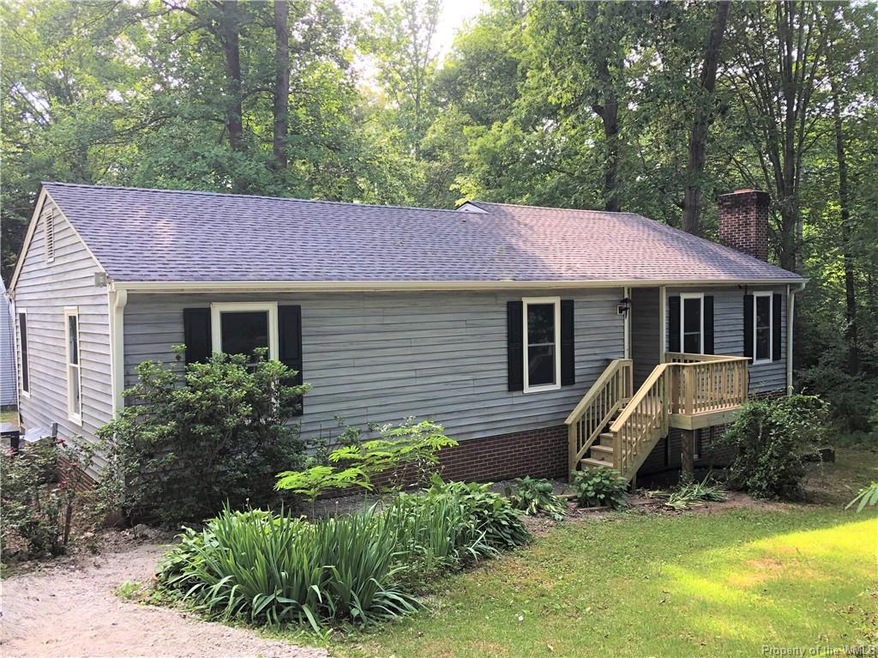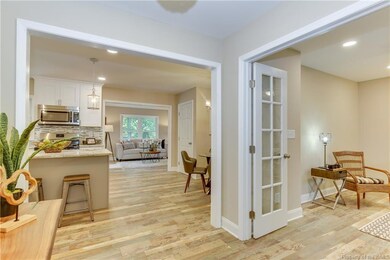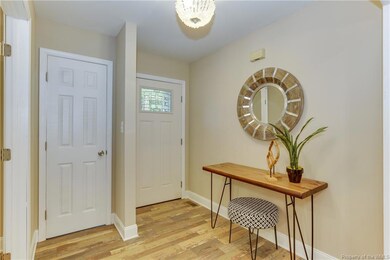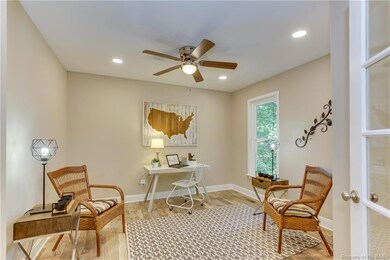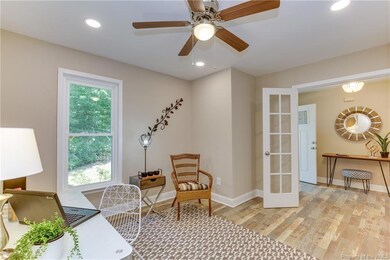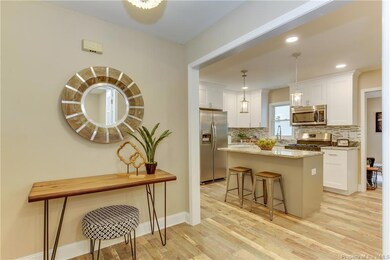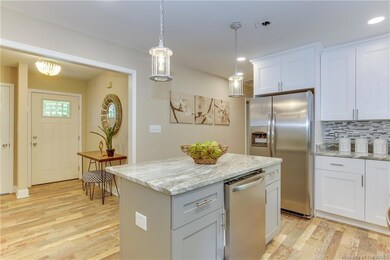
9038 Chriscoe Ln Gloucester, VA 23061
Petsworth NeighborhoodHighlights
- Granite Countertops
- Eat-In Kitchen
- Tile Flooring
- 2 Car Detached Garage
- French Doors
- Kitchen Island
About This Home
As of December 2020Fully remodeled cul-de-sac home on nearly 1 acre features all new flooring, paint, recessed lighting and so much more! Enter into the foyer with a walk-in coat closet. Just off the foyer is Office/Study with French Doors. Eat-in kitchen features both counter seating and a dining area, all new granite countertops, stainless steel appliances, shaker-style soft-close cabinets with crown moulding, mosaic backsplash, commercial-style spring-loaded spray faucet with separate pot-filler, stainless steel undermount sink and a large pantry. Master bedroom has his and her closets and an en-suite bath with double shower doors and tiled shower. Both full bathrooms feature ceramic tile floors with mosaic inlays, and new vanities with granite countertops. The 2nd full bath is a tub-shower combo with tiled shower walls. Two additional bedrooms and a large Sunroom with double doors leading out to a new large deck complete the first floor. The finished walk-out basement features a family room with a stone wood-burning fire place, game/bar area and laundry room. Two car detached garage has a 600 sqft finished, airconditioned/heated room over the garage. Large deck overlooks large wooded backyard.
Last Agent to Sell the Property
Katrina Prokop
Fathom Realty License #0225230214 Listed on: 06/01/2019
Last Buyer's Agent
Non-Member Non-Member
Williamsburg Multiple Listing Service
Home Details
Home Type
- Single Family
Est. Annual Taxes
- $1,335
Year Built
- Built in 1990
Lot Details
- 0.93 Acre Lot
Parking
- 2 Car Detached Garage
Home Design
- Fire Rated Drywall
- Asphalt Shingled Roof
- Vinyl Siding
Interior Spaces
- 2,604 Sq Ft Home
- 2-Story Property
- Ceiling Fan
- Stone Fireplace
- French Doors
- Finished Basement
- Partial Basement
- Attic Access Panel
Kitchen
- Eat-In Kitchen
- Kitchen Island
- Granite Countertops
Flooring
- Carpet
- Laminate
- Tile
Bedrooms and Bathrooms
- 3 Bedrooms
- 2 Full Bathrooms
Schools
- Petsworth Elementary School
- Peasley Middle School
- Gloucester High School
Utilities
- Forced Air Heating and Cooling System
- Heating System Uses Propane
- Well
Listing and Financial Details
- Assessor Parcel Number 015B-7-12
Ownership History
Purchase Details
Home Financials for this Owner
Home Financials are based on the most recent Mortgage that was taken out on this home.Purchase Details
Home Financials for this Owner
Home Financials are based on the most recent Mortgage that was taken out on this home.Purchase Details
Home Financials for this Owner
Home Financials are based on the most recent Mortgage that was taken out on this home.Purchase Details
Similar Homes in Gloucester, VA
Home Values in the Area
Average Home Value in this Area
Purchase History
| Date | Type | Sale Price | Title Company |
|---|---|---|---|
| Warranty Deed | $299,899 | Bay Title Llc | |
| Warranty Deed | $250,000 | Priority Title & Escrow | |
| Special Warranty Deed | $105,000 | Triple Crown Title Group Llc | |
| Trustee Deed | $150,497 | None Available |
Mortgage History
| Date | Status | Loan Amount | Loan Type |
|---|---|---|---|
| Open | $22,400 | Credit Line Revolving | |
| Open | $284,904 | New Conventional | |
| Previous Owner | $255,375 | VA | |
| Previous Owner | $176,000 | Purchase Money Mortgage | |
| Previous Owner | $100,000 | Second Mortgage Made To Cover Down Payment |
Property History
| Date | Event | Price | Change | Sq Ft Price |
|---|---|---|---|---|
| 12/21/2020 12/21/20 | Sold | $299,899 | 0.0% | $185 / Sq Ft |
| 11/21/2020 11/21/20 | Pending | -- | -- | -- |
| 09/23/2020 09/23/20 | For Sale | $299,900 | +20.0% | $185 / Sq Ft |
| 09/03/2019 09/03/19 | Sold | $250,000 | 0.0% | $96 / Sq Ft |
| 07/21/2019 07/21/19 | Pending | -- | -- | -- |
| 07/12/2019 07/12/19 | Price Changed | $250,000 | -3.5% | $96 / Sq Ft |
| 06/21/2019 06/21/19 | Price Changed | $259,000 | -3.7% | $99 / Sq Ft |
| 06/01/2019 06/01/19 | For Sale | $269,000 | +156.2% | $103 / Sq Ft |
| 03/25/2019 03/25/19 | Sold | $105,000 | -11.7% | $65 / Sq Ft |
| 02/23/2019 02/23/19 | Pending | -- | -- | -- |
| 02/08/2019 02/08/19 | For Sale | $118,900 | -- | $73 / Sq Ft |
Tax History Compared to Growth
Tax History
| Year | Tax Paid | Tax Assessment Tax Assessment Total Assessment is a certain percentage of the fair market value that is determined by local assessors to be the total taxable value of land and additions on the property. | Land | Improvement |
|---|---|---|---|---|
| 2024 | $1,750 | $300,170 | $62,210 | $237,960 |
| 2023 | $1,750 | $300,170 | $62,210 | $237,960 |
| 2022 | $1,850 | $255,230 | $53,880 | $201,350 |
| 2021 | $1,774 | $255,230 | $53,880 | $201,350 |
| 2020 | $1,774 | $255,230 | $53,880 | $201,350 |
| 2019 | $1,460 | $210,020 | $53,880 | $156,140 |
| 2017 | $1,307 | $192,050 | $55,980 | $136,070 |
| 2016 | $0 | $179,390 | $49,160 | $130,230 |
| 2015 | -- | $216,500 | $38,000 | $178,500 |
| 2014 | -- | $216,500 | $38,000 | $178,500 |
Agents Affiliated with this Home
-
Kyle Bell

Seller's Agent in 2020
Kyle Bell
RE/MAX
(804) 832-0229
8 in this area
79 Total Sales
-
N
Buyer's Agent in 2020
NON MLS USER MLS
NON MLS OFFICE
-
Wendy Hogge

Seller's Agent in 2019
Wendy Hogge
Hogge Real Estate Inc
(804) 815-2355
22 in this area
117 Total Sales
-
K
Seller's Agent in 2019
Katrina Prokop
Fathom Realty
-
N
Buyer's Agent in 2019
Non-Member Non-Member
Non MLS Member
Map
Source: Williamsburg Multiple Listing Service
MLS Number: 1901383
APN: 35039
- 0000 Millers Landing Rd
- 25+AC Millers Landing Rd
- 3948 Beechwood Ln
- 0 Bacons Ln
- 00 Woods Cross Rd
- 8029 Pinetta Rd
- 7989 Pinetta Rd
- 0 S George Washington Memorial Hwy Unit 2509257
- 000 George Washington Memorial Hwy
- 00 George Washington Memorial Hwy
- 3412 Lowneyville Ln
- 00 Island Rd
- 8093 Willis Rd
- 9818 George Washington Memorial Hwy
- Lot B Kingtown Rd
- 25+AC Woods Cross Rd
- Lot 4 Partridge Landing Rd S
- 04 Partridge Landing Rd S
- 10740 Woods Cross Rd
- 8579 Farys Mill Rd
