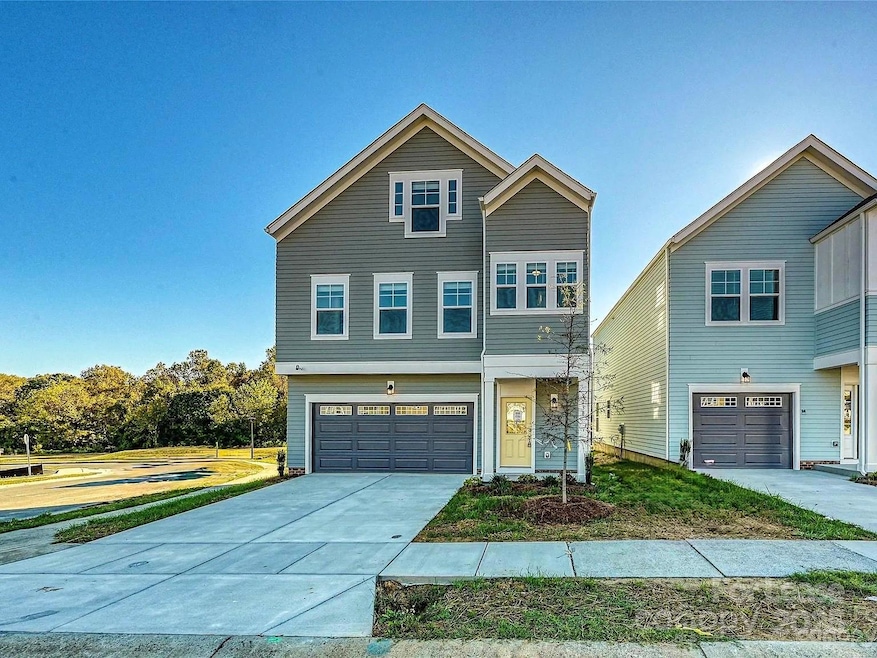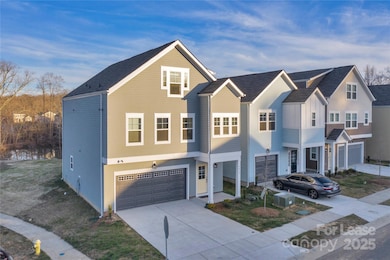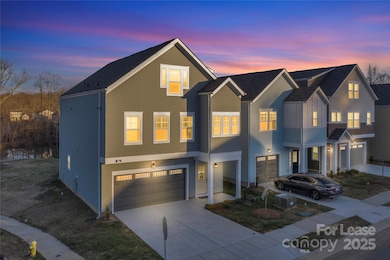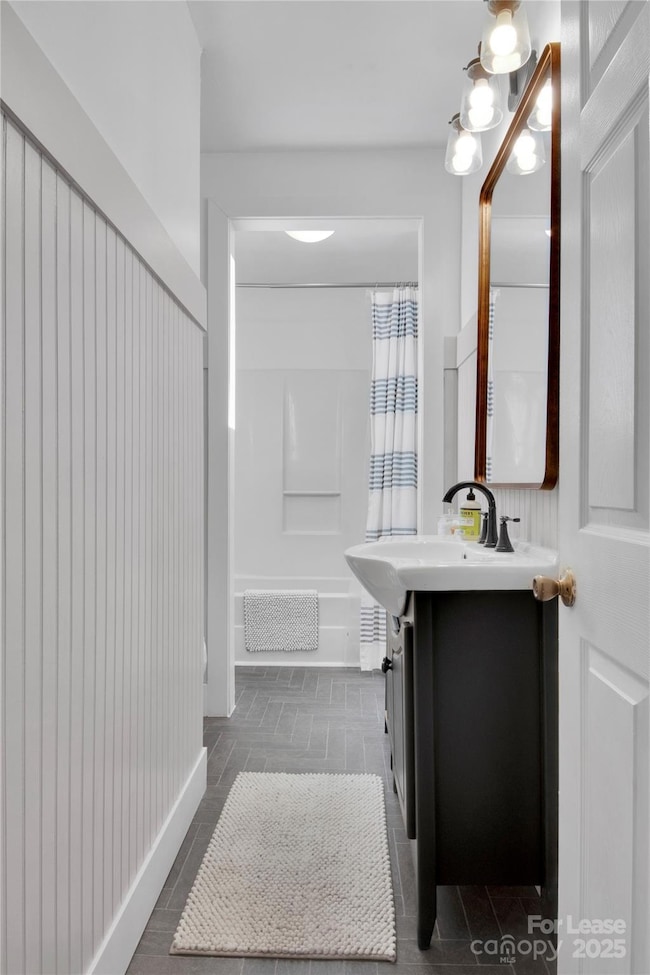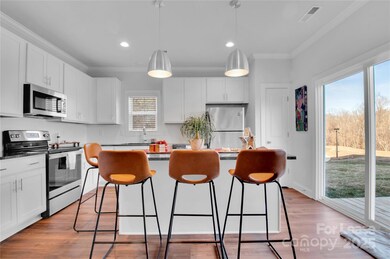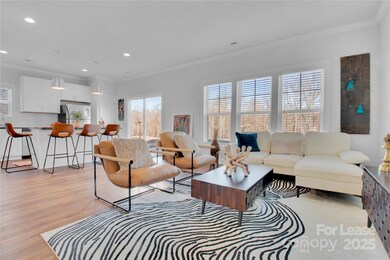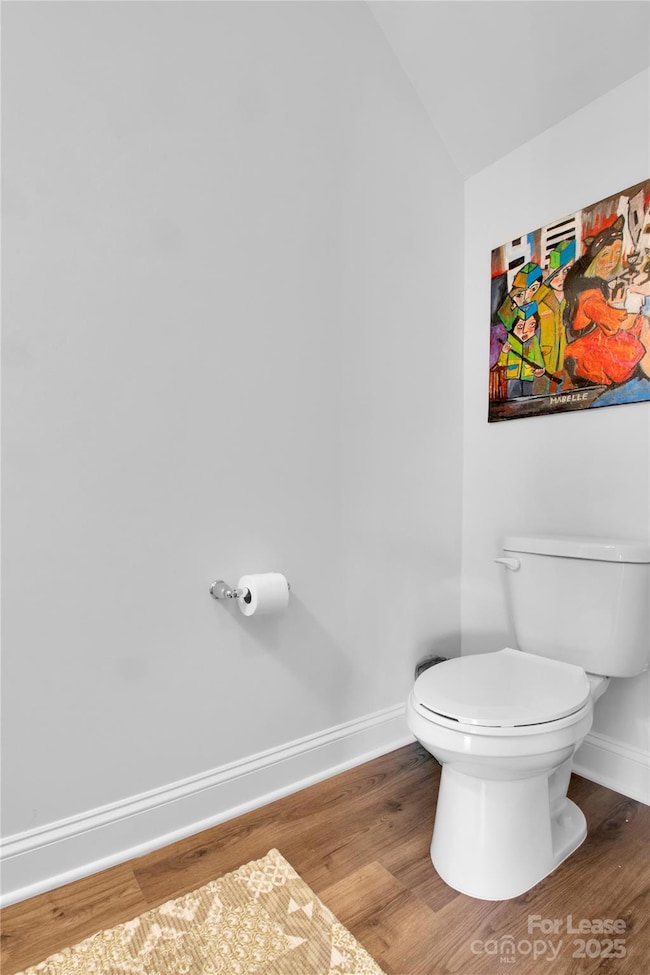9038 Henry Thoreau Rd Charlotte, NC 28214
Coulwood Hills NeighborhoodHighlights
- Open Floorplan
- Furnished
- Cottage
- Paw Creek Elementary School Rated 9+
- No HOA
- Laundry Room
About This Home
Conveniently located in Northwest Charlotte, this newly constructed home sits on a corner lot, adjacent to the rolling Coulwood neighborhood. This brand new home features an open floor plan, painted maple cabinetry, granite counters, island, tile backsplash, GE stainless steel appliances, large master suite with double vanity and walk in-closet, blinds package, attached 2-car garage, wooden deck (overlooking pond!) and durable fiber cement siding. This peaceful neighborhood also offers easy access to area attractions and amenities. Located just inside of the I-85 loop, Aveline at Coulwood is a 20 minute drive from Charlotte Center City and a 10 minute drive from the U.S. National Whitewater Center. Residents can also enjoy the shops and restaurants of Riverbend Village, just 5 minutes away, and downtown Mount Holly and Belmont
Listing Agent
Keller Williams Ballantyne Area Brokerage Email: Maritzaoh@kw.com License #320184 Listed on: 11/02/2025

Home Details
Home Type
- Single Family
Est. Annual Taxes
- $2,864
Year Built
- Built in 2023
Parking
- 2 Car Garage
Home Design
- Cottage
- Slab Foundation
Interior Spaces
- 2-Story Property
- Open Floorplan
- Furnished
Bedrooms and Bathrooms
- 3 Bedrooms
Laundry
- Laundry Room
- Laundry on upper level
Schools
- Paw Creek Elementary School
- Coulwood Stem Academy Middle School
- West Mecklenburg High School
Additional Features
- Property is zoned MX-1(INNOV)
- Central Heating and Cooling System
Listing and Financial Details
- Security Deposit $3,400
- Property Available on 11/3/25
- Tenant pays for internet, trash collection
- 12-Month Minimum Lease Term
- Assessor Parcel Number 031-413-67
Community Details
Overview
- No Home Owners Association
Pet Policy
- Pet Deposit $250
Map
Source: Canopy MLS (Canopy Realtor® Association)
MLS Number: 4316631
APN: 031-413-67
- 9025 Henry Thoreau Rd
- 1917 Tom Sadler Rd
- 2165 Tom Sadler Rd
- 2063 Sadler Woods Ln
- 2059 Sadler Woods Ln
- 2055 Sadler Woods Ln
- 1235 Cathey Rd
- 2051 Sadler Woods Ln
- 2047 Sadler Woods Ln
- 2043 Sadler Woods Ln
- 1209 Cathey Rd
- 2039 Sadler Woods Ln
- 9554 Turning Wheel Dr
- 1205 Cathey Rd
- 2031 Sadler Woods Ln
- 2027 Sadler Woods Ln
- 2023 Sadler Woods Ln
- 2019 Sadler Woods Ln
- 403 Knothole Ln
- 5104 Lowe Ln Unit 23
- 2157 Tom Sadler Rd
- 1400 Bells Knox Rd
- 910 Rucker Cliff Dr
- 1619 Ledson Ct
- 9542 Turning Wheel Dr
- 7129 Galway City St
- 128 Woodlynn Dr
- 2307 Crosscut Dr
- 8050 Moose Crk Dr
- 8058 Moose Crk Dr
- 1422 Moondance Ln
- 2327 Crosscut Dr Unit 61
- 2327 Crosscut Dr
- 2343 Crosscut Dr Unit 65
- 1533 Long Paw Ln
- 6232 Lowe Ln
- 207 Atkinson Dr
- 9738 Turning Wheel Dr
- 920 Old Forester Ln
- 225 Rhyne Rd
