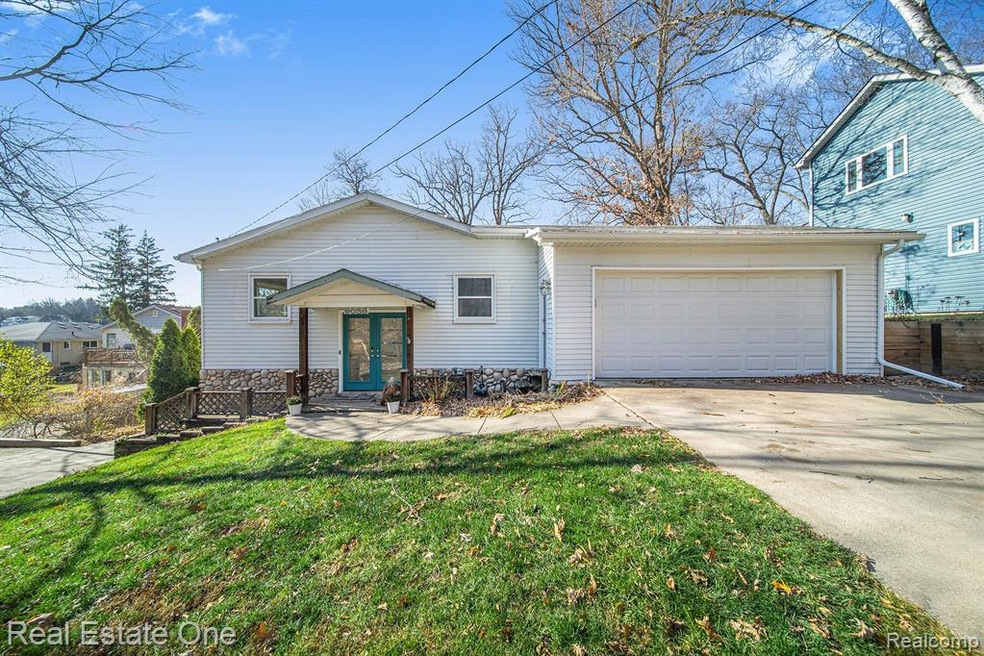
$359,000
- 4 Beds
- 1.5 Baths
- 1,584 Sq Ft
- 8520 Pontiac Trail
- South Lyon, MI
Charming 1950's Ranch on Over an Acre-Spacious, Private and Full of Character. Discover this beautifully preserved four bedroom ranch just minutes from from local amenities including Restaurants, Grocery Stores, Library and downtown South Lyon.Inside, enjoy the warm hardwood floors and cozy living room with Fireplace. New Roof (22), Boiler (2013), Newer Septic Tank & Field adds peace of mind and
Mary Carano National Realty Centers, Inc
