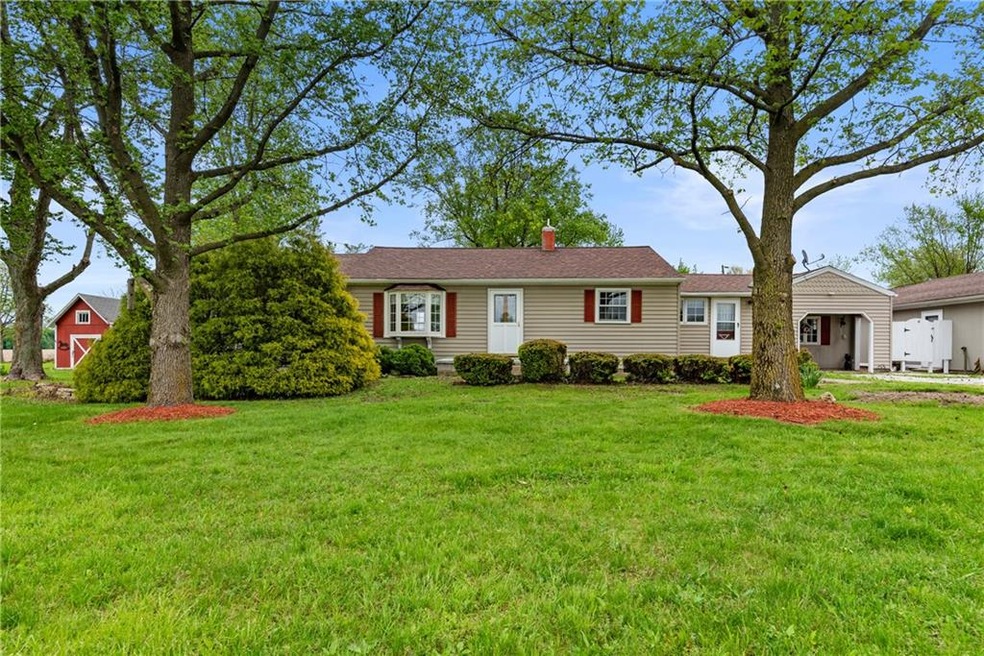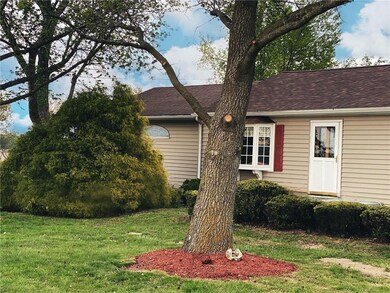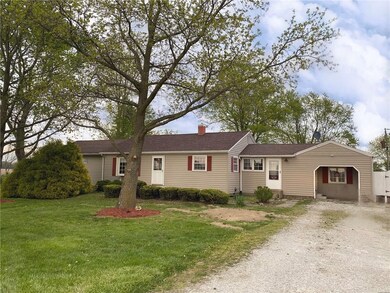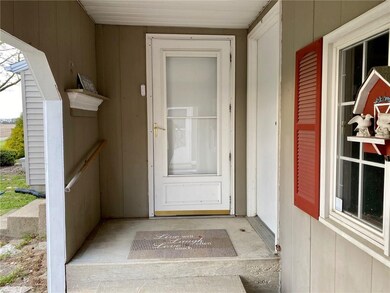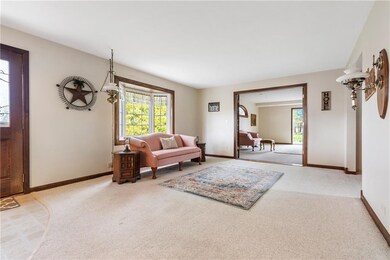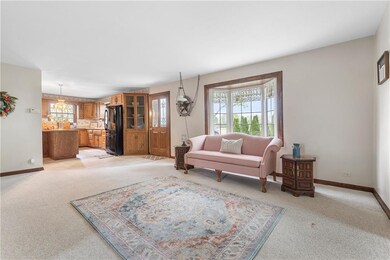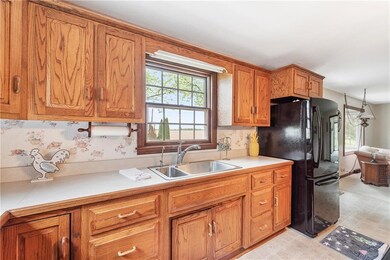
9038 N 100 E Alexandria, IN 46001
Estimated Value: $232,198 - $289,000
Highlights
- 2 Acre Lot
- 2 Car Detached Garage
- Central Air
- Ranch Style House
- Shed
- Combination Kitchen and Dining Room
About This Home
As of July 2020Super Cute Ranch Home features 3 Bedrooms, 2 full baths, nearly 1,400 sq ft and situated on 2 Acres. Master en-suite w/ large walk-in closet, sliding glass doors lead out to private deck. Perfect country kitchen complete with Like New Appliances , Kitchen Island, lots of cabinets & huge pantry. Laundry Room has separate entrance so could be used as a mud room, Newer Washer & Dryer included. Connected Work shop has gas line for heater & would make the perfect craft room or man cave. Studio apt could be used as an IN-Laws quarters w/full bath, kitchen w/ Stove & refrigerator included . Would make a great place to entertain & host parties with room for a pool table. You’ll love the privacy of living in the county. Welcome Home
Last Agent to Sell the Property
RE/MAX At The Crossing License #RB16001329 Listed on: 05/23/2020

Last Buyer's Agent
Jeffrey Cummings
RE/MAX Complete

Home Details
Home Type
- Single Family
Est. Annual Taxes
- $970
Year Built
- Built in 1954
Lot Details
- 2
Parking
- 2 Car Detached Garage
Home Design
- Ranch Style House
- Vinyl Siding
Interior Spaces
- 1,352 Sq Ft Home
- Combination Kitchen and Dining Room
- Crawl Space
Bedrooms and Bathrooms
- 3 Bedrooms
- 2 Full Bathrooms
Utilities
- Central Air
- Heating System Powered By Leased Propane
- Well
- Gas Water Heater
- Septic Tank
Additional Features
- Shed
- 2 Acre Lot
Listing and Financial Details
- Assessor Parcel Number 480629300006000021
Ownership History
Purchase Details
Home Financials for this Owner
Home Financials are based on the most recent Mortgage that was taken out on this home.Purchase Details
Home Financials for this Owner
Home Financials are based on the most recent Mortgage that was taken out on this home.Purchase Details
Home Financials for this Owner
Home Financials are based on the most recent Mortgage that was taken out on this home.Purchase Details
Purchase Details
Purchase Details
Similar Homes in Alexandria, IN
Home Values in the Area
Average Home Value in this Area
Purchase History
| Date | Buyer | Sale Price | Title Company |
|---|---|---|---|
| Ashcraft Stacy | -- | None Listed On Document | |
| Combs Dylan J | -- | None Available | |
| Clark Edward | -- | None Available | |
| Clark Edward | -- | None Available | |
| Clark Joan Marie | -- | -- | |
| Baugo Creek Inc | -- | -- |
Mortgage History
| Date | Status | Borrower | Loan Amount |
|---|---|---|---|
| Open | Ashcraft Stacy | $7,500 | |
| Open | Ashcraft Stacy | $207,000 | |
| Previous Owner | Combs Dylan J | $140,400 | |
| Previous Owner | Combs Dylan J | $147,283 | |
| Previous Owner | Clark Joan Marie | $45,000 |
Property History
| Date | Event | Price | Change | Sq Ft Price |
|---|---|---|---|---|
| 07/20/2020 07/20/20 | Sold | $150,000 | 0.0% | $111 / Sq Ft |
| 06/15/2020 06/15/20 | Pending | -- | -- | -- |
| 06/15/2020 06/15/20 | Price Changed | $150,000 | +11.2% | $111 / Sq Ft |
| 06/12/2020 06/12/20 | Price Changed | $134,900 | 0.0% | $100 / Sq Ft |
| 06/12/2020 06/12/20 | For Sale | $134,900 | -14.1% | $100 / Sq Ft |
| 05/24/2020 05/24/20 | Pending | -- | -- | -- |
| 05/24/2020 05/24/20 | Price Changed | $157,000 | +20.9% | $116 / Sq Ft |
| 05/22/2020 05/22/20 | For Sale | $129,900 | -- | $96 / Sq Ft |
Tax History Compared to Growth
Tax History
| Year | Tax Paid | Tax Assessment Tax Assessment Total Assessment is a certain percentage of the fair market value that is determined by local assessors to be the total taxable value of land and additions on the property. | Land | Improvement |
|---|---|---|---|---|
| 2024 | $1,310 | $160,400 | $20,600 | $139,800 |
| 2023 | $1,577 | $147,400 | $20,200 | $127,200 |
| 2022 | $1,524 | $146,400 | $19,200 | $127,200 |
| 2021 | $1,468 | $131,400 | $18,700 | $112,700 |
| 2020 | $1,329 | $126,900 | $17,800 | $109,100 |
| 2019 | $833 | $127,000 | $17,800 | $109,200 |
| 2018 | $977 | $120,200 | $17,800 | $102,400 |
| 2017 | $1,189 | $152,200 | $17,800 | $134,400 |
| 2016 | $1,153 | $147,900 | $17,300 | $130,600 |
| 2014 | $1,102 | $154,500 | $18,000 | $136,500 |
| 2013 | $1,102 | $149,300 | $18,000 | $131,300 |
Agents Affiliated with this Home
-
Steffanie Hensley

Seller's Agent in 2020
Steffanie Hensley
RE/MAX At The Crossing
(765) 639-4919
7 in this area
196 Total Sales
-

Buyer's Agent in 2020
Jeffrey Cummings
RE/MAX
(317) 370-4664
11 in this area
582 Total Sales
Map
Source: MIBOR Broker Listing Cooperative®
MLS Number: MBR21711018
APN: 48-06-29-300-006.000-021
- 9099 NE Oak St
- 1103 Fulton Ave
- 809 S Harrison St
- 707 S Harrison St
- 502 S Harrison St
- 409 W 3rd St
- 206 Edgeway Dr
- 212 N Lincoln Ave
- 310 N Edgeway Dr
- 209 E John St
- 805 W 3rd St
- 213 E Broadway St
- 412 N Lincoln Ave
- 404 E Madison St
- 107 E Garfield St
- 208 E Madison St
- 421 N Canal St
- 210 E Monroe St
- 602 N Harrison St
- 112 W Monroe St
- 9038 N 100 E
- 1050 E 900 N
- 1050 N County Road 900n
- 1117 E 900 N
- 681 E 900 N
- 1149 E 900 N
- 1216 E 900 N
- 9420 N 100 E
- 373 E 900 N
- 385 E 900 N
- 312 E 900 N
- 1602 E 900 N
- 8820 N 150 E
- 903 Deer Walk Dr
- 136 E 900 N
- 922 Blue Heron Rd
- 901 Deer Walk Dr
- 901 Deer Walk Dr Unit 14B
- 0000 Deer Walk Dr
- 001 Deer Walk Dr
