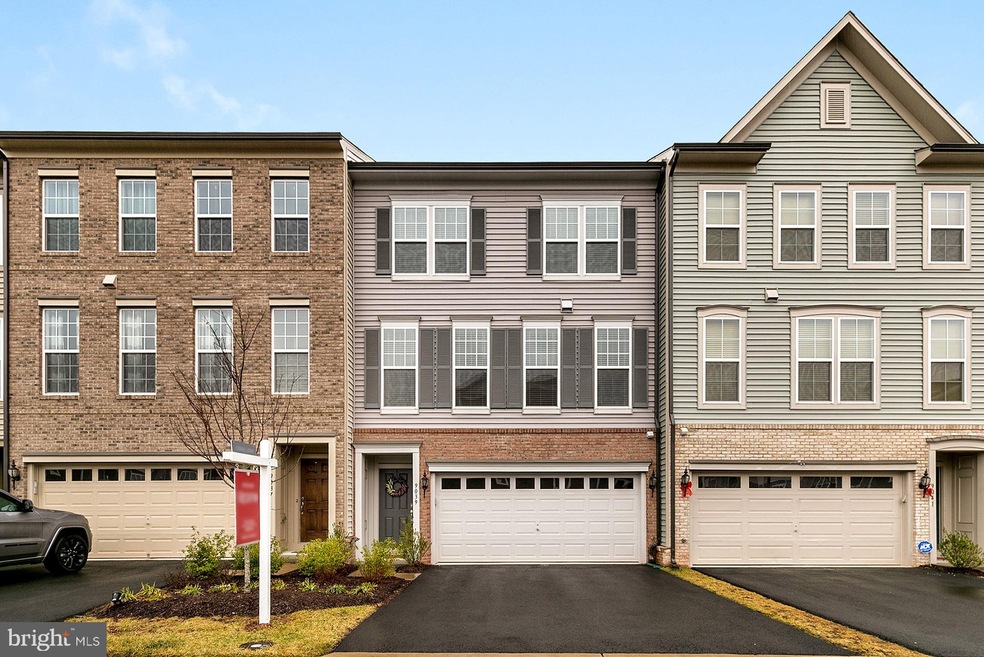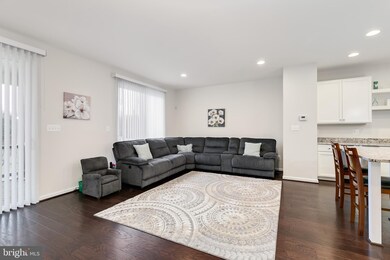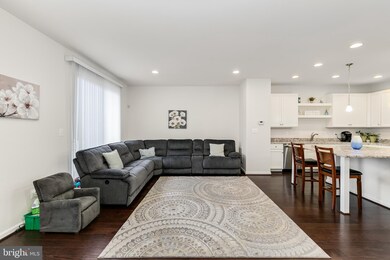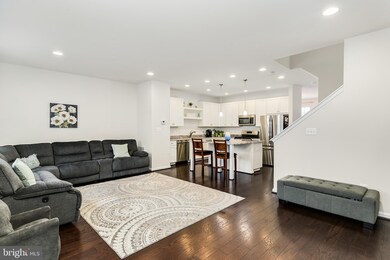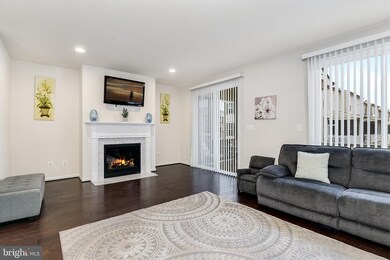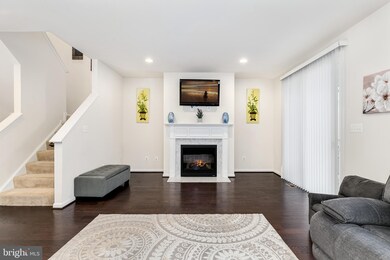
9039 Connor House Rd Manassas, VA 20111
Signal Hill NeighborhoodHighlights
- Colonial Architecture
- 1 Fireplace
- Community Playground
- Osbourn Park High School Rated A
- 2 Car Attached Garage
- Forced Air Heating and Cooling System
About This Home
As of March 2019This home is located at 9039 Connor House Rd, Manassas, VA 20111 and is currently priced at $399,900, approximately $167 per square foot. This property was built in 2016. 9039 Connor House Rd is a home located in Prince William County with nearby schools including Signal Hill Elementary School, Parkside Middle School, and Osbourn Park High School.
Last Agent to Sell the Property
Linh Aquino
Redfin Corporation License #0225061434 Listed on: 02/13/2019

Townhouse Details
Home Type
- Townhome
Est. Annual Taxes
- $4,540
Year Built
- Built in 2016
Lot Details
- 2,208 Sq Ft Lot
HOA Fees
- $100 Monthly HOA Fees
Parking
- 2 Car Attached Garage
- Front Facing Garage
Home Design
- Colonial Architecture
- Brick Exterior Construction
Interior Spaces
- Property has 3 Levels
- 1 Fireplace
- Basement Fills Entire Space Under The House
Kitchen
- Stove
- Built-In Microwave
- Freezer
- Ice Maker
- Dishwasher
- Disposal
Bedrooms and Bathrooms
Laundry
- Dryer
- Washer
Schools
- Signal Hill Elementary School
- Parkside Middle School
- Osbourn High School
Utilities
- Forced Air Heating and Cooling System
- Electric Water Heater
Listing and Financial Details
- Assessor Parcel Number 7896-31-3330
Community Details
Overview
- Association fees include trash, snow removal, lawn maintenance
- Walker Station Subdivision
Recreation
- Community Playground
Ownership History
Purchase Details
Purchase Details
Home Financials for this Owner
Home Financials are based on the most recent Mortgage that was taken out on this home.Similar Homes in Manassas, VA
Home Values in the Area
Average Home Value in this Area
Purchase History
| Date | Type | Sale Price | Title Company |
|---|---|---|---|
| Gift Deed | -- | None Listed On Document | |
| Warranty Deed | $399,900 | Jdm Title Llc |
Mortgage History
| Date | Status | Loan Amount | Loan Type |
|---|---|---|---|
| Previous Owner | $270,000 | New Conventional | |
| Previous Owner | $319,920 | New Conventional |
Property History
| Date | Event | Price | Change | Sq Ft Price |
|---|---|---|---|---|
| 03/29/2019 03/29/19 | Sold | $399,900 | 0.0% | $168 / Sq Ft |
| 02/13/2019 02/13/19 | Pending | -- | -- | -- |
| 02/13/2019 02/13/19 | For Sale | $399,900 | +1.0% | $168 / Sq Ft |
| 01/30/2017 01/30/17 | Sold | $395,990 | 0.0% | $173 / Sq Ft |
| 12/12/2016 12/12/16 | Pending | -- | -- | -- |
| 10/07/2016 10/07/16 | Price Changed | $395,990 | -1.3% | $173 / Sq Ft |
| 07/29/2016 07/29/16 | For Sale | $401,220 | -- | $175 / Sq Ft |
Tax History Compared to Growth
Tax History
| Year | Tax Paid | Tax Assessment Tax Assessment Total Assessment is a certain percentage of the fair market value that is determined by local assessors to be the total taxable value of land and additions on the property. | Land | Improvement |
|---|---|---|---|---|
| 2024 | $5,533 | $556,400 | $147,800 | $408,600 |
| 2023 | $5,420 | $520,900 | $125,000 | $395,900 |
| 2022 | $5,485 | $486,600 | $120,000 | $366,600 |
| 2021 | $5,160 | $423,200 | $89,000 | $334,200 |
| 2020 | $6,247 | $403,000 | $89,000 | $314,000 |
| 2019 | $5,741 | $370,400 | $89,000 | $281,400 |
| 2018 | $4,448 | $368,400 | $89,000 | $279,400 |
| 2017 | $4,550 | $369,400 | $89,000 | $280,400 |
| 2016 | $425 | $35,600 | $35,600 | $0 |
| 2015 | -- | $35,600 | $35,600 | $0 |
Agents Affiliated with this Home
-
L
Seller's Agent in 2019
Linh Aquino
Redfin Corporation
-

Buyer's Agent in 2019
Nizar Baaguig
Spring Hill Real Estate, LLC.
(202) 754-7000
82 Total Sales
-
S
Seller's Agent in 2017
Spence Stouffer
Miller and Smith Homes, Inc.
-

Buyer's Agent in 2017
Rebecca Brown Nelson
KW Metro Center
(703) 855-0661
11 Total Sales
Map
Source: Bright MLS
MLS Number: VAPW391090
APN: 7896-31-3330
- 8279 Knight Station Way
- 8275 Knight Station Way
- 8269 Knight Station Way
- 9203 Matthew Dr
- 9027 Phita Ln
- 9552 Cannoneer Ct Unit 204
- 8372 Buttress Ln Unit 103
- 9229 Jessica Dr
- 8374 Buttress Ln Unit 304
- 8376 Buttress Ln Unit 102
- 1002A Mays Ln
- 1012B Mays Ln
- 1008A Mays Ln
- 1201B Freeman Place
- 1213B Freeman Place
- 1215A Freeman Place Manassas Park
- 1215B Freeman Place
- 1203B Freeman Place
- 9576 Jayhawk Terrace Unit 401
- 9100 Mulder Ct
