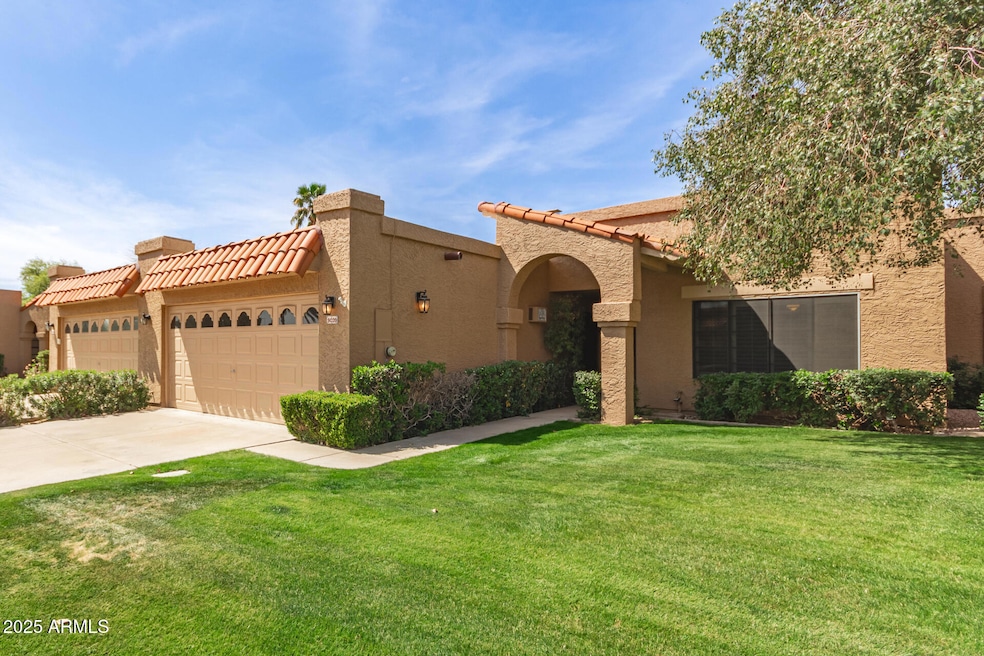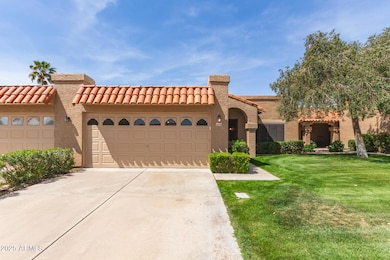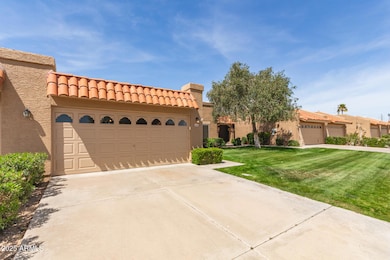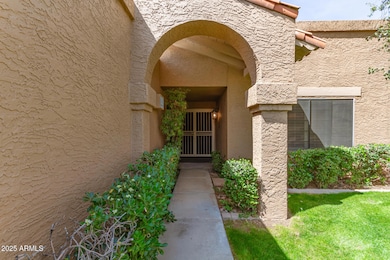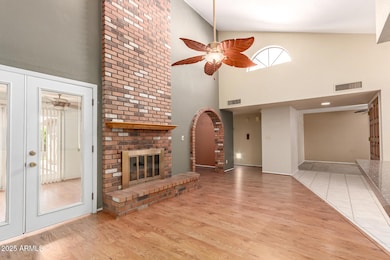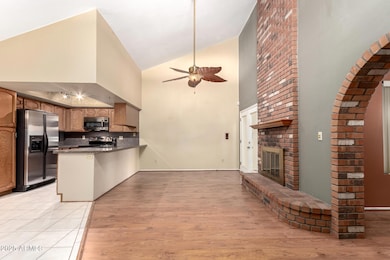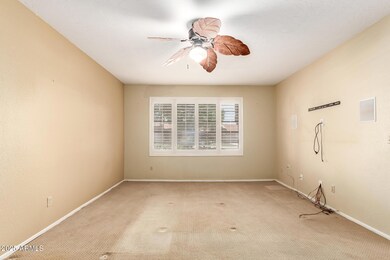
9039 E Winchcomb Dr Scottsdale, AZ 85260
Horizons NeighborhoodHighlights
- Very Popular Property
- Vaulted Ceiling
- Granite Countertops
- Redfield Elementary School Rated A
- Wood Flooring
- Community Pool
About This Home
As of June 2025This Is It! Fabulous Scottsdale Townhouse w/Nice Curb Appeal, Grassy Front Yard, & 2-Car Garage w/Built-In Cabinets Is Now Available. The Interior Features A Brick-Accented Fireplace In The Living Room, High Vaulted Ceilings, Surround Sound Speakers & Den w/Dry Bar, + Another Bonus Room, Which Is Ideal For Guest Quarters Or A Game Area! Eat-In Kitchen Has Granite Counters/Backsplash, Cabinets, Pantry, Breakfast Bar, & Stainless Steel Appliances. Bright Main Bedroom Offers A Private Bathroom w/Dual Sinks & Updated Tiled Shower. Both Bedrooms Have Mirrored Door Closets & Backyard Access. The Gorgeous Backyard Features Custom Landscaping w/Pavers, Patio, Convenient Storage, & Colorful Plants Is Perfect For Relaxing. Community Pool, Close To The 101, Don't Wait, Come See This Today!
Last Agent to Sell the Property
Keller Williams Realty Professional Partners License #BR530591000 Listed on: 04/04/2025

Townhouse Details
Home Type
- Townhome
Est. Annual Taxes
- $1,721
Year Built
- Built in 1985
Lot Details
- 4,428 Sq Ft Lot
- Block Wall Fence
- Grass Covered Lot
HOA Fees
- $156 Monthly HOA Fees
Parking
- 2 Car Direct Access Garage
- Garage Door Opener
Home Design
- Wood Frame Construction
- Tile Roof
- Built-Up Roof
- Stucco
Interior Spaces
- 1,627 Sq Ft Home
- 1-Story Property
- Wet Bar
- Vaulted Ceiling
- Ceiling Fan
- Double Pane Windows
- Living Room with Fireplace
- Washer and Dryer Hookup
Kitchen
- Eat-In Kitchen
- Breakfast Bar
- Electric Cooktop
- Built-In Microwave
- Granite Countertops
Flooring
- Wood
- Carpet
- Tile
Bedrooms and Bathrooms
- 2 Bedrooms
- 2 Bathrooms
- Dual Vanity Sinks in Primary Bathroom
Outdoor Features
- Covered patio or porch
- Outdoor Storage
Schools
- Redfield Elementary School
- Desert Canyon Middle School
- Desert Mountain High School
Utilities
- Central Air
- Heating Available
- High Speed Internet
- Cable TV Available
Listing and Financial Details
- Tax Lot 390
- Assessor Parcel Number 217-15-411
Community Details
Overview
- Association fees include ground maintenance, front yard maint
- Amcor Association, Phone Number (480) 948-5860
- Scottsdale Vista North Townhomes Subdivision
Recreation
- Community Pool
- Bike Trail
Ownership History
Purchase Details
Home Financials for this Owner
Home Financials are based on the most recent Mortgage that was taken out on this home.Purchase Details
Purchase Details
Purchase Details
Home Financials for this Owner
Home Financials are based on the most recent Mortgage that was taken out on this home.Purchase Details
Home Financials for this Owner
Home Financials are based on the most recent Mortgage that was taken out on this home.Purchase Details
Home Financials for this Owner
Home Financials are based on the most recent Mortgage that was taken out on this home.Purchase Details
Purchase Details
Purchase Details
Purchase Details
Purchase Details
Home Financials for this Owner
Home Financials are based on the most recent Mortgage that was taken out on this home.Similar Homes in Scottsdale, AZ
Home Values in the Area
Average Home Value in this Area
Purchase History
| Date | Type | Sale Price | Title Company |
|---|---|---|---|
| Warranty Deed | $465,000 | Pioneer Title Agency | |
| Cash Sale Deed | $310,000 | None Available | |
| Cash Sale Deed | $310,000 | First American Title Ins Co | |
| Warranty Deed | $254,000 | Driggs Title Agency Inc | |
| Interfamily Deed Transfer | -- | Capital Title Agency Inc | |
| Interfamily Deed Transfer | -- | Capital Title Agency Inc | |
| Interfamily Deed Transfer | -- | Capital Title Agency Inc | |
| Interfamily Deed Transfer | -- | Capital Title Agency Inc | |
| Interfamily Deed Transfer | -- | Capital Title Agency | |
| Interfamily Deed Transfer | -- | Capital Title Agency | |
| Interfamily Deed Transfer | -- | Capital Title Agency | |
| Interfamily Deed Transfer | -- | -- | |
| Interfamily Deed Transfer | -- | -- | |
| Interfamily Deed Transfer | -- | Old Republic Title Agency | |
| Warranty Deed | $160,000 | Old Republic Title Agency | |
| Joint Tenancy Deed | $120,000 | North American Title Agency |
Mortgage History
| Date | Status | Loan Amount | Loan Type |
|---|---|---|---|
| Open | $372,000 | Construction | |
| Previous Owner | $249,399 | FHA | |
| Previous Owner | $144,000 | Purchase Money Mortgage | |
| Previous Owner | $144,000 | No Value Available | |
| Previous Owner | $123,600 | VA |
Property History
| Date | Event | Price | Change | Sq Ft Price |
|---|---|---|---|---|
| 07/10/2025 07/10/25 | For Sale | $645,000 | +38.7% | $429 / Sq Ft |
| 06/10/2025 06/10/25 | Sold | $465,000 | -8.6% | $286 / Sq Ft |
| 05/15/2025 05/15/25 | Pending | -- | -- | -- |
| 04/29/2025 04/29/25 | Price Changed | $509,000 | -8.9% | $313 / Sq Ft |
| 04/04/2025 04/04/25 | For Sale | $559,000 | +120.1% | $344 / Sq Ft |
| 09/25/2014 09/25/14 | Sold | $254,000 | -2.3% | $171 / Sq Ft |
| 08/26/2014 08/26/14 | Pending | -- | -- | -- |
| 08/01/2014 08/01/14 | For Sale | $259,900 | 0.0% | $175 / Sq Ft |
| 07/01/2012 07/01/12 | Rented | $1,400 | -6.7% | -- |
| 06/08/2012 06/08/12 | Under Contract | -- | -- | -- |
| 04/01/2012 04/01/12 | For Rent | $1,500 | -- | -- |
Tax History Compared to Growth
Tax History
| Year | Tax Paid | Tax Assessment Tax Assessment Total Assessment is a certain percentage of the fair market value that is determined by local assessors to be the total taxable value of land and additions on the property. | Land | Improvement |
|---|---|---|---|---|
| 2025 | $1,721 | $29,820 | -- | -- |
| 2024 | $1,678 | $28,400 | -- | -- |
| 2023 | $1,678 | $42,980 | $8,590 | $34,390 |
| 2022 | $1,601 | $34,150 | $6,830 | $27,320 |
| 2021 | $1,736 | $31,920 | $6,380 | $25,540 |
| 2020 | $1,720 | $30,800 | $6,160 | $24,640 |
| 2019 | $1,671 | $28,210 | $5,640 | $22,570 |
| 2018 | $1,633 | $23,800 | $4,760 | $19,040 |
| 2017 | $1,541 | $21,860 | $4,370 | $17,490 |
| 2016 | $1,512 | $22,150 | $4,430 | $17,720 |
| 2015 | $1,453 | $23,010 | $4,600 | $18,410 |
Agents Affiliated with this Home
-
Paul Wilson
P
Seller's Agent in 2025
Paul Wilson
HomeSmart
4 in this area
39 Total Sales
-
Kyle Keller

Seller's Agent in 2025
Kyle Keller
Keller Williams Realty Professional Partners
(623) 570-5953
1 in this area
233 Total Sales
-
D
Seller's Agent in 2014
Donald Watson
Coldwell Banker Realty
-
G
Seller Co-Listing Agent in 2014
Gloria Lennox
Coldwell Banker Realty
-
William Gragg

Buyer's Agent in 2014
William Gragg
Real Broker
(480) 497-5600
89 Total Sales
-
Cheryl Watson

Seller Co-Listing Agent in 2012
Cheryl Watson
Coldwell Banker Realty
(602) 791-2554
14 Total Sales
Map
Source: Arizona Regional Multiple Listing Service (ARMLS)
MLS Number: 6846523
APN: 217-15-411
- 9100 E Raintree Dr Unit 239
- 9034 E Helm Dr
- 8826 E Palm Ridge Dr
- 14826 N 92nd Place
- 14145 N 92nd St Unit 2046
- 8879 E Friess Dr
- 9332 E Raintree Dr Unit 140
- 9264 E Hillery Way
- 14269 N 87th St Unit 205
- 9014 E Sharon Dr
- 9248 E Blanche Dr
- 9121 E Karen Dr
- 14000 N 94th St Unit 2187
- 14000 N 94th St Unit 1129
- 14000 N 94th St Unit 3198
- 14000 N 94th St Unit 3190
- 9455 E Raintree Dr Unit 1025
- 9296 E Karen Dr
- 14346 E Davenport Dr Unit 7
- 14312 E Davenport Dr Unit 6
