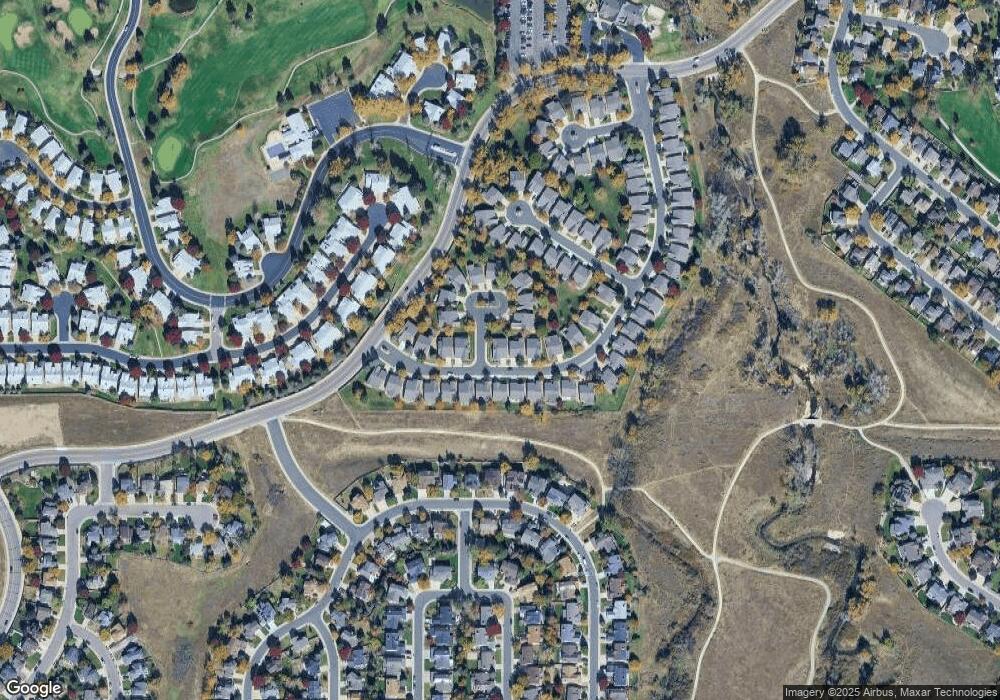9039 Greenspointe Ln Highlands Ranch, CO 80130
Eastridge NeighborhoodEstimated Value: $679,000 - $732,000
2
Beds
3
Baths
2,613
Sq Ft
$273/Sq Ft
Est. Value
About This Home
This home is located at 9039 Greenspointe Ln, Highlands Ranch, CO 80130 and is currently estimated at $713,918, approximately $273 per square foot. 9039 Greenspointe Ln is a home located in Douglas County with nearby schools including Fox Creek Elementary School, Cresthill Middle School, and Highlands Ranch High School.
Ownership History
Date
Name
Owned For
Owner Type
Purchase Details
Closed on
Feb 18, 2021
Sold by
Atwell Michael E
Bought by
Gibson Dona
Current Estimated Value
Home Financials for this Owner
Home Financials are based on the most recent Mortgage that was taken out on this home.
Original Mortgage
$450,000
Outstanding Balance
$402,127
Interest Rate
2.65%
Mortgage Type
New Conventional
Estimated Equity
$311,791
Purchase Details
Closed on
Sep 9, 2019
Sold by
Rodriguez Vincent and Rodriguez Romeo
Bought by
Atwell Michael E
Purchase Details
Closed on
Jul 12, 1996
Sold by
Chrysler Theodore H and Chrysler Mary
Bought by
Chrysler Mary R
Purchase Details
Closed on
Feb 20, 1992
Sold by
Storck Development Corp
Bought by
Chrysler Theodore H and Chrysler Mary
Purchase Details
Closed on
Apr 5, 1991
Sold by
Mission Viejo Co
Bought by
Storck Development Corp
Create a Home Valuation Report for This Property
The Home Valuation Report is an in-depth analysis detailing your home's value as well as a comparison with similar homes in the area
Home Values in the Area
Average Home Value in this Area
Purchase History
| Date | Buyer | Sale Price | Title Company |
|---|---|---|---|
| Gibson Dona | $615,000 | Prestige Title & Escrow | |
| Atwell Michael E | $450,000 | Homestead Title & Escrow | |
| Chrysler Mary R | -- | -- | |
| Chrysler Theodore H | $161,600 | -- | |
| Storck Development Corp | $324,700 | -- |
Source: Public Records
Mortgage History
| Date | Status | Borrower | Loan Amount |
|---|---|---|---|
| Open | Gibson Dona | $450,000 |
Source: Public Records
Tax History Compared to Growth
Tax History
| Year | Tax Paid | Tax Assessment Tax Assessment Total Assessment is a certain percentage of the fair market value that is determined by local assessors to be the total taxable value of land and additions on the property. | Land | Improvement |
|---|---|---|---|---|
| 2024 | $4,208 | $48,330 | $9,350 | $38,980 |
| 2023 | $4,201 | $48,330 | $9,350 | $38,980 |
| 2022 | $3,198 | $35,000 | $6,900 | $28,100 |
| 2021 | $3,325 | $35,000 | $6,900 | $28,100 |
| 2020 | $3,208 | $34,590 | $5,980 | $28,610 |
| 2019 | $2,553 | $34,590 | $5,980 | $28,610 |
| 2018 | $2,203 | $30,510 | $5,330 | $25,180 |
| 2017 | $2,006 | $30,510 | $5,330 | $25,180 |
| 2016 | $1,797 | $28,460 | $4,590 | $23,870 |
| 2015 | $1,835 | $28,460 | $4,590 | $23,870 |
| 2014 | $1,729 | $25,790 | $4,860 | $20,930 |
Source: Public Records
Map
Nearby Homes
- 14 Stonehaven Ct
- 9222 Buttonhill Ct
- 6 Abernathy Ct
- 6340 Ashburn Ln
- 5322 Shetland Ct
- 9224 Weeping Willow Place
- 6428 Silver Mesa Dr Unit C
- 6418 Silver Mesa Dr Unit C
- 41 Canongate Ln
- 5126 Tuscany Ct
- 6404 Silver Mesa Dr Unit E
- 6482 Silver Mesa Dr Unit B
- 5055 Weeping Willow Cir
- 6550 Ashburn Ln
- 4927 Greenwich Way
- 8951 Greenwich St
- 6374 Harvard Ln
- 8766 Cresthill Ln
- 9382 Morning Glory Ln
- 8611 Gold Peak Dr Unit D
- 9033 Greenspointe Ln
- 9027 Greenspointe Ln
- 9098 Greenspointe Ct
- 9051 Greenspointe Ln
- 9040 Greenspointe Ln
- 9046 Greenspointe Ln
- 9034 Greenspointe Ln
- 9021 Greenspointe Ln
- 9088 Greenspointe Ct
- 9052 Greenspointe Ln
- 9057 Greenspointe Ln
- 9028 Greenspointe Ln
- 9099 Greenspointe Ct
- 9058 Greenspointe Ln
- 9022 Greenspointe Ln
- 9078 Greenspointe Ct
- 9089 Greenspointe Ct
- 8997 Greenspointe Ln
- 9065 Greenspointe Ln
- 9068 Greenspointe Ct
