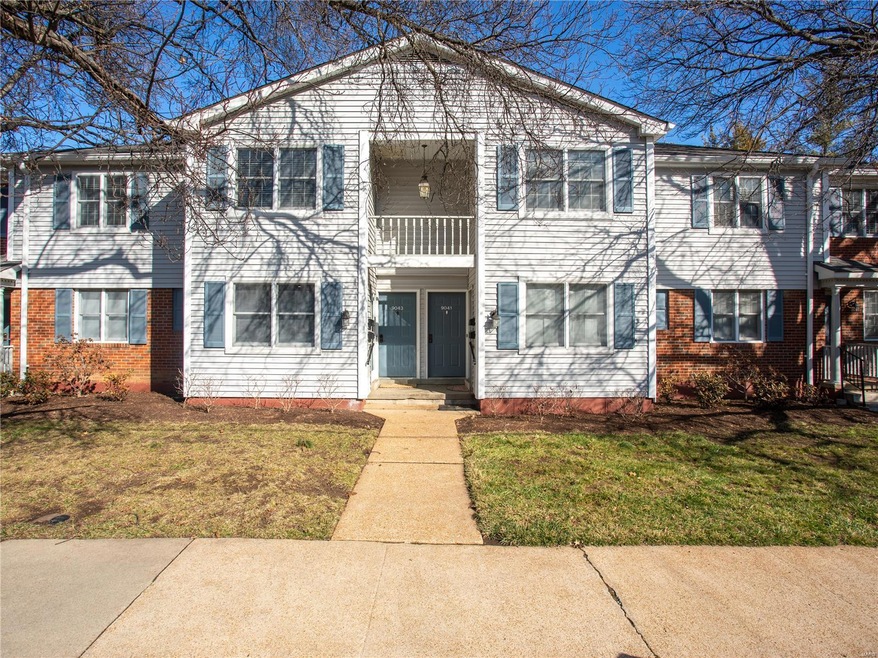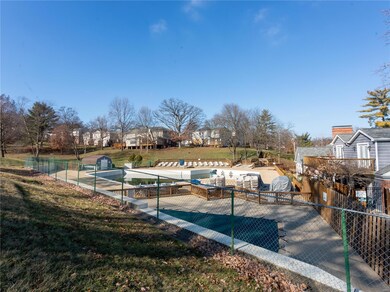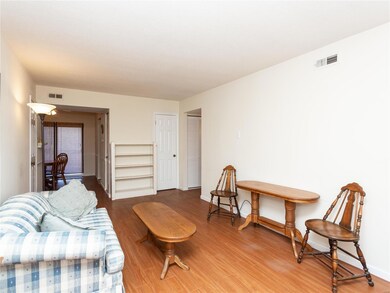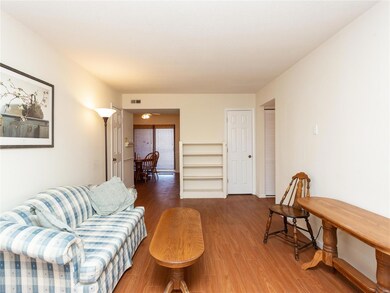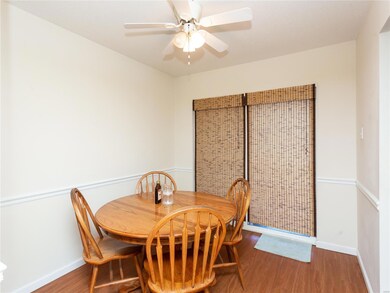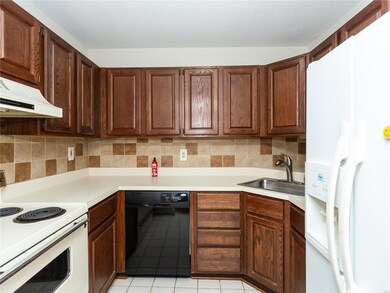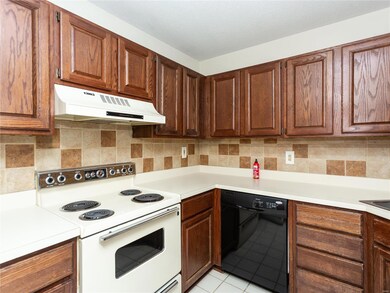
9039 W Swan Cir Unit 9039 Saint Louis, MO 63144
Highlights
- In Ground Pool
- Clubhouse
- Ground Level Unit
- Brentwood High School Rated A
- Traditional Architecture
- Formal Dining Room
About This Home
As of March 2023Centrally located with easy access to major highways. . This lovely, 1st floor condo is in the heart of sought-after Brentwood Forest
Washer and Dryer are included and located in the hallway closet. Completed occupancy permit by the city of Brentwood. Everything outside the condo door is taken care of by the association. The low HOA fee covers roof, snow removal, water, sewer, trash, pest control, lawn maint, pools, clubhouse, & tennis courts.
This is an as-is sale inspection for buyers knowledge only Buyer to verify the elementary school
Brentwood occupancy has been completed
front door is located on the side not visible from the street
Last Agent to Sell the Property
The Hermann London Group LLC License #2015040148 Listed on: 01/25/2023
Property Details
Home Type
- Condominium
Est. Annual Taxes
- $2,233
Year Built
- Built in 1950
HOA Fees
- $273 Monthly HOA Fees
Parking
- Assigned Parking
Home Design
- Traditional Architecture
Interior Spaces
- 964 Sq Ft Home
- Formal Dining Room
- Partially Carpeted
Bedrooms and Bathrooms
- 2 Main Level Bedrooms
- 1 Full Bathroom
Outdoor Features
- In Ground Pool
- Balcony
- Covered Deck
Schools
- Mark Twain Elem. Elementary School
- Brentwood Middle School
- Brentwood High School
Utilities
- Forced Air Heating and Cooling System
- Electric Water Heater
Additional Features
- Backs To Open Common Area
- Ground Level Unit
Listing and Financial Details
- Assessor Parcel Number 20K140511
Community Details
Overview
- 288 Units
Amenities
- Clubhouse
Ownership History
Purchase Details
Home Financials for this Owner
Home Financials are based on the most recent Mortgage that was taken out on this home.Purchase Details
Home Financials for this Owner
Home Financials are based on the most recent Mortgage that was taken out on this home.Purchase Details
Purchase Details
Home Financials for this Owner
Home Financials are based on the most recent Mortgage that was taken out on this home.Similar Homes in Saint Louis, MO
Home Values in the Area
Average Home Value in this Area
Purchase History
| Date | Type | Sale Price | Title Company |
|---|---|---|---|
| Warranty Deed | -- | Title Partners | |
| Warranty Deed | $138,000 | Chesterfield Title Agency | |
| Quit Claim Deed | $152,000 | -- | |
| Warranty Deed | $107,000 | -- |
Mortgage History
| Date | Status | Loan Amount | Loan Type |
|---|---|---|---|
| Open | $87,500 | New Conventional | |
| Previous Owner | $110,000 | Future Advance Clause Open End Mortgage | |
| Previous Owner | $37,000 | Credit Line Revolving | |
| Previous Owner | $85,600 | No Value Available | |
| Closed | -- | No Value Available |
Property History
| Date | Event | Price | Change | Sq Ft Price |
|---|---|---|---|---|
| 07/16/2025 07/16/25 | For Sale | $185,000 | +5.8% | $192 / Sq Ft |
| 03/10/2023 03/10/23 | Sold | -- | -- | -- |
| 02/15/2023 02/15/23 | Pending | -- | -- | -- |
| 02/04/2023 02/04/23 | Price Changed | $174,900 | -2.8% | $181 / Sq Ft |
| 01/25/2023 01/25/23 | For Sale | $179,900 | -- | $187 / Sq Ft |
Tax History Compared to Growth
Tax History
| Year | Tax Paid | Tax Assessment Tax Assessment Total Assessment is a certain percentage of the fair market value that is determined by local assessors to be the total taxable value of land and additions on the property. | Land | Improvement |
|---|---|---|---|---|
| 2023 | $2,233 | $32,320 | $11,720 | $20,600 |
| 2022 | $2,116 | $29,600 | $14,100 | $15,500 |
| 2021 | $2,099 | $29,600 | $14,100 | $15,500 |
| 2020 | $1,923 | $26,830 | $12,830 | $14,000 |
| 2019 | $1,887 | $26,830 | $12,830 | $14,000 |
| 2018 | $1,822 | $23,510 | $8,800 | $14,710 |
| 2017 | $1,804 | $23,510 | $8,800 | $14,710 |
| 2016 | $1,837 | $22,740 | $6,590 | $16,150 |
| 2015 | $1,824 | $22,740 | $6,590 | $16,150 |
| 2014 | $1,744 | $21,640 | $5,930 | $15,710 |
Agents Affiliated with this Home
-
Dave Hsieh

Seller's Agent in 2025
Dave Hsieh
Ichiban Realty LLC
(314) 581-0580
2 in this area
43 Total Sales
-
Christy Kramlich
C
Seller's Agent in 2023
Christy Kramlich
The Hermann London Group LLC
2 in this area
79 Total Sales
Map
Source: MARIS MLS
MLS Number: MIS23003114
APN: 20K-14-0511
- 9053 W Swan Cir
- 9079 W Swan Cir
- 1767 High School Dr
- 1773 High School Dr
- 1721 Blue Jay Cove Unit 1721
- 1724 Redbird Cove Unit 1724
- 1624 Redbird Cove Unit 1624
- 1521 Oriole Ln Unit 1521
- 1517 Oriole Ln Unit 1517
- 9169 N Swan Cir
- 1504 Swallow Dr Unit 1504
- 1508 Swallow Dr
- 1551 Swallow Dr
- 1436 Peacock Ln
- 9176 Robin Ct Unit 9176
- 1626 High School Dr
- 9005 Cardinal Terrace Unit 9005
- 8983 S Swan Cir
- 9003 Cardinal Terrace
- 9106 W Swan Cir
