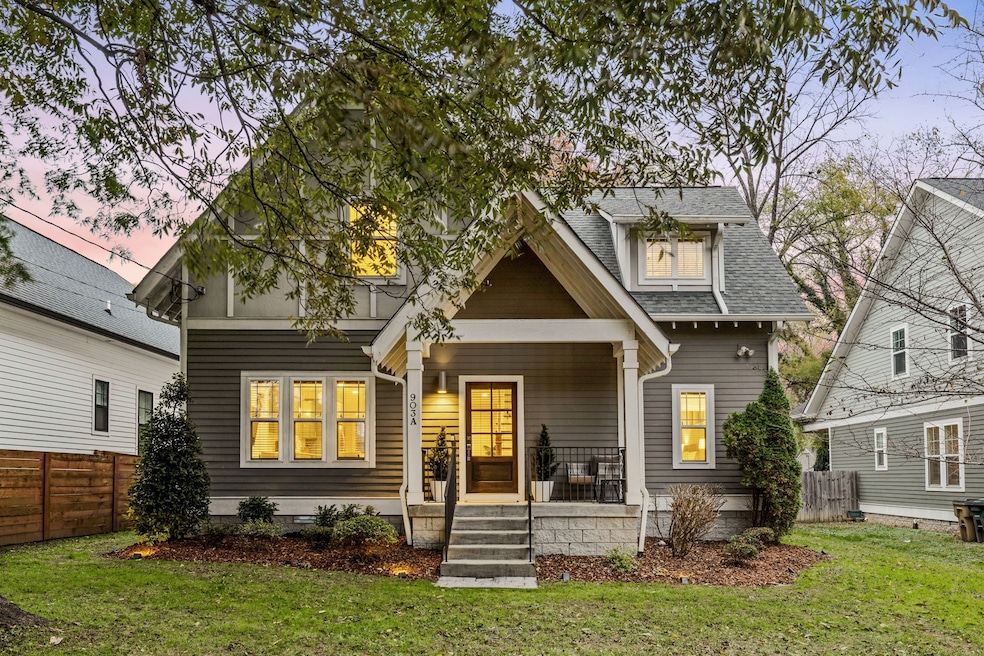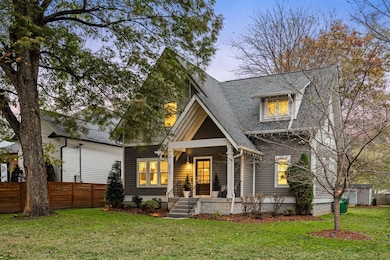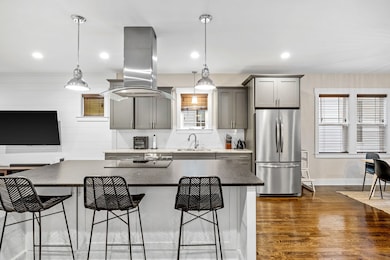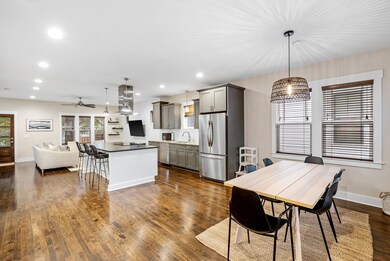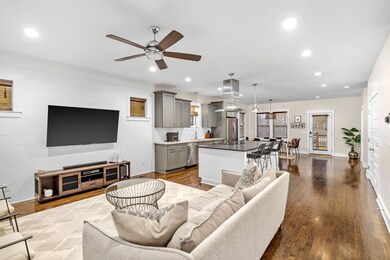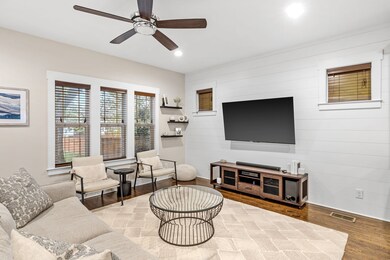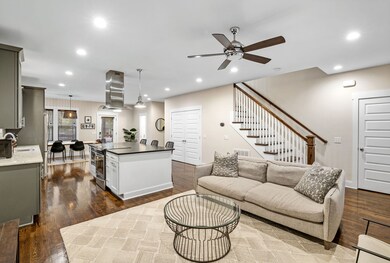903A Virginia Ave Nashville, TN 37216
Inglewood NeighborhoodEstimated payment $4,134/month
Highlights
- Popular Property
- Deck
- No HOA
- Open Floorplan
- Wood Flooring
- Covered Patio or Porch
About This Home
Location and walkability meet style, quality, and design in this exceptional home built by award-winning M Squared Homebuilders. Featuring an open-concept layout with hardwood floors throughout—no carpet— granite countertops, stainless steel appliances, soft-close cabinetry, and custom closet shelving, every detail reflects thoughtful craftsmanship. The primary bedroom is located conveniently on the main level with three additional bedrooms upstairs. Enjoy incredible deck space, a spacious yard, outdoor storage shed, and ample parking, setting this home apart from all others. Perfectly situated within walking distance to Sip Café, El Fuego, Music City Sandwich Company, Crieve Hall Bagels, ML Rose, and Toto’s, this single-family residence (not an HPR!) offers the ideal blend of convenience and sophistication.
Listing Agent
Zeitlin Sotheby's International Realty Brokerage Phone: 6153511228 License # 334071 Listed on: 11/14/2025

Co-Listing Agent
Zeitlin Sotheby's International Realty Brokerage Phone: 6153511228 License #331926
Open House Schedule
-
Sunday, November 16, 20251:00 to 3:00 pm11/16/2025 1:00:00 PM +00:0011/16/2025 3:00:00 PM +00:00Step inside this open concept East Nashville home with custom builder touches, a fantastic yard, outdoor and indoor entertaining space galore and walkable to neighborhood hot spots. You will love what you see!Add to Calendar
Home Details
Home Type
- Single Family
Est. Annual Taxes
- $3,757
Year Built
- Built in 2018
Lot Details
- 0.27 Acre Lot
- Level Lot
Home Design
- Shingle Roof
Interior Spaces
- 2,058 Sq Ft Home
- Property has 2 Levels
- Open Floorplan
- Ceiling Fan
- Combination Dining and Living Room
- Interior Storage Closet
Kitchen
- Microwave
- Dishwasher
- Stainless Steel Appliances
- ENERGY STAR Qualified Appliances
- Kitchen Island
- Disposal
Flooring
- Wood
- Tile
Bedrooms and Bathrooms
- 4 Bedrooms | 1 Main Level Bedroom
- Double Vanity
Parking
- 4 Open Parking Spaces
- 4 Parking Spaces
- Driveway
Outdoor Features
- Deck
- Covered Patio or Porch
Schools
- Hattie Cotton Elementary School
- Jere Baxter Middle School
- Maplewood Comp High School
Utilities
- Central Heating and Cooling System
Community Details
- No Home Owners Association
- Maplewood Manor Subdivision
Map
Home Values in the Area
Average Home Value in this Area
Property History
| Date | Event | Price | List to Sale | Price per Sq Ft | Prior Sale |
|---|---|---|---|---|---|
| 11/14/2025 11/14/25 | For Sale | $960,000 | +66.4% | $466 / Sq Ft | |
| 09/16/2021 09/16/21 | Sold | $577,000 | +114.6% | $289 / Sq Ft | View Prior Sale |
| 08/20/2021 08/20/21 | Pending | -- | -- | -- | |
| 08/18/2021 08/18/21 | Pending | -- | -- | -- | |
| 08/14/2021 08/14/21 | Price Changed | $268,900 | -0.4% | $129 / Sq Ft | |
| 07/23/2021 07/23/21 | For Sale | $269,900 | 0.0% | $129 / Sq Ft | |
| 06/28/2021 06/28/21 | Pending | -- | -- | -- | |
| 06/14/2021 06/14/21 | For Sale | $269,900 | -59.4% | $129 / Sq Ft | |
| 05/12/2021 05/12/21 | For Sale | $665,000 | +63.8% | $333 / Sq Ft | |
| 11/26/2018 11/26/18 | Sold | $405,900 | -- | $195 / Sq Ft | View Prior Sale |
Source: Realtracs
MLS Number: 3045979
- 901 Mcmahan Ave
- 4208 Glynda Dr
- 4108 Edwards Ave
- 4106 Edwards Ave
- 992 Maplewood Place
- 1062 Horseshoe Dr
- 3826 Saunders Ave
- 801 Gwynn Dr
- 4303 Gallatin Pike Unit 305
- 803 Gwynn Dr
- 3824 Saunders Ave
- 813 Gwynn Dr
- 4008 Hutson Ave
- 1115 Ardee Ave
- 4000 Hutson Ave
- 700 Maplewood Ln
- 4309H Gallatin Pike
- 3866 Hutson Ave
- 1049 Gwynn Dr
- 1058 Gwynn Dr
- 902 Virginia Ave
- 915 Matthews Ave
- 1006 Mcmahan Ave
- 3833 Saunders Ave
- 3854 Edwards Ave
- 4309 Gallatin Pike Unit A
- 3817 Burrus St
- 3810 Gallatin Pike
- 3813 Gallatin Pike Unit 41
- 1130 Kenwood Dr
- 1131 Kenwood Dr
- 1106B Stratford Ave Unit ID1312367P
- 488 Lemont Dr
- 3705 Burrus St
- 1090 Haysboro Ave Unit 211
- 1090 Haysboro Ave Unit 312
- 1090 Haysboro Ave Unit 309
- 1090 Haysboro Ave Unit 107
- 1090 Haysboro Ave Unit 111
- 1090 Haysboro Ave Unit 1094
