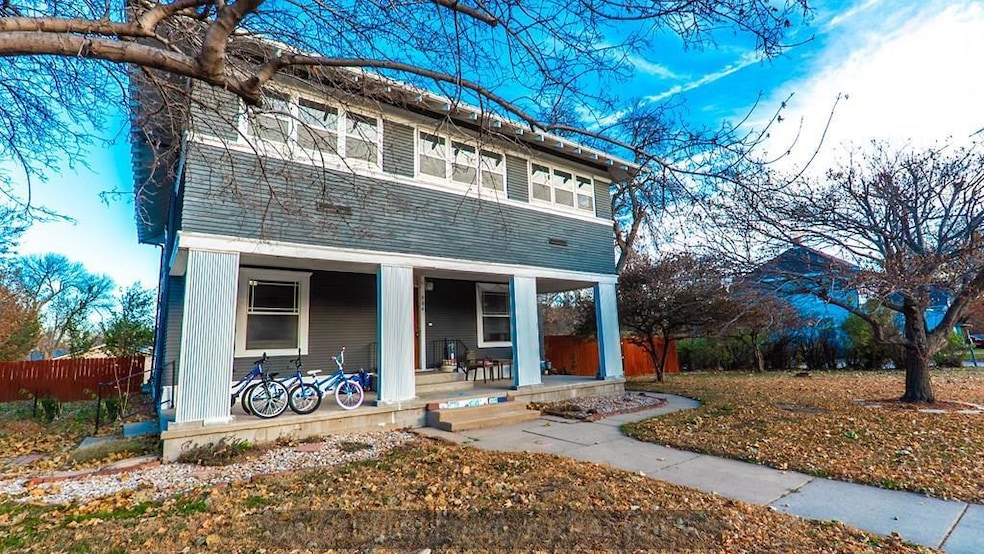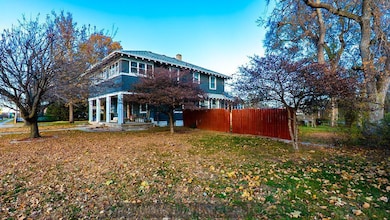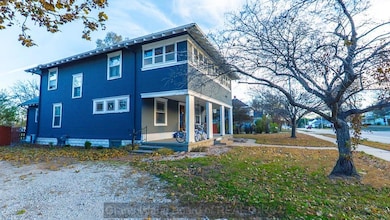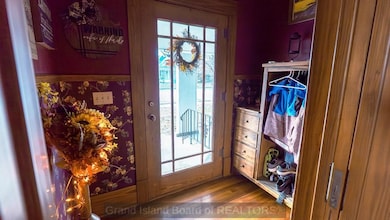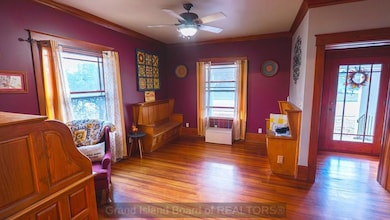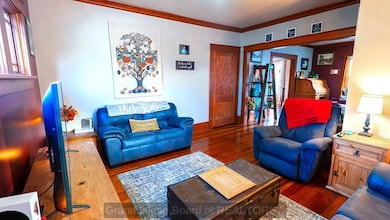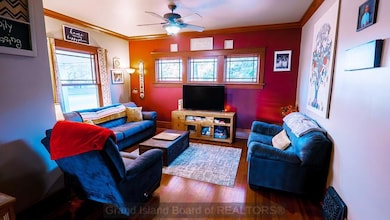904 16th St Aurora, NE 68818
Estimated payment $1,590/month
Highlights
- 0.53 Acre Lot
- Main Floor Primary Bedroom
- Formal Dining Room
- Wood Flooring
- Sun or Florida Room
- Walk-In Closet
About This Home
This beautifully updated 5-bedroom, 2-bath home offers over 2,600 sq. ft. of living space with the perfect blend of character and comfort. You'll love the original woodwork, open main floor, and generous dining area, great for gatherings. Upstairs features roomy bedrooms with plenty of storage, and the full unfinished basement offers endless potential to make your own. Outside, enjoy an oversized deck and a large yard.
Listing Agent
Summit Real Estate Brokerage Phone: 3088508162 License #20230435 Listed on: 11/13/2025
Home Details
Home Type
- Single Family
Est. Annual Taxes
- $2,000
Year Built
- Built in 1912
Lot Details
- 0.53 Acre Lot
- Lot Dimensions are 127 x 182
- No Landscaping
Parking
- No Garage
Home Design
- Frame Construction
- Composition Roof
- Wood Siding
Interior Spaces
- 3,788 Sq Ft Home
- 2-Story Property
- Formal Dining Room
- Sun or Florida Room
- Screened Porch
- Basement Fills Entire Space Under The House
- Carbon Monoxide Detectors
- Laundry on main level
Kitchen
- Electric Range
- Microwave
- Dishwasher
- Disposal
Flooring
- Wood
- Vinyl
Bedrooms and Bathrooms
- 5 Bedrooms | 1 Primary Bedroom on Main
- Walk-In Closet
- 2 Full Bathrooms
Outdoor Features
- Shed
Schools
- Aurora Elementary And Middle School
- Aurora High School
Utilities
- Forced Air Heating System
- Natural Gas Connected
- Gas Water Heater
- Cable TV Available
Listing and Financial Details
- Assessor Parcel Number 410040975
Map
Home Values in the Area
Average Home Value in this Area
Tax History
| Year | Tax Paid | Tax Assessment Tax Assessment Total Assessment is a certain percentage of the fair market value that is determined by local assessors to be the total taxable value of land and additions on the property. | Land | Improvement |
|---|---|---|---|---|
| 2024 | $2,000 | $185,000 | $43,295 | $141,705 |
| 2023 | $2,445 | $173,300 | $43,295 | $130,005 |
| 2022 | $2,593 | $173,300 | $43,295 | $130,005 |
| 2021 | $2,612 | $171,785 | $43,295 | $128,490 |
| 2020 | $2,545 | $171,785 | $43,295 | $128,490 |
| 2019 | $2,389 | $162,265 | $43,295 | $118,970 |
| 2018 | $2,256 | $160,245 | $43,295 | $116,950 |
| 2017 | $1,853 | $131,485 | $21,180 | $110,305 |
| 2016 | $1,799 | $131,485 | $21,180 | $110,305 |
| 2010 | $2,311 | $121,930 | $0 | $0 |
Property History
| Date | Event | Price | List to Sale | Price per Sq Ft |
|---|---|---|---|---|
| 11/13/2025 11/13/25 | For Sale | $269,500 | -- | $71 / Sq Ft |
Purchase History
| Date | Type | Sale Price | Title Company |
|---|---|---|---|
| Warranty Deed | $173,000 | Nebraska Title Company | |
| Warranty Deed | $154,000 | Grand Island Abstract |
Mortgage History
| Date | Status | Loan Amount | Loan Type |
|---|---|---|---|
| Open | $452,800 | New Conventional | |
| Previous Owner | $151,210 | FHA |
Source: Grand Island Board of REALTORS®
MLS Number: 20251130
APN: 0410040975
- 588 S Stuhr Rd
- 415 S Cherry St
- 200 E Us Highway 34
- 2208 Chanticleer St
- 2212 Chanticleer St
- 123 N Locust St Unit 502
- 504 N Elm St
- 409 S Madison St
- 115 W 13th St
- 611 N Adams St
- 2203 W Division St
- 603 Kennedy Dr Unit 603 Kennedy Drive Apt. #1
- 609 Kennedy Dr Unit 603 Kennedy Drive
- 2300 W Capital Ave
- 1130 W Nobes Rd Unit 2
- 3601 Innate Cir
- 1201 S Hutchins Ave
- 1113 N Claude Rd
- 1021 Starwood Ave
- 1204 Cedar Ridge Ct
