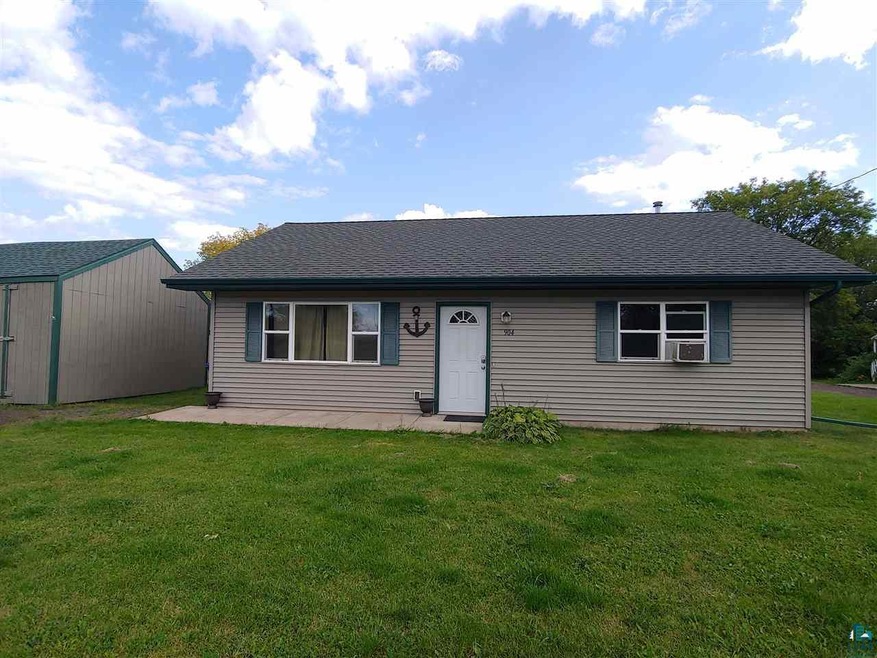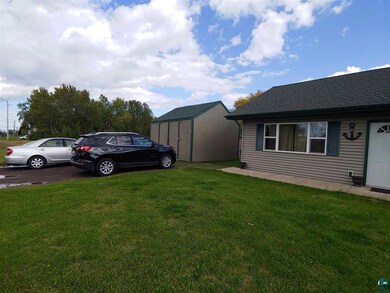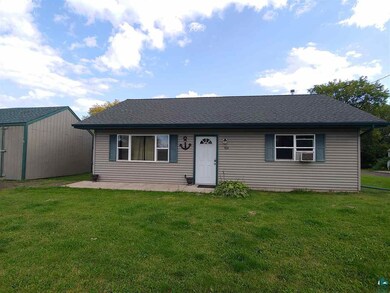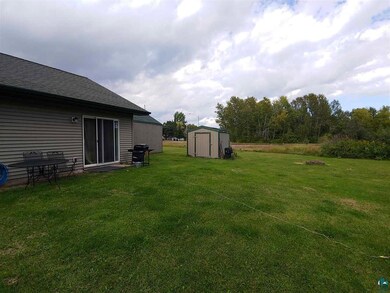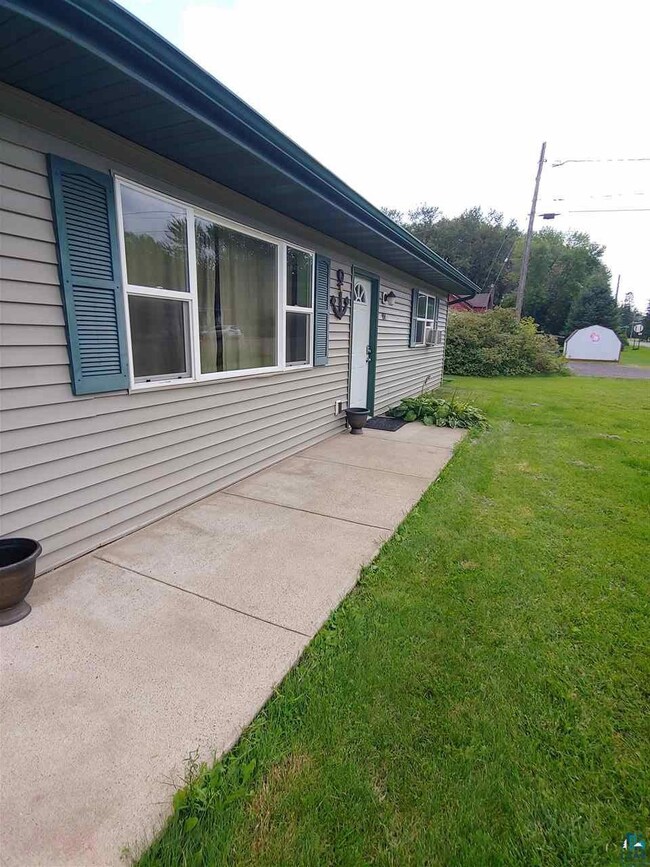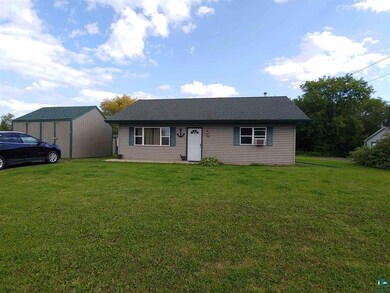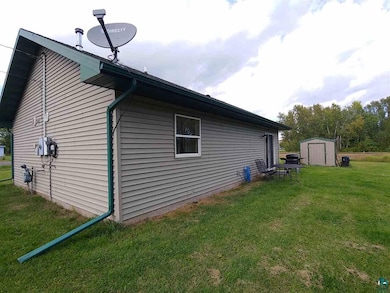
904 24th Ave E Superior, WI 54880
East End NeighborhoodEstimated Value: $182,000 - $219,000
Highlights
- Heated Floors
- Living Room
- Bathroom on Main Level
- Ranch Style House
- Laundry Room
- Property is near a preserve or public land
About This Home
As of November 2019Modern open concept home built in 2008 features include in floor heat for energy efficiency,newly tiled kitchen floors, New laminate floors throughout the rest of the house. Surround sound in the livingroom. Maple cabinets complement the upgraded kitchen and breakfast bar. Master bedroom features a patio door to the back yard. The property adjoins county land adding a bit of privacy in the city. Includes utility sheds, 16x16 and 8x10
Home Details
Home Type
- Single Family
Est. Annual Taxes
- $2,248
Year Built
- Built in 2008
Lot Details
- 5,663 Sq Ft Lot
- Lot Dimensions are 60x150
Parking
- No Garage
Home Design
- Ranch Style House
- Wood Frame Construction
- Asphalt Shingled Roof
- Vinyl Siding
Interior Spaces
- 972 Sq Ft Home
- Living Room
- Heated Floors
Kitchen
- Range
- Dishwasher
Bedrooms and Bathrooms
- 2 Bedrooms
- Bathroom on Main Level
- 1 Full Bathroom
Laundry
- Laundry Room
- Dryer
- Washer
Utilities
- Window Unit Cooling System
Community Details
- Property is near a preserve or public land
Listing and Financial Details
- Assessor Parcel Number 01-801-02688
Ownership History
Purchase Details
Home Financials for this Owner
Home Financials are based on the most recent Mortgage that was taken out on this home.Purchase Details
Similar Homes in Superior, WI
Home Values in the Area
Average Home Value in this Area
Purchase History
| Date | Buyer | Sale Price | Title Company |
|---|---|---|---|
| Magdzas Jacob R | $132,000 | -- | |
| Emberson Dale J | $117,900 | -- |
Property History
| Date | Event | Price | Change | Sq Ft Price |
|---|---|---|---|---|
| 11/27/2019 11/27/19 | Sold | $132,000 | 0.0% | $136 / Sq Ft |
| 10/27/2019 10/27/19 | Pending | -- | -- | -- |
| 09/07/2019 09/07/19 | For Sale | $132,000 | -- | $136 / Sq Ft |
Tax History Compared to Growth
Tax History
| Year | Tax Paid | Tax Assessment Tax Assessment Total Assessment is a certain percentage of the fair market value that is determined by local assessors to be the total taxable value of land and additions on the property. | Land | Improvement |
|---|---|---|---|---|
| 2024 | $2,894 | $170,000 | $11,000 | $159,000 |
| 2023 | $2,727 | $108,700 | $13,700 | $95,000 |
| 2022 | $3,116 | $108,700 | $13,700 | $95,000 |
| 2021 | $2,856 | $108,700 | $13,700 | $95,000 |
| 2020 | $2,668 | $108,700 | $13,700 | $95,000 |
| 2019 | $2,255 | $108,700 | $13,700 | $95,000 |
| 2018 | $2,248 | $108,700 | $13,700 | $95,000 |
| 2017 | $1,971 | $92,300 | $13,700 | $78,600 |
| 2016 | $2,124 | $92,300 | $13,700 | $78,600 |
| 2015 | $1,951 | $78,600 | $13,700 | $78,600 |
| 2014 | $1,951 | $92,300 | $13,700 | $78,600 |
| 2013 | $2,051 | $92,300 | $13,700 | $78,600 |
Agents Affiliated with this Home
-
Mark Hoglund
M
Seller's Agent in 2019
Mark Hoglund
RE/MAX Professionals - Ashland
(715) 682-2561
1 in this area
119 Total Sales
-
Brenda Uotinen

Buyer's Agent in 2019
Brenda Uotinen
Bachand Realty
(218) 390-5103
28 in this area
229 Total Sales
Map
Source: Lake Superior Area REALTORS®
MLS Number: 6086189
APN: 01-801-02688-00
- 2317 E 8th St
- 2306 E 5th St
- 2608 E 3rd St
- 2802 E 2nd St
- 2616 E 2nd St
- 1815 E 11th St
- 1825 E 5th St
- 9xx 17th Ave E Unit 17th Ave E and 9th S
- 1612 E 7th St
- 1612 E 7th St
- 546 Marina Dr
- 2409 Bardon Ave
- 1306 E 4th St
- 519 37th Ave E
- 92 Norwood Ave
- 3729 E 2nd St Unit 3731 E 2nd St.
- 3729 & 3731 E 2nd St
- 1209 39th Ave E
- 2 N 21st St E
- 3 Hayes Ct
