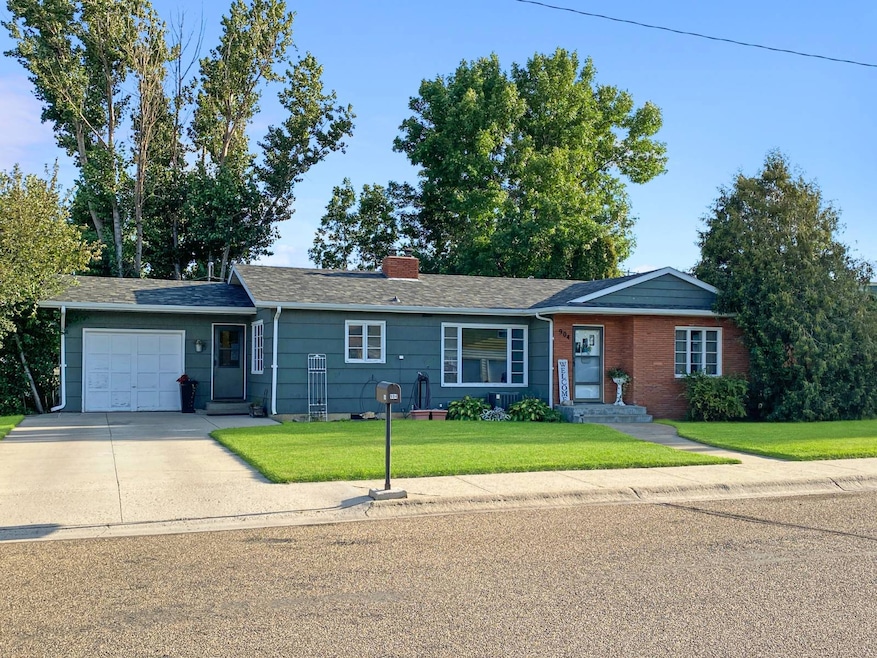PENDING
$14K PRICE DROP
904 3rd St SW Sidney, MT 59270
Estimated payment $1,697/month
Total Views
15,804
4
Beds
2
Baths
1,122
Sq Ft
$254
Price per Sq Ft
Highlights
- Wood Flooring
- Living Room
- Forced Air Heating and Cooling System
- 1 Car Attached Garage
- Laundry Room
- Dining Room
About This Home
This well-kept ranch-style home on a corner lot offers a total of 4 bedrooms and 2 baths, highlighted by coved ceilings, original hardwood floors and a comfortable layout. The full basement extends the living space with a kitchenette, two additional bedrooms, a bath, and flexible areas for storage, recreation, or guests-ideal for multi-generational living. A pass-through kitchen with stainless appliances adjacent the laundry room with additional storage, while the attached one-car garage adds convenience. This home offers worry free maintenance with a newer roof, furnace and A/C unit.
Home Details
Home Type
- Single Family
Est. Annual Taxes
- $2,578
Year Built
- Built in 1951
Lot Details
- 6,750 Sq Ft Lot
Parking
- 1 Car Attached Garage
Home Design
- Frame Construction
- Asphalt Roof
- Masonry Siding
Interior Spaces
- 1,122 Sq Ft Home
- 1-Story Property
- Living Room
- Dining Room
- Partially Finished Basement
- Basement Fills Entire Space Under The House
- Laundry Room
Kitchen
- Oven
- Dishwasher
- Laminate Countertops
Flooring
- Wood
- Linoleum
Bedrooms and Bathrooms
- 4 Bedrooms
- 2 Full Bathrooms
Utilities
- Forced Air Heating and Cooling System
- Heating System Uses Gas
Map
Create a Home Valuation Report for This Property
The Home Valuation Report is an in-depth analysis detailing your home's value as well as a comparison with similar homes in the area
Home Values in the Area
Average Home Value in this Area
Tax History
| Year | Tax Paid | Tax Assessment Tax Assessment Total Assessment is a certain percentage of the fair market value that is determined by local assessors to be the total taxable value of land and additions on the property. | Land | Improvement |
|---|---|---|---|---|
| 2025 | $2,030 | $221,200 | $0 | $0 |
| 2024 | $2,578 | $245,500 | $0 | $0 |
| 2023 | $2,415 | $245,500 | $0 | $0 |
| 2022 | $2,160 | $208,400 | $0 | $0 |
| 2021 | $1,471 | $208,400 | $0 | $0 |
| 2020 | $1,944 | $200,200 | $0 | $0 |
| 2019 | $1,974 | $200,200 | $0 | $0 |
| 2018 | $2,084 | $233,500 | $0 | $0 |
| 2017 | $1,424 | $233,500 | $0 | $0 |
| 2016 | $1,621 | $188,800 | $0 | $0 |
| 2015 | $1,291 | $188,800 | $0 | $0 |
| 2014 | $626 | $47,011 | $0 | $0 |
Source: Public Records
Property History
| Date | Event | Price | List to Sale | Price per Sq Ft |
|---|---|---|---|---|
| 01/28/2026 01/28/26 | Pending | -- | -- | -- |
| 11/15/2025 11/15/25 | Price Changed | $285,000 | -4.7% | $254 / Sq Ft |
| 08/25/2025 08/25/25 | For Sale | $299,000 | -- | $266 / Sq Ft |
Source: My State MLS
Source: My State MLS
MLS Number: 11552894
APN: 27344432120030000
Nearby Homes
- 426 11th Ave SW
- 625 8th Ave SW
- 104 Lincoln Ave NW
- 300 7th Ave NW Unit 22, 23, 31
- 301 8th Ave NW
- 303 9th Ave NW
- 211 2nd Ave SW
- 1515 W Holly St
- 310 4th St SW
- 314 E Main St
- 917 14th St SE
- 802 5th St SE
- 506 6th Ave NE
- 801 8th Ave SE
- 710 Sunrise Ct
- 627 11th St SE
- 730 4th St NE
- 517 8th Ave NE
- 12363 County Road 351
- 0 Midway St







