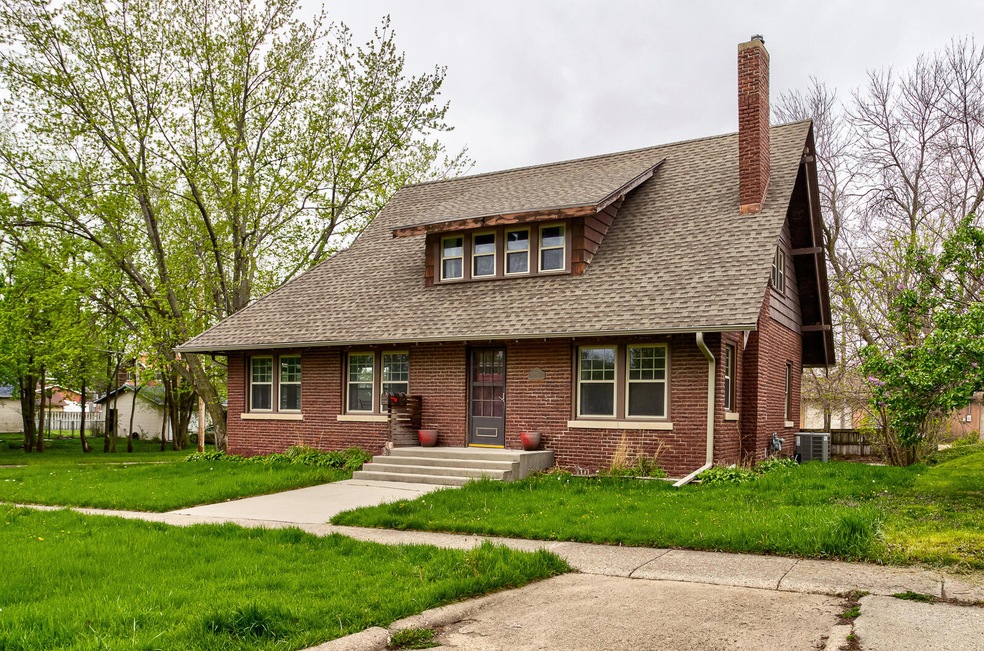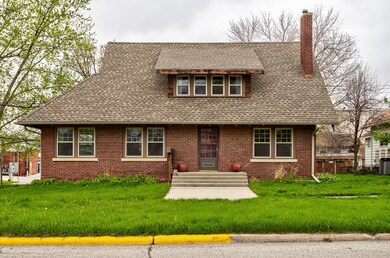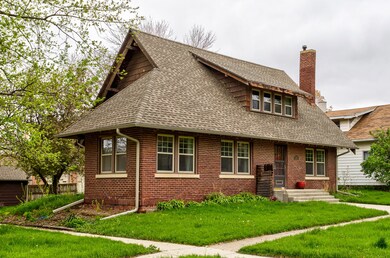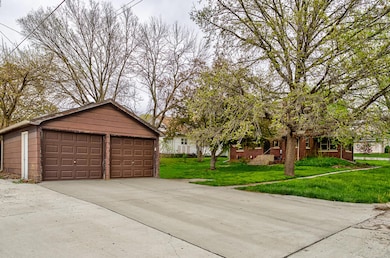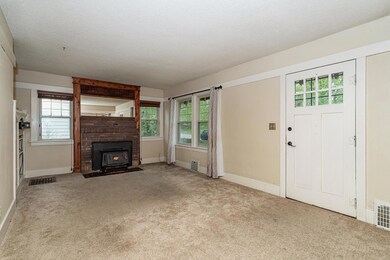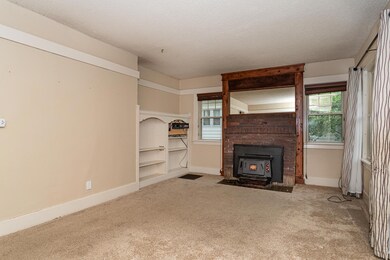
904 7th St Nevada, IA 50201
Highlights
- Wood Flooring
- Main Floor Bedroom
- No HOA
- Central Elementary School Rated A-
- Sun or Florida Room
- 2 Car Detached Garage
About This Home
As of November 2024Welcome to this charming 1.5-story cottage-style brick home in Nevada offering a blend of character and modern updates. With 4 bedrooms, 1.5 bathrooms, and a 2-car detached garage, this property is sure to impress.
Situated on a corner lot, this home boasts a large yard with mature trees, a shed, and great curb appeal. The main floor features a spacious living room with a wood fireplace, built-ins, and lots of natural light, creating a cozy atmosphere. An large informal dining room off the kitchen provides a perfect space for family meals (table, chairs, and bar stools pictured are included). The large updated kitchen is a chef's dream, featuring hickory cabinets, stainless steel appliances, under-cabinet lighting, and ample prep spaces.
Step into the four-season sunroom offering 365-degree views, perfect for relaxation or entertaining guests. Also on the main floor is a convenient half bathroom and a spacious bedroom with the original oak hardwood floors.
Upstairs, you'll find an updated full bathroom and three large bedrooms, each with outstanding closet space. One bedroom even boasts two walk-in closets, providing ample storage.
With loads of character and potential to add value, this home is within walking distance to downtown, the public library, and the elementary school. A one-year AHS warranty is provided for peace of mind.
Don't miss out on the opportunity to make this spacious and charming home yours. Schedule a showing today!
Last Agent to Sell the Property
CENTURY 21 SIGNATURE-Ames License #S57980 Listed on: 04/30/2024

Home Details
Home Type
- Single Family
Est. Annual Taxes
- $3,148
Year Built
- Built in 1919
Lot Details
- 8,400 Sq Ft Lot
Parking
- 2 Car Detached Garage
Home Design
- Brick Exterior Construction
- Brick Foundation
- Block Foundation
- Wood Trim
Interior Spaces
- 1,701 Sq Ft Home
- 1.5-Story Property
- Ceiling Fan
- Wood Burning Fireplace
- Window Treatments
- Living Room
- Sun or Florida Room
- Utility Room
Kitchen
- Range
- Microwave
- Dishwasher
- Disposal
Flooring
- Wood
- Carpet
- Tile
Bedrooms and Bathrooms
- 4 Bedrooms
- Main Floor Bedroom
Laundry
- Laundry Room
- Dryer
- Washer
Unfinished Basement
- Basement Fills Entire Space Under The House
- Sump Pump
Outdoor Features
- Enclosed patio or porch
- Outdoor Storage
- Storage Shed
Utilities
- Forced Air Heating and Cooling System
- Heating System Uses Natural Gas
- Electric Water Heater
Community Details
- No Home Owners Association
Listing and Financial Details
- Home warranty included in the sale of the property
- Assessor Parcel Number 11-07-210-600
Ownership History
Purchase Details
Home Financials for this Owner
Home Financials are based on the most recent Mortgage that was taken out on this home.Purchase Details
Home Financials for this Owner
Home Financials are based on the most recent Mortgage that was taken out on this home.Similar Homes in Nevada, IA
Home Values in the Area
Average Home Value in this Area
Purchase History
| Date | Type | Sale Price | Title Company |
|---|---|---|---|
| Warranty Deed | $180,000 | None Listed On Document | |
| Warranty Deed | $209,000 | None Listed On Document |
Mortgage History
| Date | Status | Loan Amount | Loan Type |
|---|---|---|---|
| Open | $162,000 | New Conventional | |
| Previous Owner | $10,400 | New Conventional | |
| Previous Owner | $202,487 | New Conventional | |
| Previous Owner | $70,000 | New Conventional |
Property History
| Date | Event | Price | Change | Sq Ft Price |
|---|---|---|---|---|
| 11/14/2024 11/14/24 | Sold | $180,000 | -5.2% | $106 / Sq Ft |
| 10/11/2024 10/11/24 | Pending | -- | -- | -- |
| 10/03/2024 10/03/24 | Price Changed | $189,900 | -4.8% | $112 / Sq Ft |
| 09/06/2024 09/06/24 | Price Changed | $199,500 | -2.6% | $117 / Sq Ft |
| 08/20/2024 08/20/24 | Price Changed | $204,900 | -2.4% | $120 / Sq Ft |
| 06/28/2024 06/28/24 | Price Changed | $209,900 | -2.3% | $123 / Sq Ft |
| 05/20/2024 05/20/24 | Price Changed | $214,900 | -2.3% | $126 / Sq Ft |
| 04/30/2024 04/30/24 | For Sale | $219,900 | +5.3% | $129 / Sq Ft |
| 09/05/2023 09/05/23 | Sold | $208,750 | 0.0% | $123 / Sq Ft |
| 07/26/2023 07/26/23 | Pending | -- | -- | -- |
| 07/17/2023 07/17/23 | Price Changed | $208,750 | -4.6% | $123 / Sq Ft |
| 06/16/2023 06/16/23 | For Sale | $218,750 | +49.8% | $129 / Sq Ft |
| 06/26/2015 06/26/15 | Sold | $146,000 | -8.7% | $86 / Sq Ft |
| 06/13/2015 06/13/15 | Pending | -- | -- | -- |
| 04/28/2015 04/28/15 | For Sale | $159,900 | -- | $94 / Sq Ft |
Tax History Compared to Growth
Tax History
| Year | Tax Paid | Tax Assessment Tax Assessment Total Assessment is a certain percentage of the fair market value that is determined by local assessors to be the total taxable value of land and additions on the property. | Land | Improvement |
|---|---|---|---|---|
| 2024 | $3,148 | $205,000 | $39,000 | $166,000 |
| 2023 | $2,970 | $205,000 | $39,000 | $166,000 |
| 2022 | $2,970 | $159,800 | $39,000 | $120,800 |
| 2021 | $2,960 | $159,800 | $39,000 | $120,800 |
| 2020 | $2,872 | $151,900 | $37,500 | $114,400 |
| 2019 | $2,872 | $151,900 | $37,500 | $114,400 |
| 2018 | $2,914 | $144,400 | $37,500 | $106,900 |
| 2017 | $2,914 | $144,400 | $37,500 | $106,900 |
| 2016 | $2,344 | $118,200 | $30,000 | $88,200 |
| 2015 | $2,344 | $118,200 | $30,000 | $88,200 |
| 2014 | $2,440 | $112,300 | $30,000 | $82,300 |
Agents Affiliated with this Home
-

Seller's Agent in 2024
Jared Van Cleave
CENTURY 21 SIGNATURE-Ames
(515) 460-7777
8 in this area
185 Total Sales
-

Buyer's Agent in 2024
Nicole Leusink
CENTURY 21 SIGNATURE-Ames
(515) 509-1920
7 in this area
128 Total Sales
-

Seller's Agent in 2023
John Livingston
Hunziker & Assoc.-Ames
(515) 291-0922
4 in this area
71 Total Sales
-

Seller Co-Listing Agent in 2023
Stephanie Livingston
Hunziker & Assoc.-Ames
(515) 233-4450
2 in this area
32 Total Sales
-
M
Buyer's Agent in 2023
Member Non
CENTRAL IOWA BOARD OF REALTORS
-
M
Seller's Agent in 2015
Margo Hattery
Friedrich Iowa Realty
Map
Source: Central Iowa Board of REALTORS®
MLS Number: 64592
APN: 11-07-210-600
