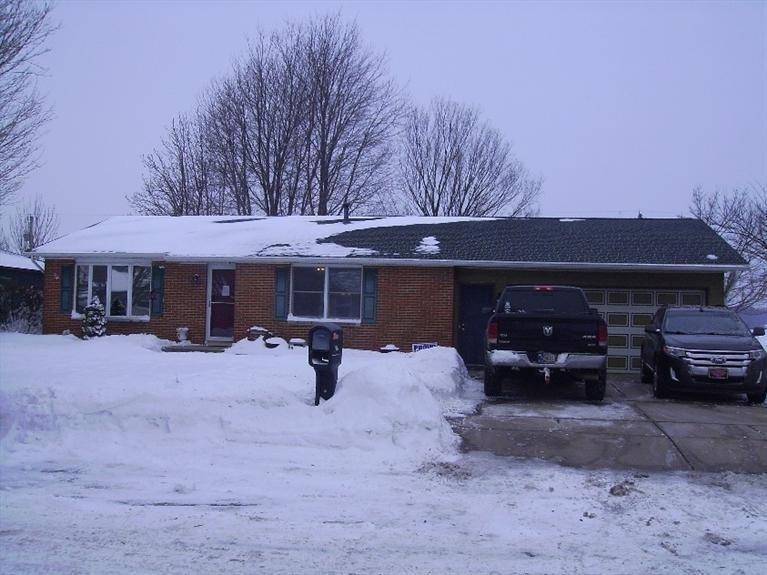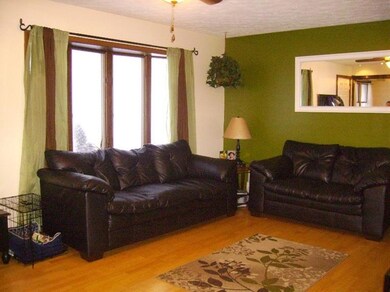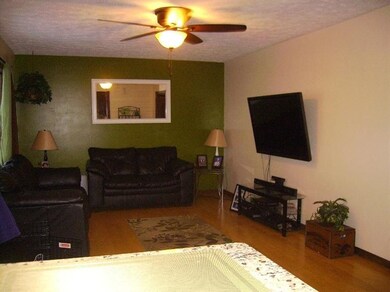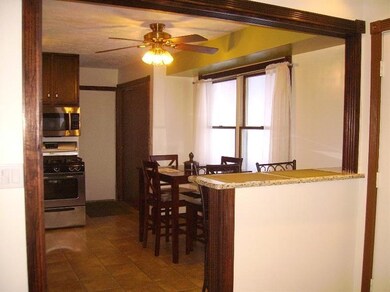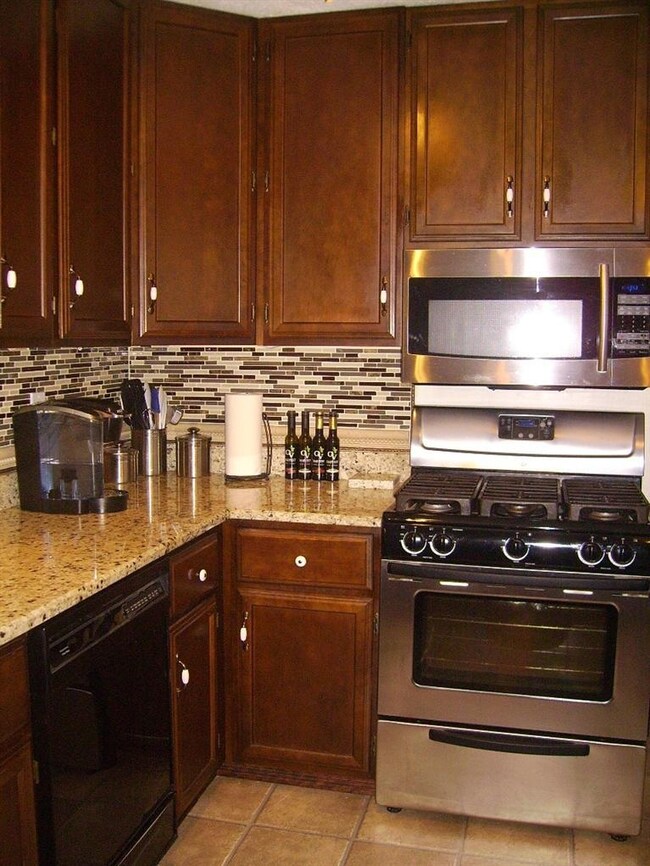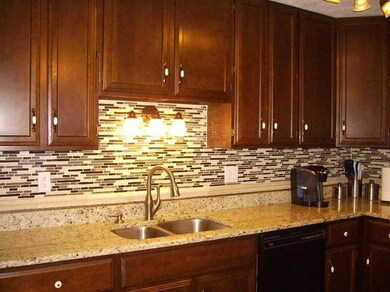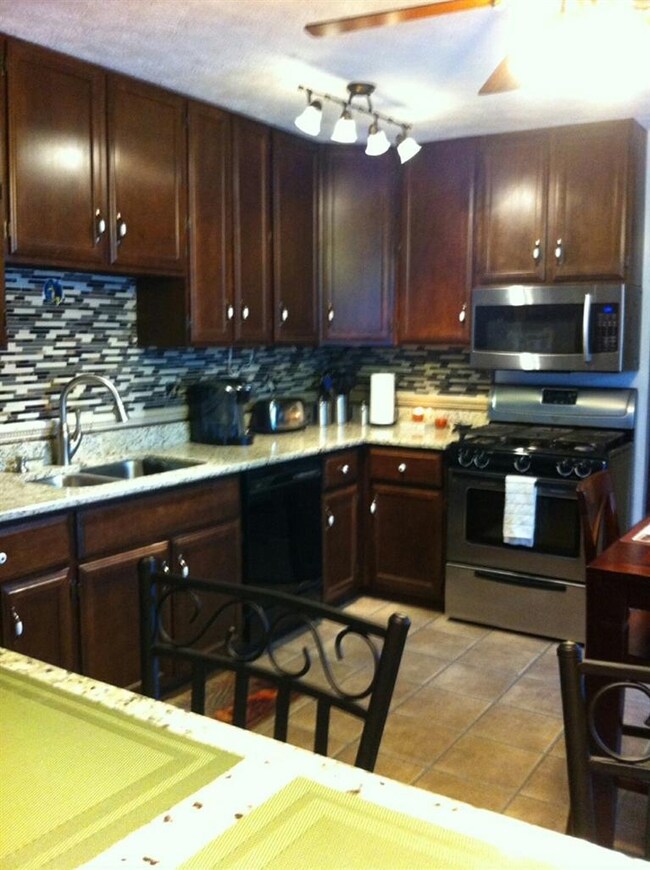
904 Albin Dr La Porte, IN 46350
Highlights
- Pond
- Ranch Style House
- 2 Car Attached Garage
- Recreation Room with Fireplace
- Den
- Cooling Available
About This Home
As of April 2025New Prairie Schools! It's all about location and this home is near main arteries to South Bend, Chicago and Harbor Country. Shopping is right around the corner, yet the house quietly sits near the end of a cul-de-sac. You'll find many updates. On the main floor, the kitchen has granite counters, newer appliances and a pantry. The owners also opened up the kitchen to the living room with a breakfast bar. Three bedrooms with lots of closet space and a redecorated full bath complete the main floor. Downstairs, there is a huge recreation room with a gas, vent-less fireplace, an office (currently used as a bedroom) and a new 3/4 bath. The attached, heated garage, with a convient 1/2 bath, easily holds two cars and is deep enough for a work space. At this time, it is called the man cave. There is plenty of room for activities in the fenced rear yard, or you can simply use the patio to sit and enjoy the decorative pond. All in all, this home is clean and move in ready.
Last Agent to Sell the Property
Ginny Winn
Coldwell Banker 1st Choice License #RB14035468 Listed on: 02/16/2015

Home Details
Home Type
- Single Family
Est. Annual Taxes
- $1,011
Year Built
- Built in 1982
Lot Details
- 10,125 Sq Ft Lot
- Lot Dimensions are 75 x 135
- Fenced
- Landscaped
Parking
- 2 Car Attached Garage
- Garage Door Opener
- Side Driveway
Home Design
- Ranch Style House
- Brick Exterior Construction
- Roof Vent Fans
- Aluminum Siding
Interior Spaces
- 2,092 Sq Ft Home
- Living Room
- Den
- Recreation Room with Fireplace
- Natural lighting in basement
Kitchen
- Portable Gas Range
- Microwave
- Dishwasher
Bedrooms and Bathrooms
- 3 Bedrooms
- Bathroom on Main Level
Laundry
- Dryer
- Washer
Outdoor Features
- Pond
- Patio
- Storage Shed
Utilities
- Cooling Available
- Forced Air Heating System
- Heating System Uses Natural Gas
- Cable TV Available
Community Details
- Net Lease
Listing and Financial Details
- Assessor Parcel Number 460731326025000053
Ownership History
Purchase Details
Home Financials for this Owner
Home Financials are based on the most recent Mortgage that was taken out on this home.Purchase Details
Purchase Details
Home Financials for this Owner
Home Financials are based on the most recent Mortgage that was taken out on this home.Similar Homes in the area
Home Values in the Area
Average Home Value in this Area
Purchase History
| Date | Type | Sale Price | Title Company |
|---|---|---|---|
| Warranty Deed | -- | None Listed On Document | |
| Warranty Deed | $150,000 | None Listed On Document | |
| Sheriffs Deed | $140,000 | None Listed On Document | |
| Warranty Deed | -- | Multiple |
Mortgage History
| Date | Status | Loan Amount | Loan Type |
|---|---|---|---|
| Previous Owner | $137,902 | VA | |
| Previous Owner | $125,000 | Fannie Mae Freddie Mac |
Property History
| Date | Event | Price | Change | Sq Ft Price |
|---|---|---|---|---|
| 04/11/2025 04/11/25 | Sold | $245,000 | -5.4% | $108 / Sq Ft |
| 02/17/2025 02/17/25 | Price Changed | $259,000 | -3.7% | $114 / Sq Ft |
| 12/13/2024 12/13/24 | For Sale | $269,000 | +79.3% | $118 / Sq Ft |
| 11/12/2024 11/12/24 | Sold | $150,000 | -9.1% | $72 / Sq Ft |
| 11/03/2024 11/03/24 | Pending | -- | -- | -- |
| 11/02/2024 11/02/24 | For Sale | $165,000 | +22.2% | $79 / Sq Ft |
| 04/29/2015 04/29/15 | Sold | $135,000 | 0.0% | $65 / Sq Ft |
| 04/29/2015 04/29/15 | Pending | -- | -- | -- |
| 02/16/2015 02/16/15 | For Sale | $135,000 | -- | $65 / Sq Ft |
Tax History Compared to Growth
Tax History
| Year | Tax Paid | Tax Assessment Tax Assessment Total Assessment is a certain percentage of the fair market value that is determined by local assessors to be the total taxable value of land and additions on the property. | Land | Improvement |
|---|---|---|---|---|
| 2024 | $1,779 | $195,200 | $30,300 | $164,900 |
| 2023 | $1,700 | $153,700 | $20,500 | $133,200 |
| 2022 | $1,528 | $155,800 | $16,800 | $139,000 |
| 2021 | $1,528 | $144,000 | $16,800 | $127,200 |
| 2020 | $1,435 | $144,000 | $16,800 | $127,200 |
| 2019 | $1,420 | $129,400 | $20,000 | $109,400 |
| 2018 | $1,317 | $119,400 | $14,400 | $105,000 |
| 2017 | $1,290 | $120,700 | $14,400 | $106,300 |
| 2016 | $1,309 | $116,700 | $12,500 | $104,200 |
| 2014 | $1,003 | $98,900 | $12,500 | $86,400 |
| 2013 | $1,011 | $97,400 | $12,500 | $84,900 |
Agents Affiliated with this Home
-
Bryon Eigenmann

Seller's Agent in 2025
Bryon Eigenmann
LaPorte County Realty, Inc.
(219) 608-0328
264 Total Sales
-
Mark Cox
M
Buyer's Agent in 2025
Mark Cox
Century 21 Circle
(219) 613-4399
53 Total Sales
-
Nick Landers

Seller's Agent in 2024
Nick Landers
Coldwell Banker Realty
(219) 926-7535
73 Total Sales
-
G
Seller's Agent in 2015
Ginny Winn
Coldwell Banker 1st Choice
Map
Source: Northwest Indiana Association of REALTORS®
MLS Number: GNR365920
APN: 46-07-31-326-025.000-053
- 805 Roberts St
- 3303 Silverbrook Ave
- 0 E Jefferson Ave
- 905 Division St
- 1168 Indiana 4
- 230 Whispering Blvd
- 235 Whispering Blvd
- 807 Division St
- 503 Woodson St
- 0 N Fail Rd Unit NRA818156
- 202 Allison Ln
- 414 Allen St
- 113 Norton St
- 214 Oberreich St
- 513 Niles St
- 717 E Lincolnway
- 333 Planett St
- 327 Planett St
- 506 Scott St
- 311 Niles St
