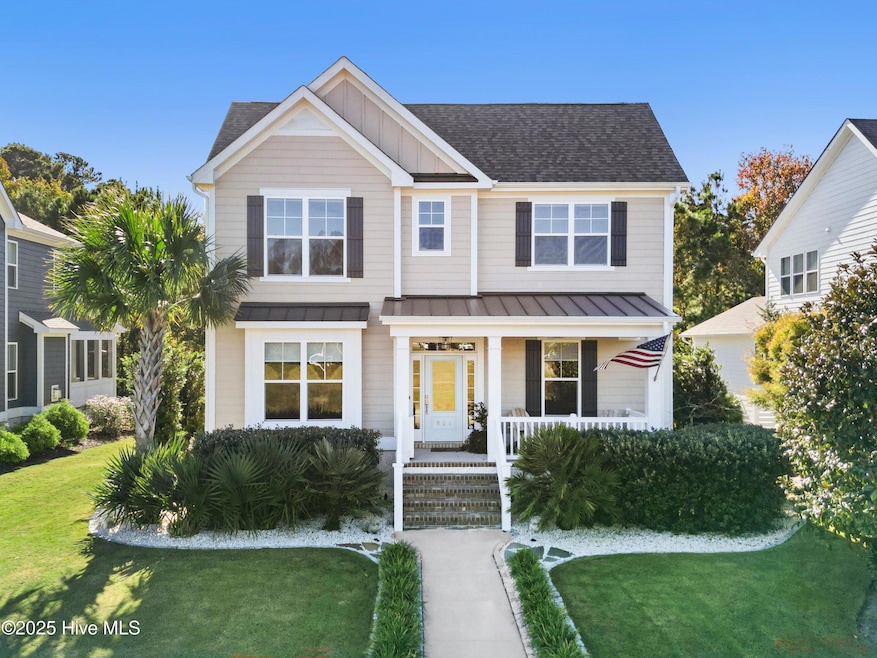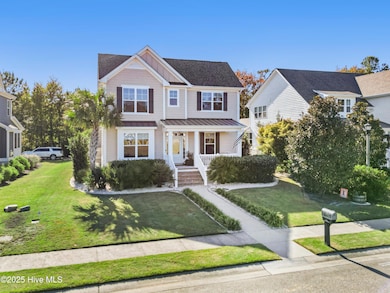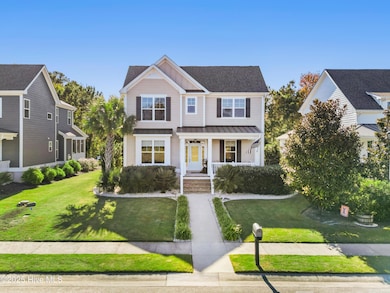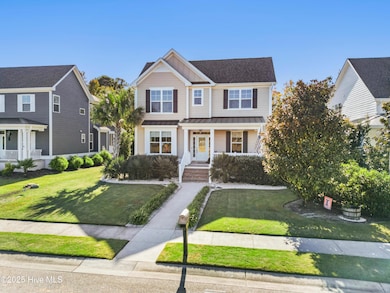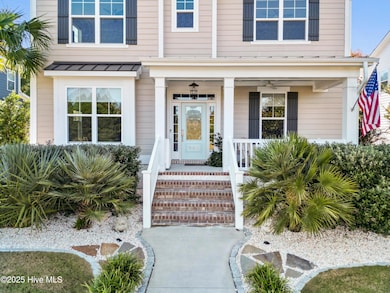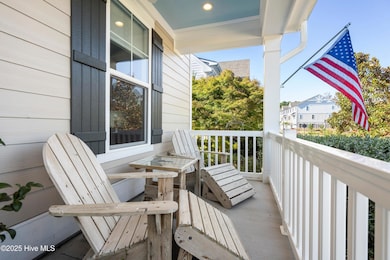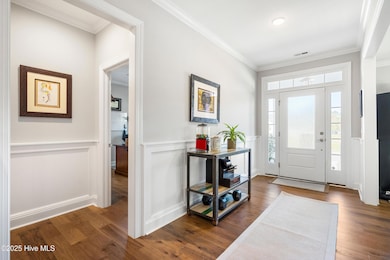904 Anchors Bend Way Wilmington, NC 28411
Estimated payment $5,367/month
Highlights
- Wood Flooring
- Steam Shower
- Community Pool
- Ogden Elementary School Rated A-
- Solid Surface Countertops
- Breakfast Area or Nook
About This Home
Welcome to 904 Anchors Bend Way, where coastal luxury meets unmatched upgrades in one of Wilmington's most desirable neighborhoods. This thoughtfully designed 4-bedroom, 3.5-bath home offers over 2,700 square feet of stylish, functional living space with top-of-the-line finishes throughout. The gourmet kitchen features high-end appliances, upgraded fixtures, and custom cabinetry. Step inside to find beautiful hickory hardwood flooring flowing through the main living areas, crown molding throughout, and a convenient first-floor guest suite with a full bath. Retreat to the luxurious primary suite complete with a spa-like steam shower, creating the perfect space to relax and recharge. Upstairs, you'll find two additional bedrooms and full bath. Enjoy year-round comfort in the newly added four-season sunroom, and step outside to your private backyard oasis featuring an outdoor kitchen / dining area, outdoor shower, sail shade canopy, extensive professional landscaping, and Engineer designed & installed French drains. Live worry-free with a whole-home generator, advanced air filtration system, and a variety of energy-efficient upgrades. Located just a short stroll from the Intracoastal Waterway and two marinas, Anchors Bend offers amenities including a neighborhood pool, clubhouse, and recreation space - all within a top-rated school district and minutes to Mayfaire and Wrightsville Beach.
Open House Schedule
-
Saturday, November 22, 202512:00 to 3:00 pm11/22/2025 12:00:00 PM +00:0011/22/2025 3:00:00 PM +00:00Add to Calendar
-
Sunday, November 23, 20251:00 to 4:00 pm11/23/2025 1:00:00 PM +00:0011/23/2025 4:00:00 PM +00:00Add to Calendar
Home Details
Home Type
- Single Family
Year Built
- Built in 2019
Lot Details
- 6,970 Sq Ft Lot
- Lot Dimensions are 60 x 117
- Irrigation
- Property is zoned R20
HOA Fees
- $100 Monthly HOA Fees
Home Design
- Slab Foundation
- Wood Frame Construction
- Architectural Shingle Roof
- Stick Built Home
Interior Spaces
- 2,749 Sq Ft Home
- 2-Story Property
- Crown Molding
- Ceiling Fan
- Living Room
- Formal Dining Room
- Pull Down Stairs to Attic
Kitchen
- Breakfast Area or Nook
- Convection Oven
- Dishwasher
- ENERGY STAR Qualified Appliances
- Solid Surface Countertops
- Disposal
Flooring
- Wood
- Carpet
- Tile
Bedrooms and Bathrooms
- 4 Bedrooms
- Steam Shower
- Walk-in Shower
Parking
- 2 Car Attached Garage
- Driveway
Eco-Friendly Details
- Air Purifier
Outdoor Features
- Outdoor Shower
- Enclosed Patio or Porch
- Outdoor Gas Grill
Schools
- Ogden Elementary School
- Noble Middle School
- Laney High School
Utilities
- Zoned Heating and Cooling
- Heat Pump System
- Power Generator
- Whole House Permanent Generator
- Tankless Water Heater
- Propane Water Heater
Listing and Financial Details
- Tax Lot 92
- Assessor Parcel Number R04400-004-112-000
Community Details
Overview
- Anchors Bend HOA
- Anchors Bend Subdivision
- Maintained Community
Recreation
- Community Pool
Additional Features
- Picnic Area
- Resident Manager or Management On Site
Map
Home Values in the Area
Average Home Value in this Area
Tax History
| Year | Tax Paid | Tax Assessment Tax Assessment Total Assessment is a certain percentage of the fair market value that is determined by local assessors to be the total taxable value of land and additions on the property. | Land | Improvement |
|---|---|---|---|---|
| 2025 | -- | $775,600 | $190,900 | $584,700 |
| 2023 | -- | $491,700 | $106,600 | $385,100 |
| 2022 | $2,700 | $491,700 | $106,600 | $385,100 |
| 2021 | $2,700 | $491,700 | $106,600 | $385,100 |
| 2020 | $1,757 | $277,800 | $79,800 | $198,000 |
| 2019 | $505 | $79,800 | $79,800 | $0 |
| 2018 | $505 | $79,800 | $79,800 | $0 |
| 2017 | $517 | $79,800 | $79,800 | $0 |
| 2016 | $461 | $66,500 | $66,500 | $0 |
| 2015 | $428 | $66,500 | $66,500 | $0 |
Property History
| Date | Event | Price | List to Sale | Price per Sq Ft | Prior Sale |
|---|---|---|---|---|---|
| 10/24/2025 10/24/25 | For Sale | $840,000 | +70.1% | $306 / Sq Ft | |
| 01/08/2020 01/08/20 | Sold | $493,781 | +0.1% | $187 / Sq Ft | View Prior Sale |
| 12/11/2019 12/11/19 | Pending | -- | -- | -- | |
| 12/10/2019 12/10/19 | For Sale | $493,321 | -- | $187 / Sq Ft |
Purchase History
| Date | Type | Sale Price | Title Company |
|---|---|---|---|
| Warranty Deed | $492,500 | None Available | |
| Warranty Deed | -- | None Available | |
| Deed In Lieu Of Foreclosure | $400,000 | None Available |
Mortgage History
| Date | Status | Loan Amount | Loan Type |
|---|---|---|---|
| Open | $443,000 | New Conventional |
Source: Hive MLS
MLS Number: 100538062
APN: R04400-004-112-000
- 835 Anchors Bend Way Unit 24
- Tilley Plan at Anchors Bend Townes
- Montague Plan at Anchors Bend Townes
- 834 Anchors Bend Way Unit 2
- 832 Anchors Bend Way Unit Lot 4
- 832 Anchors Bend Way Unit 3
- 830 Anchors Bend Way Unit Lot 4
- 829 Anchors Bend Way Unit , 21
- 828 Anchors Bend Way Unit 5
- 827 Anchors Bend Way
- 826 Anchors Bend Way Unit 6
- 824 Anchors Bend Way Unit Lot 7
- 823 Anchors Bend Way Unit Lot 18
- 822 Anchors Bend Way Unit Lot 8
- 821 Anchors Bend Way Unit , 17
- 820 Anchors Bend Way Unit Lot 9
- 818 Anchors Bend Way Unit Lot 10
- 808 Anchors Bend Way Unit , 12
- 806 Anchors Bend Way Unit , 13
- 804 Anchors Bend Way Unit Lot 14
- 393 Whisper Park Dr Unit Above Garage Apt.
- 104 Sandybrook Rd
- 7503 Anaca Point Rd
- 7413 Thais Trail
- 550 Avery Dr
- 115 Amberleigh Dr
- 7301 Topwater Dr
- 7015 Ruth Ave
- 7216 Morley Ct
- 303 Putnam Dr
- 4550 Atrium Ct
- 180 Country Haven Dr Unit 180180
- 617 Porters Neck Rd
- 531 Old MacCumber Station Rd
- 303 Hixon Place
- 347 Arboretum Dr
- 7113 Cape Harbor Dr
- 1813 Sir Tyler Dr
- 211 Cypress Pond Way
- 2304 N Lumina Ave
