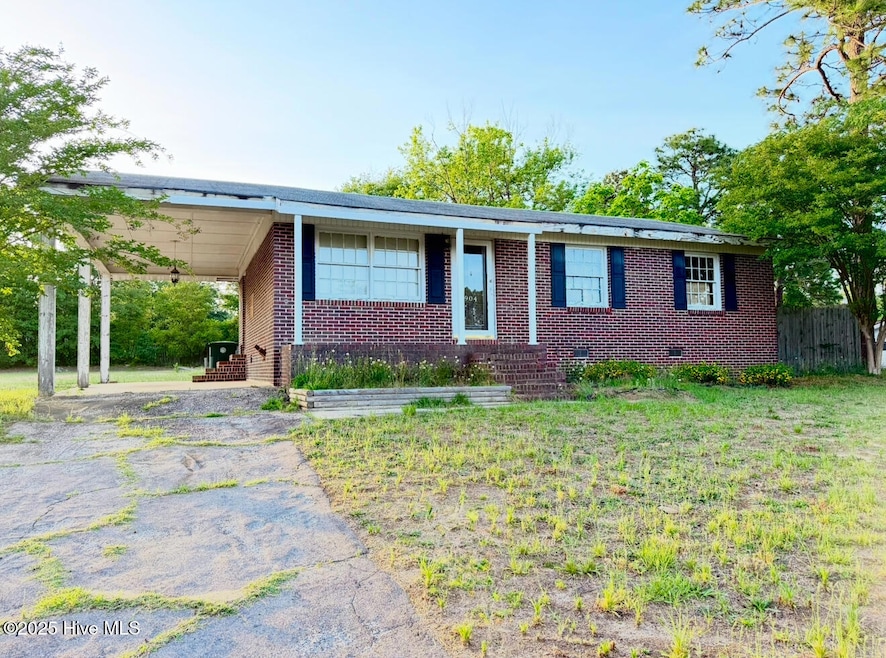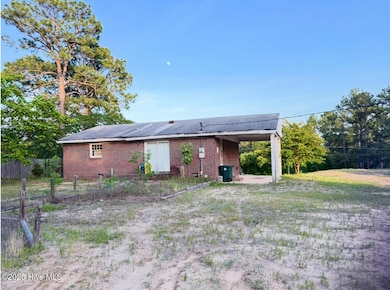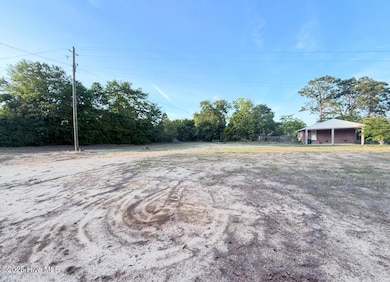904 Austin St Hamlet, NC 28345
Estimated payment $515/month
Highlights
- Wood Flooring
- Covered Patio or Porch
- Wood Fence
- No HOA
- Combination Dining and Living Room
- Heating Available
About This Home
Investor special or perfect fixer upper. In pinecroft area in Hamlet. +/- .98 acre lot. Kitchen and bathroom stripped down to studs. partially updated windows. HVAC and duct work updated. covered front porch and 1 car attached carport. Patio area out back. big lot with lots of potential.Home currently has a tax lien on the title and would undergo the probate process.
Listing Agent
Stateline Realty and Property Management LLC License #350722 Listed on: 05/09/2025
Home Details
Home Type
- Single Family
Est. Annual Taxes
- $763
Year Built
- Built in 1968
Lot Details
- 0.9 Acre Lot
- Lot Dimensions are 199.2x191.3x199.2x188.7
- Wood Fence
- Property is zoned RA
Parking
- Driveway
Home Design
- Brick Exterior Construction
- Wood Frame Construction
- Shingle Roof
- Stick Built Home
Interior Spaces
- 1,014 Sq Ft Home
- 1-Story Property
- Combination Dining and Living Room
- Crawl Space
- Scuttle Attic Hole
Flooring
- Wood
- Laminate
Bedrooms and Bathrooms
- 3 Bedrooms
- 1 Full Bathroom
Outdoor Features
- Covered Patio or Porch
Schools
- Fairview Heights Elementary School
- Hamlet Middle School
- Richmond Senior High School
Utilities
- Heating Available
- Municipal Trash
Community Details
- No Home Owners Association
- Pine Croft Subdivision
Listing and Financial Details
- Assessor Parcel Number 748119529130
Map
Home Values in the Area
Average Home Value in this Area
Tax History
| Year | Tax Paid | Tax Assessment Tax Assessment Total Assessment is a certain percentage of the fair market value that is determined by local assessors to be the total taxable value of land and additions on the property. | Land | Improvement |
|---|---|---|---|---|
| 2025 | $763 | $86,291 | $14,112 | $72,179 |
| 2024 | $781 | $86,291 | $14,112 | $72,179 |
| 2023 | $675 | $65,363 | $11,290 | $54,073 |
| 2022 | $675 | $65,363 | $11,290 | $54,073 |
| 2021 | $671 | $65,363 | $11,290 | $54,073 |
| 2020 | $667 | $65,363 | $11,290 | $54,073 |
| 2019 | $667 | $65,363 | $11,290 | $54,073 |
| 2018 | $667 | $65,363 | $11,290 | $54,073 |
| 2016 | $637 | $65,363 | $11,290 | $54,073 |
| 2014 | -- | $63,655 | $9,878 | $53,777 |
Property History
| Date | Event | Price | List to Sale | Price per Sq Ft |
|---|---|---|---|---|
| 05/17/2025 05/17/25 | Pending | -- | -- | -- |
| 05/13/2025 05/13/25 | Price Changed | $85,000 | -24.1% | $84 / Sq Ft |
| 05/09/2025 05/09/25 | For Sale | $112,000 | -- | $110 / Sq Ft |
Purchase History
| Date | Type | Sale Price | Title Company |
|---|---|---|---|
| Deed | -- | -- |
Source: Hive MLS
MLS Number: 100507014
APN: 748119-52-9130



