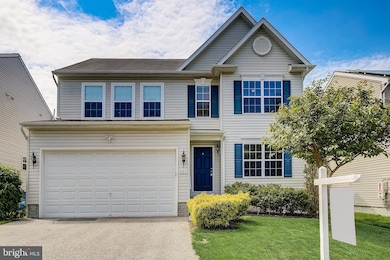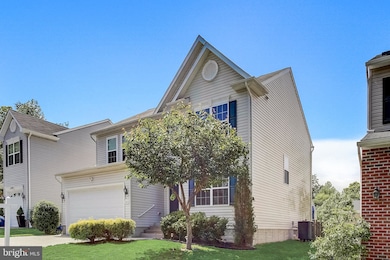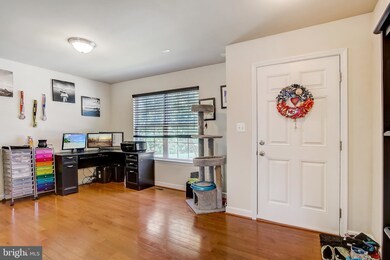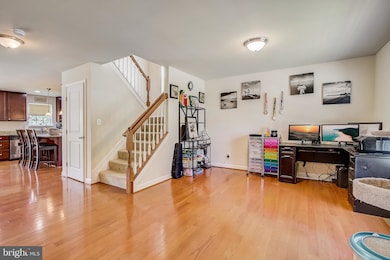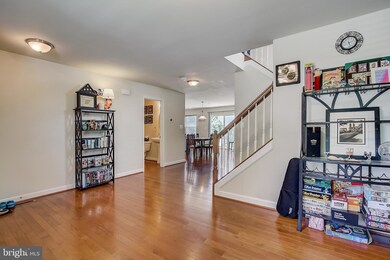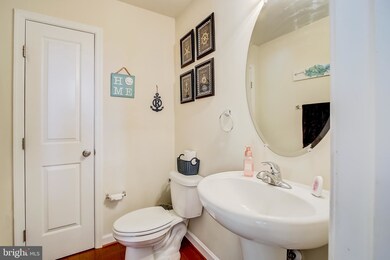
904 Boundary Ave Pasadena, MD 21122
Green Haven NeighborhoodEstimated Value: $520,000 - $593,000
Highlights
- Open Floorplan
- Wood Flooring
- Upgraded Countertops
- Colonial Architecture
- No HOA
- Breakfast Area or Nook
About This Home
As of July 2022NEARLY NEW HOME with open a fantastic open floor plan! This home is close in proximity to all major commuter routes perfect for commutes to Ft Meade, NSA, Baltimore and DC. This home features a formal living room that leads to the kitchen which is equipped with granite counter tops, stainless steel appliances, and 42" cabinetry plus a large island that leads to the open dining area and family room w/gas FP and slider to the fenced yard. Hardwood floors throughout main level. Classy master suite has tray ceiling, dual closets and spa bath w/soaking tub plus shower. Generously sized rooms, upstairs laundry, rough-in basement. Additional features and inclusions include 2 apple trees in the back yard (Fuji and Macintosh,) dehumidifier in the basement, Nest thermostat, MyQ garage door opener with keypad, new AC condenser in 2022, and new patio in the back yard in 2016! SELLER IS OFFERING A $2,000 CARPET CREDIT. Don't miss this one!
Last Agent to Sell the Property
Dan Borowy
Redfin Corp License #0654193 Listed on: 05/19/2022

Home Details
Home Type
- Single Family
Est. Annual Taxes
- $4,350
Year Built
- Built in 2014
Lot Details
- 5,250 Sq Ft Lot
- Back Yard Fenced
- Property is zoned SEE PUBLIC RECORDS
Parking
- 2 Car Attached Garage
- Garage Door Opener
- Off-Street Parking
Home Design
- Colonial Architecture
- Frame Construction
- Shingle Roof
- Vinyl Siding
Interior Spaces
- Property has 3 Levels
- Open Floorplan
- Tray Ceiling
- Ceiling Fan
- Recessed Lighting
- Fireplace With Glass Doors
- Gas Fireplace
- Window Treatments
- Window Screens
- Combination Kitchen and Dining Room
- Wood Flooring
Kitchen
- Breakfast Area or Nook
- Stove
- Cooktop
- Built-In Microwave
- Dishwasher
- Kitchen Island
- Upgraded Countertops
Bedrooms and Bathrooms
- 4 Bedrooms
- En-Suite Bathroom
Laundry
- Dryer
- Washer
Unfinished Basement
- Basement Fills Entire Space Under The House
- Walk-Up Access
- Connecting Stairway
- Sump Pump
- Basement Windows
Outdoor Features
- Shed
Schools
- Northeast High School
Utilities
- Forced Air Heating and Cooling System
- Heat Pump System
- Electric Water Heater
Community Details
- No Home Owners Association
- Built by CEDAR SQUARE HOMES
- Lakeview Subdivision, Willow Tree Ii Floorplan
Listing and Financial Details
- Tax Lot 20
- Assessor Parcel Number 020338890229939
- $600 Front Foot Fee per year
Ownership History
Purchase Details
Home Financials for this Owner
Home Financials are based on the most recent Mortgage that was taken out on this home.Purchase Details
Home Financials for this Owner
Home Financials are based on the most recent Mortgage that was taken out on this home.Purchase Details
Home Financials for this Owner
Home Financials are based on the most recent Mortgage that was taken out on this home.Similar Homes in Pasadena, MD
Home Values in the Area
Average Home Value in this Area
Purchase History
| Date | Buyer | Sale Price | Title Company |
|---|---|---|---|
| Msimbwa Wazaino | $540,000 | Guaranteed Trust Title | |
| Ruggles Jacob | $395,000 | Title Alliance Group Of Mary | |
| Jatho Edgar Wilfred | $375,000 | None Available |
Mortgage History
| Date | Status | Borrower | Loan Amount |
|---|---|---|---|
| Open | Msimbwa Wazaino | $530,219 | |
| Previous Owner | Ruggles Jacob | $402,482 | |
| Previous Owner | Jatho Edgar Wilfred | $334,534 |
Property History
| Date | Event | Price | Change | Sq Ft Price |
|---|---|---|---|---|
| 07/08/2022 07/08/22 | Sold | $540,000 | +2.9% | $252 / Sq Ft |
| 06/02/2022 06/02/22 | Pending | -- | -- | -- |
| 05/19/2022 05/19/22 | For Sale | $525,000 | +32.9% | $245 / Sq Ft |
| 11/01/2016 11/01/16 | Sold | $395,000 | -1.2% | $184 / Sq Ft |
| 09/23/2016 09/23/16 | Pending | -- | -- | -- |
| 08/26/2016 08/26/16 | For Sale | $399,900 | +6.6% | $187 / Sq Ft |
| 10/01/2014 10/01/14 | Sold | $375,000 | -1.3% | $170 / Sq Ft |
| 09/15/2014 09/15/14 | Pending | -- | -- | -- |
| 06/24/2014 06/24/14 | Price Changed | $379,900 | -1.3% | $173 / Sq Ft |
| 06/14/2014 06/14/14 | For Sale | $384,900 | -- | $175 / Sq Ft |
Tax History Compared to Growth
Tax History
| Year | Tax Paid | Tax Assessment Tax Assessment Total Assessment is a certain percentage of the fair market value that is determined by local assessors to be the total taxable value of land and additions on the property. | Land | Improvement |
|---|---|---|---|---|
| 2024 | $5,177 | $426,900 | $142,100 | $284,800 |
| 2023 | $4,978 | $412,467 | $0 | $0 |
| 2022 | $4,590 | $398,033 | $0 | $0 |
| 2021 | $8,878 | $383,600 | $122,100 | $261,500 |
| 2020 | $4,287 | $372,867 | $0 | $0 |
| 2019 | $8,140 | $362,133 | $0 | $0 |
| 2018 | $3,563 | $351,400 | $112,100 | $239,300 |
| 2017 | $3,761 | $340,167 | $0 | $0 |
| 2016 | -- | $328,933 | $0 | $0 |
| 2015 | -- | $317,700 | $0 | $0 |
| 2014 | -- | $23,700 | $0 | $0 |
Agents Affiliated with this Home
-

Seller's Agent in 2022
Dan Borowy
Redfin Corp
(410) 596-4482
-
Boniface Ngure

Buyer's Agent in 2022
Boniface Ngure
ExecuHome Realty
(443) 621-5575
1 in this area
99 Total Sales
-
Jim Hanes

Seller's Agent in 2016
Jim Hanes
Iron Valley Real Estate Charm City
(443) 254-2300
2 in this area
95 Total Sales
-
Audrey Bullock

Buyer's Agent in 2016
Audrey Bullock
Cummings & Co. Realtors
(410) 935-5656
1 in this area
145 Total Sales
-
Debra Russell

Seller's Agent in 2014
Debra Russell
Douglas Realty, LLC
(443) 790-5341
7 in this area
29 Total Sales
Map
Source: Bright MLS
MLS Number: MDAA2033146
APN: 03-388-90229939
- 806 209th St
- 2919 W Almondbury Dr
- 7795 Central Ave
- 754 212th St
- 7866 Kings Bench Place
- 7884 Brighton Ct
- 2909 Golden Fleece Dr
- 7827 Catherine Ave
- 722 210th St
- 7746 Williams St
- 7747 Notley Rd
- 899 Longview Ave
- 7725 Woodlawn Ave
- 749 201st St
- 7721 Woodlawn Ave
- 7815 Outing Ave
- 807 Riverside Dr
- 7918 Royal Mint Place
- 2963 Crystal Palace Ln
- 7758 Lyman Ave
- 904 Boundary Ave
- 902 Boundary Ave
- 902 Boundary Ave Unit 19
- 906 Boundary Ave
- 901 Boundary Ave
- 910 Boundary Ave Unit 27
- 910 Boundary Ave
- 905 Boundary Ave
- 908 Boundary Ave
- 903 Boundary Ave
- 912 Boundary Ave
- 920 Boundary Ave
- 914 Boundary Ave
- 918 Boundary Ave
- 7702 Lake Cir
- 7706 Lake Cir
- 7708 Lake Cir
- 7779 Lakeland Ave
- 922 Boundary Ave
- 922 Boundary Ave Unit 11

