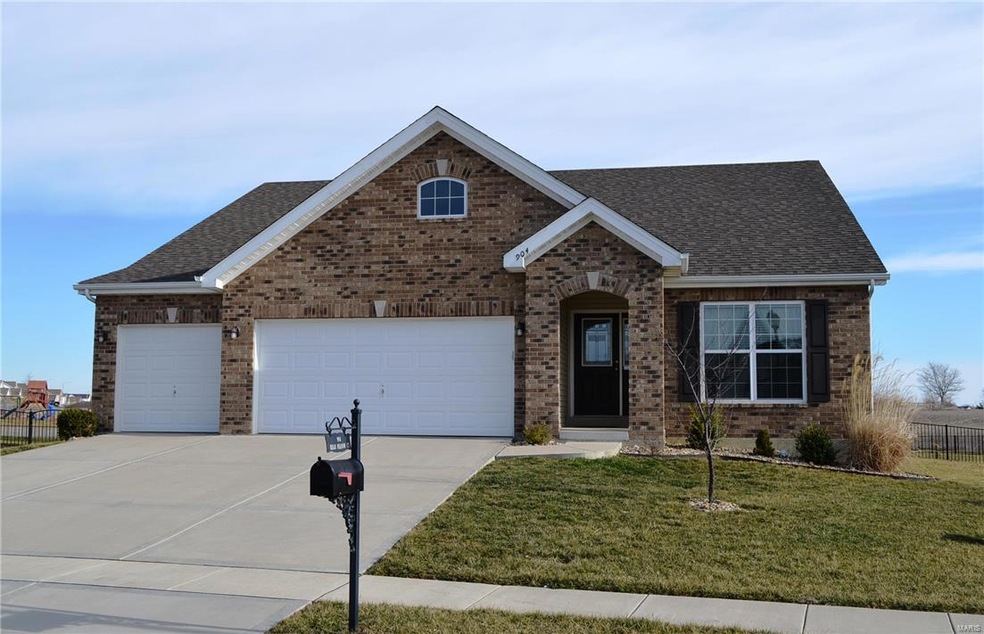
904 Briar Meadow Ct O Fallon, IL 62269
Estimated Value: $382,213 - $413,000
Highlights
- Family Room with Fireplace
- Vaulted Ceiling
- Breakfast Room
- Schaefer Elementary School Rated A-
- Traditional Architecture
- 3 Car Attached Garage
About This Home
As of April 2016LIKE NEW BUT BETTER! This sprawling ranch Maple floorplan is not only on one of the biggest lots
on the street, but it also offers a huge fenced yard, maintenance free composite deck, and a dead end cul de sac street.
Inside you'll find wood laminate flooring extended into the open kitchen and living room areas. The
kitchen has stainless appliances, 42 inch cabinets, island, and pantry. The living room has vaulted
ceilings in to the kitchen along with a gas fireplace. The split bedroom concept has the large master suite with vaulted ceilings
off of the living area with a luxury master bath and walk in closet. There is a full unfinished 9ft pour
basement with rough in for additional bath and many other possibilities! O'Fallon Schools in a convenient location to I64, Scott Air Force Base,
and shopping. This one won't last!
Last Agent to Sell the Property
RE/MAX Preferred License #475130898 Listed on: 03/04/2016

Home Details
Home Type
- Single Family
Est. Annual Taxes
- $6,972
Year Built
- 2010
Lot Details
- 0.45 Acre Lot
HOA Fees
- $6 Monthly HOA Fees
Parking
- 3 Car Attached Garage
Home Design
- Traditional Architecture
Interior Spaces
- 2,025 Sq Ft Home
- Vaulted Ceiling
- Gas Fireplace
- Six Panel Doors
- Family Room with Fireplace
- Breakfast Room
- Combination Kitchen and Dining Room
- Utility Room
- Unfinished Basement
- Basement Fills Entire Space Under The House
Bedrooms and Bathrooms
- 3 Main Level Bedrooms
- Split Bedroom Floorplan
- Walk-In Closet
- Separate Shower in Primary Bathroom
Utilities
- Heating System Uses Gas
- Gas Water Heater
Ownership History
Purchase Details
Home Financials for this Owner
Home Financials are based on the most recent Mortgage that was taken out on this home.Purchase Details
Home Financials for this Owner
Home Financials are based on the most recent Mortgage that was taken out on this home.Purchase Details
Similar Homes in the area
Home Values in the Area
Average Home Value in this Area
Purchase History
| Date | Buyer | Sale Price | Title Company |
|---|---|---|---|
| Burns Denise C | $235,500 | Town & Country Title Co | |
| Ruppert Leach Kristen | $212,000 | Multiple | |
| Mcbride Stone Briar Llc | $44,000 | Title Partners Agency Llc |
Mortgage History
| Date | Status | Borrower | Loan Amount |
|---|---|---|---|
| Previous Owner | Ruppert Leach Kristen | $169,314 | |
| Previous Owner | Stone Briar Llc | $200,000 |
Property History
| Date | Event | Price | Change | Sq Ft Price |
|---|---|---|---|---|
| 04/07/2016 04/07/16 | Sold | $235,500 | -3.8% | $116 / Sq Ft |
| 03/04/2016 03/04/16 | For Sale | $244,900 | -- | $121 / Sq Ft |
Tax History Compared to Growth
Tax History
| Year | Tax Paid | Tax Assessment Tax Assessment Total Assessment is a certain percentage of the fair market value that is determined by local assessors to be the total taxable value of land and additions on the property. | Land | Improvement |
|---|---|---|---|---|
| 2023 | $6,972 | $98,564 | $21,979 | $76,585 |
| 2022 | $6,843 | $95,572 | $21,541 | $74,031 |
| 2021 | $6,598 | $90,710 | $20,445 | $70,265 |
| 2020 | $6,555 | $85,926 | $19,367 | $66,559 |
| 2019 | $6,393 | $85,926 | $19,367 | $66,559 |
| 2018 | $6,141 | $82,286 | $20,708 | $61,578 |
| 2017 | $6,084 | $78,948 | $19,868 | $59,080 |
| 2016 | $6,072 | $77,165 | $19,419 | $57,746 |
| 2014 | $2,532 | $69,322 | $18,828 | $50,494 |
| 2013 | $32 | $70,600 | $19,175 | $51,425 |
Agents Affiliated with this Home
-
Cari Brunner

Seller's Agent in 2016
Cari Brunner
RE/MAX Preferred
(618) 830-8622
528 Total Sales
-
Shawna Holtman

Seller Co-Listing Agent in 2016
Shawna Holtman
Keller Williams Pinnacle
(618) 363-9207
179 Total Sales
-
Lori Swanson-Rodriguez

Buyer's Agent in 2016
Lori Swanson-Rodriguez
Coldwell Banker Brown Realtors
(618) 531-7429
119 Total Sales
Map
Source: MARIS MLS
MLS Number: MIS16012588
APN: 03-23.0-306-020
- 767 Seagate Dr
- 712 Creekwood Ct
- 720 Creekwood Ct
- 716 Creekwood Ct
- 763 Seagate Dr
- 7005 Fairbanks St
- 861 Saybrook Falls Dr
- 7000 Fairbanks St
- 6940 Conner Pointe Dr
- 716 Terra Springs Way Dr
- 874 Harbor Woods Dr
- 815 Foxgrove Dr
- 840 Bassett St
- 6804 Laurel Springs Ct
- 646 Ember Crest Dr
- 701 Tower Grove Dr Unit A
- 713 Conner Cir
- 6509 Old Collinsville Rd
- 119 Homestead St
- 600 Ambrose Dr
- 904 Briar Meadow Ct
- 908 Briar Meadow Ct
- 924 Stone Briar Dr
- 928 Stone Briar Dr
- 920 Stone Briar Dr
- 912 Briar Meadow Ct
- 901 Briar Meadow Ct
- 913 Briar Meadow Ct
- 916 Stone Briar Dr
- 916 Briar Meadow Ct
- 936 Stone Briar Dr
- 925 Stone Briar Dr
- 921 Stone Briar Dr
- 929 Stone Briar Dr
- 917 Briar Meadow Ct
- TTB Stone Briar
- TBB Stone Briar
- 912 Stone Briar Dr
- 933 Stone Briar Dr
- 920 Briar Meadow Ct
