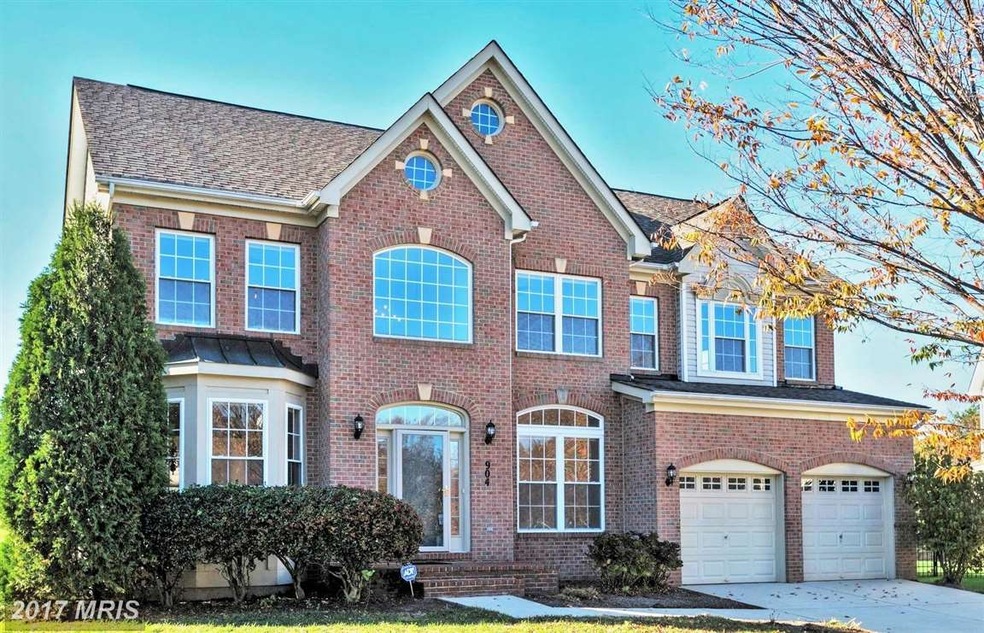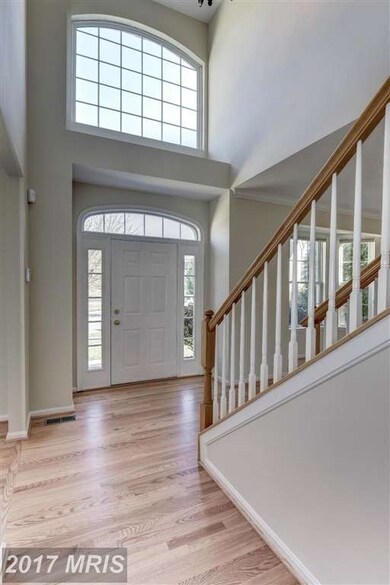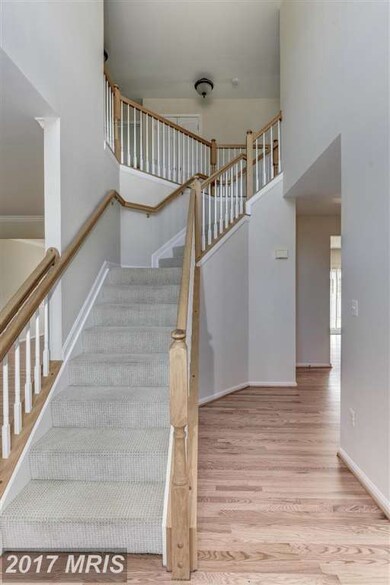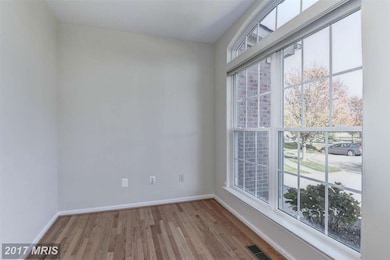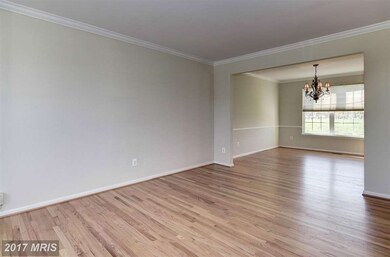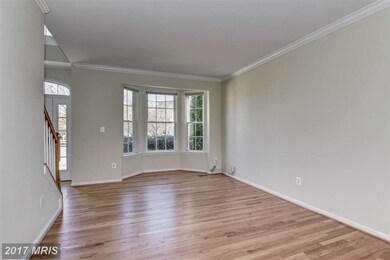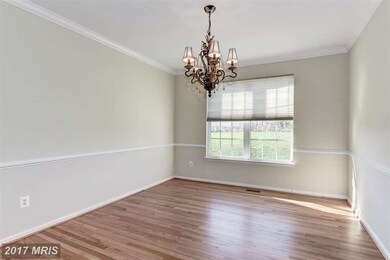
904 Briggsdale Ct Gambrills, MD 21054
Highlights
- Open Floorplan
- Colonial Architecture
- Vaulted Ceiling
- Nantucket Elementary School Rated A-
- Deck
- Wood Flooring
About This Home
As of July 2024LIKE-NEW, MOVE-IN READY, home in popular Crofton Farm, fabulous curb appeal, brick exterior, desirable cul-de-sac location, FIVE UPSTAIRS BEDROOMS, NEWLY RE-FINISHED HARDWOOD, granite island and counter tops, upgraded light fixtures thru-out, honeycomb blinds on all windows,cathedral ceiling in master suite w/ huge walk-in closet and large master bath, finished basement with wet bar and full bath
Last Agent to Sell the Property
Long & Foster Real Estate, Inc. License #606891 Listed on: 11/14/2015

Home Details
Home Type
- Single Family
Est. Annual Taxes
- $5,364
Year Built
- Built in 2002
Lot Details
- 7,049 Sq Ft Lot
- Cul-De-Sac
- The property's topography is level
- Property is in very good condition
- Property is zoned R5
HOA Fees
- $10 Monthly HOA Fees
Parking
- 2 Car Attached Garage
- Front Facing Garage
- Garage Door Opener
- Driveway
- Off-Street Parking
Home Design
- Colonial Architecture
- Asphalt Roof
- Brick Front
Interior Spaces
- Property has 3 Levels
- Open Floorplan
- Wet Bar
- Vaulted Ceiling
- Gas Fireplace
- Double Pane Windows
- Window Screens
- Family Room Off Kitchen
- Wood Flooring
- Home Security System
Kitchen
- Eat-In Kitchen
- Gas Oven or Range
- Microwave
- Dishwasher
- Kitchen Island
- Upgraded Countertops
- Disposal
Bedrooms and Bathrooms
- 5 Bedrooms
- 3.5 Bathrooms
- Whirlpool Bathtub
Laundry
- Dryer
- Washer
Finished Basement
- Heated Basement
- Rear Basement Entry
- Sump Pump
- Basement Windows
Outdoor Features
- Deck
Utilities
- Forced Air Heating and Cooling System
- Natural Gas Water Heater
Listing and Financial Details
- Home warranty included in the sale of the property
- Tax Lot 20R
- Assessor Parcel Number 020218490211314
- $425 Front Foot Fee per year
Community Details
Overview
- $13 Other Monthly Fees
- Built by US HOMES
- Crofton Farm Community
- The community has rules related to covenants
Amenities
- Common Area
Ownership History
Purchase Details
Home Financials for this Owner
Home Financials are based on the most recent Mortgage that was taken out on this home.Purchase Details
Home Financials for this Owner
Home Financials are based on the most recent Mortgage that was taken out on this home.Purchase Details
Similar Homes in the area
Home Values in the Area
Average Home Value in this Area
Purchase History
| Date | Type | Sale Price | Title Company |
|---|---|---|---|
| Deed | $900,000 | Titan Title | |
| Deed | $565,000 | Attorney | |
| Deed | $445,159 | -- |
Mortgage History
| Date | Status | Loan Amount | Loan Type |
|---|---|---|---|
| Open | $600,000 | New Conventional | |
| Previous Owner | $467,500 | New Conventional | |
| Previous Owner | $476,000 | New Conventional | |
| Previous Owner | $508,000 | New Conventional | |
| Previous Owner | $179,000 | Stand Alone Second | |
| Previous Owner | $181,500 | Stand Alone Refi Refinance Of Original Loan |
Property History
| Date | Event | Price | Change | Sq Ft Price |
|---|---|---|---|---|
| 07/31/2024 07/31/24 | Sold | $900,000 | +0.6% | $242 / Sq Ft |
| 06/29/2024 06/29/24 | Pending | -- | -- | -- |
| 06/21/2024 06/21/24 | Price Changed | $895,000 | -0.5% | $241 / Sq Ft |
| 06/13/2024 06/13/24 | For Sale | $899,900 | +59.3% | $242 / Sq Ft |
| 01/27/2016 01/27/16 | Sold | $565,000 | -1.7% | $152 / Sq Ft |
| 12/02/2015 12/02/15 | Pending | -- | -- | -- |
| 11/14/2015 11/14/15 | For Sale | $575,000 | -- | $155 / Sq Ft |
Tax History Compared to Growth
Tax History
| Year | Tax Paid | Tax Assessment Tax Assessment Total Assessment is a certain percentage of the fair market value that is determined by local assessors to be the total taxable value of land and additions on the property. | Land | Improvement |
|---|---|---|---|---|
| 2024 | $7,059 | $633,567 | $0 | $0 |
| 2023 | $6,372 | $586,500 | $229,100 | $357,400 |
| 2022 | $6,412 | $578,567 | $0 | $0 |
| 2021 | $12,598 | $570,633 | $0 | $0 |
| 2020 | $6,150 | $562,700 | $209,100 | $353,600 |
| 2019 | $6,041 | $550,433 | $0 | $0 |
| 2018 | $5,457 | $538,167 | $0 | $0 |
| 2017 | $5,669 | $525,900 | $0 | $0 |
| 2016 | -- | $507,667 | $0 | $0 |
| 2015 | -- | $489,433 | $0 | $0 |
| 2014 | -- | $471,200 | $0 | $0 |
Agents Affiliated with this Home
-
Matthew Wyble

Seller's Agent in 2024
Matthew Wyble
Next Step Realty
(410) 562-2325
31 in this area
502 Total Sales
-
Sean Sullivan

Buyer's Agent in 2024
Sean Sullivan
RE/MAX
(301) 974-4948
1 in this area
36 Total Sales
-
Deborah Laggini

Seller's Agent in 2016
Deborah Laggini
Long & Foster
(410) 991-6560
1 in this area
81 Total Sales
-
Betsy Albert

Seller Co-Listing Agent in 2016
Betsy Albert
Long & Foster
(443) 995-3208
17 Total Sales
-
Rick Gloekler

Buyer's Agent in 2016
Rick Gloekler
RE/MAX
(301) 440-3120
65 in this area
136 Total Sales
Map
Source: Bright MLS
MLS Number: 1001290241
APN: 02-184-90211314
- 2314 Bellow Ct
- 1214 Rockland Ct Unit 39D
- 912 Gunnison Ct
- 2476 Wentworth Dr
- 1146 Wickford Ct
- 2482 Wentworth Dr
- 2457 Wentworth Dr
- 1137 Carbondale Way
- 829 Freeland Ct
- 911 Echo Bay Ct
- 2426 Lizbec Ct
- 2420 Valley Brook Ln
- 2317 Nantucket Dr
- 2443 Heather Stone Dr
- 2478 Revere Ct Unit 26A
- 2476 Medford Ct Unit 20A
- 2230 Montauk Dr
- 2333 Dartmouth Ln
- 1488 Mara Vista Ct Unit 113YB
- 1547 Marlborough Ct
