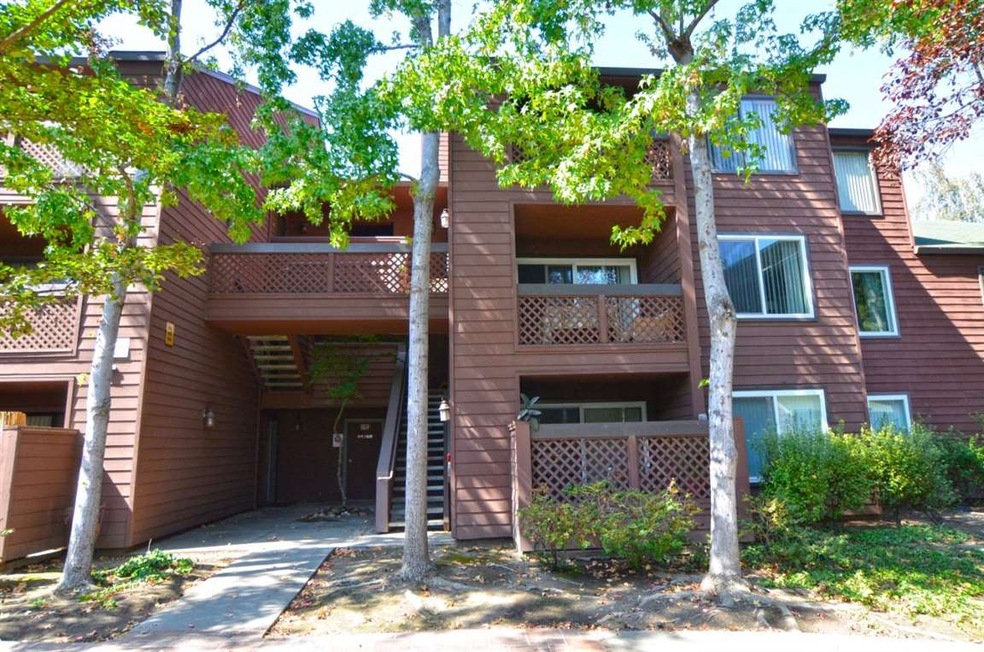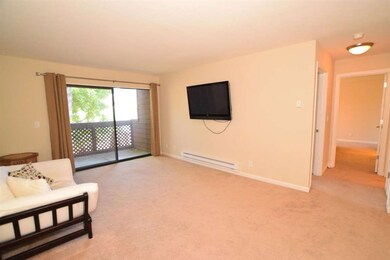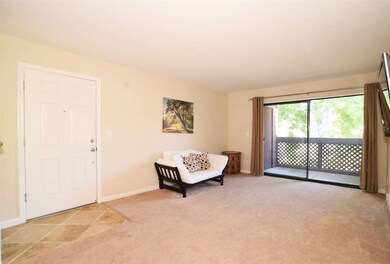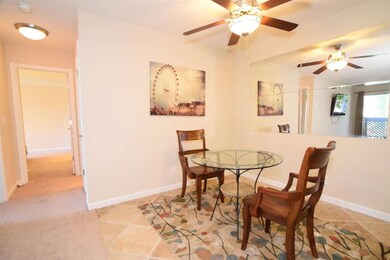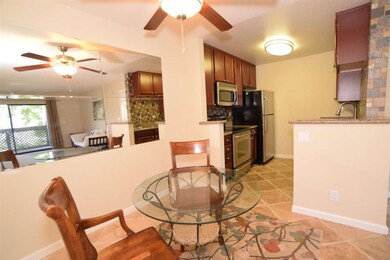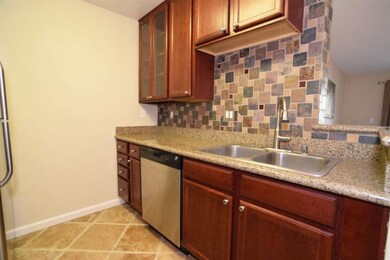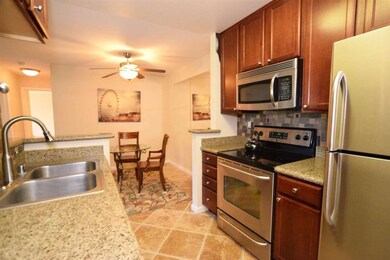
904 Catkin Ct San Jose, CA 95128
Fruitdale NeighborhoodHighlights
- Fitness Center
- Private Pool
- Sauna
- Del Mar High School Rated A-
- Clubhouse
- Granite Countertops
About This Home
As of January 2024Gorgeous updated Sierra Crest condo in best location in the complex with no highway noise. Situated on the top floor, you'll never have to worry about noisy upstairs neighbors. The large living room opens through sliding glass doors to the private patio with extra storage space in an outdoor closet. Rich wood cabinets, granite countertops, tile backsplash, stainless steel appliances and designer ceramic tile floors in the kitchen, dining area & entry Bathrooms feature elegant vanities, granite countertops, designer ceramic tile floors & hall bathroom has custom slate tile on walls. Unique features include walk-in closets in both bedrooms and a convenient stackable laundry inside the unit. The complex includes a complete fitness center, 2 sparkling pools & clubhouse, a hot tub and a tree lined barbecue area. Ideally located near freeways 280 & 880 and just a few minutes away from Santana Row & Valley Fair.
Last Agent to Sell the Property
Zaid Hanna
Intero Real Estate Services License #01421581 Listed on: 06/28/2016

Property Details
Home Type
- Condominium
Est. Annual Taxes
- $7,831
Year Built
- Built in 1988
Parking
- 1 Carport Space
Home Design
- Slab Foundation
- Composition Roof
Interior Spaces
- 922 Sq Ft Home
- 1-Story Property
- Ceiling Fan
- Dining Area
- Washer and Dryer
Kitchen
- Electric Oven
- Microwave
- Dishwasher
- Granite Countertops
- Disposal
Flooring
- Carpet
- Tile
Bedrooms and Bathrooms
- 2 Bedrooms
- Walk-In Closet
- Remodeled Bathroom
- 2 Full Bathrooms
- Granite Bathroom Countertops
- Bathtub with Shower
- Bathtub Includes Tile Surround
Outdoor Features
- Private Pool
- Balcony
Utilities
- Vented Exhaust Fan
Listing and Financial Details
- Assessor Parcel Number 282-55-018
Community Details
Overview
- Property has a Home Owners Association
- Association fees include common area electricity, exterior painting, garbage, hot water, insurance - common area, management fee, pool spa or tennis, reserves, roof, sewer, water, water / sewer
- 332 Units
- Sierra Crest HOA
- Built by Sierra Crest
Amenities
- Sauna
- Clubhouse
Recreation
- Fitness Center
- Community Pool
Ownership History
Purchase Details
Home Financials for this Owner
Home Financials are based on the most recent Mortgage that was taken out on this home.Purchase Details
Home Financials for this Owner
Home Financials are based on the most recent Mortgage that was taken out on this home.Purchase Details
Home Financials for this Owner
Home Financials are based on the most recent Mortgage that was taken out on this home.Similar Homes in San Jose, CA
Home Values in the Area
Average Home Value in this Area
Purchase History
| Date | Type | Sale Price | Title Company |
|---|---|---|---|
| Grant Deed | $655,000 | Fidelity National Title Compan | |
| Grant Deed | $525,000 | Old Republic Title Company | |
| Grant Deed | $460,500 | Chicago Title Company |
Mortgage History
| Date | Status | Loan Amount | Loan Type |
|---|---|---|---|
| Previous Owner | $420,500 | New Conventional | |
| Previous Owner | $446,000 | New Conventional | |
| Previous Owner | $252,000 | New Conventional | |
| Previous Owner | $260,000 | Purchase Money Mortgage |
Property History
| Date | Event | Price | Change | Sq Ft Price |
|---|---|---|---|---|
| 01/30/2024 01/30/24 | Sold | $655,000 | +4.2% | $710 / Sq Ft |
| 01/21/2024 01/21/24 | Pending | -- | -- | -- |
| 01/17/2024 01/17/24 | For Sale | $628,881 | +19.8% | $682 / Sq Ft |
| 08/16/2016 08/16/16 | Sold | $525,000 | +3.1% | $569 / Sq Ft |
| 07/24/2016 07/24/16 | Pending | -- | -- | -- |
| 06/28/2016 06/28/16 | For Sale | $509,000 | -- | $552 / Sq Ft |
Tax History Compared to Growth
Tax History
| Year | Tax Paid | Tax Assessment Tax Assessment Total Assessment is a certain percentage of the fair market value that is determined by local assessors to be the total taxable value of land and additions on the property. | Land | Improvement |
|---|---|---|---|---|
| 2025 | $7,831 | $668,100 | $334,050 | $334,050 |
| 2024 | $7,831 | $597,356 | $298,678 | $298,678 |
| 2023 | $7,204 | $545,000 | $272,500 | $272,500 |
| 2022 | $7,680 | $574,162 | $287,081 | $287,081 |
| 2021 | $7,555 | $562,904 | $281,452 | $281,452 |
| 2020 | $7,402 | $557,134 | $278,567 | $278,567 |
| 2019 | $7,334 | $546,210 | $273,105 | $273,105 |
| 2018 | $7,142 | $535,500 | $267,750 | $267,750 |
| 2017 | $7,057 | $525,000 | $262,500 | $262,500 |
| 2016 | $6,508 | $502,000 | $251,800 | $250,200 |
| 2015 | $5,634 | $428,000 | $214,800 | $213,200 |
| 2014 | $5,163 | $399,000 | $200,200 | $198,800 |
Agents Affiliated with this Home
-

Seller's Agent in 2024
Samira Chalhoub
Synergy Real Estate Services
(650) 619-7117
3 in this area
27 Total Sales
-

Buyer's Agent in 2024
Lina Zhou
Coldwell Banker Realty
(408) 817-0488
1 in this area
51 Total Sales
-
Z
Seller's Agent in 2016
Zaid Hanna
Intero Real Estate Services
-

Buyer's Agent in 2016
Ginger Willson
Gary G. Gillmor, Broker
(408) 230-1032
2 in this area
46 Total Sales
Map
Source: MLSListings
MLS Number: ML81592833
APN: 282-55-018
- 796 Teatree Ct Unit 287
- 1167 Yarwood Ct Unit 121
- 584 Macarthur Ave
- 773 S Monroe St
- 509 Laswell Ave
- 424 S Genevieve Ln
- 501 S Bascom Ave
- 1023 Delna Manor Ln Unit Lane
- 1114 S Genevieve Ln
- 612 Villa Centre Way
- 801 S Winchester Blvd Unit 2402
- 801 S Winchester Blvd Unit 4116
- 2102 Lynnhaven Dr
- 356 Santana Row Unit 306
- 1144 Delna Manor Ln
- 3150 Riddle Rd
- 418 Vaughn Ave Unit 1 & 2
- 530 Irving Ave
- 0 N Bascom Ave
- 333 Santana Row Unit 239
