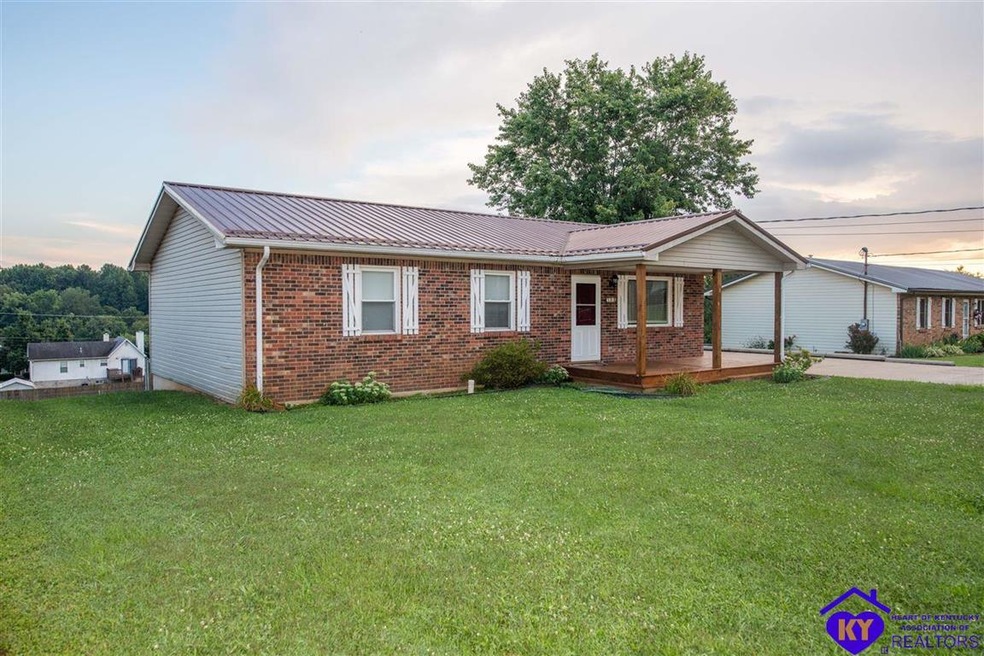
904 Cedarcrest Dr Vine Grove, KY 40175
Estimated Value: $214,000 - $263,000
Highlights
- Deck
- Den
- Garden
- Ranch Style House
- Fenced Yard
- Landscaped
About This Home
As of October 2020Holy Cow! Solid Brick front ranch home with full finished walk out basement. Brand new HVAC and fresh paint! Original hardwood floors in the kitchen. 3 bedrooms on the main level and owners suite featured in the basement. Large back deck covered with patio underneath, overlooking the half acre fenced in back yard. Complete with garden area and shed. Now is your chance to capitalize on this golden opportunity.
Home Details
Home Type
- Single Family
Est. Annual Taxes
- $1,940
Year Built
- Built in 1985
Lot Details
- 0.43 Acre Lot
- Fenced Yard
- Landscaped
- Garden
Parking
- Driveway
Home Design
- Ranch Style House
- Brick Exterior Construction
- Poured Concrete
Interior Spaces
- Family Room
- Combination Kitchen and Dining Room
- Den
Kitchen
- Oven or Range
- Electric Range
- Microwave
- Dishwasher
Bedrooms and Bathrooms
- 4 Bedrooms
- Primary Bedroom located in the basement
Basement
- Walk-Out Basement
- Bedroom in Basement
- 1 Bedroom in Basement
Outdoor Features
- Deck
Utilities
- Central Air
- Heating Available
- Furnace
Community Details
- Meadow Brook Heights Subdivision
Listing and Financial Details
- Assessor Parcel Number 118-00-08-009
Ownership History
Purchase Details
Home Financials for this Owner
Home Financials are based on the most recent Mortgage that was taken out on this home.Similar Homes in Vine Grove, KY
Home Values in the Area
Average Home Value in this Area
Purchase History
| Date | Buyer | Sale Price | Title Company |
|---|---|---|---|
| Biddle Stephanie N | $179,000 | None Available |
Mortgage History
| Date | Status | Borrower | Loan Amount |
|---|---|---|---|
| Open | Biddle Stephanie N | $6,000 | |
| Open | Biddle Stephanie N | $175,757 |
Property History
| Date | Event | Price | Change | Sq Ft Price |
|---|---|---|---|---|
| 10/07/2020 10/07/20 | Sold | $179,000 | 0.0% | $57 / Sq Ft |
| 08/25/2020 08/25/20 | Pending | -- | -- | -- |
| 08/21/2020 08/21/20 | For Sale | $179,000 | 0.0% | $57 / Sq Ft |
| 08/11/2020 08/11/20 | Pending | -- | -- | -- |
| 08/03/2020 08/03/20 | For Sale | $179,000 | -- | $57 / Sq Ft |
Tax History Compared to Growth
Tax History
| Year | Tax Paid | Tax Assessment Tax Assessment Total Assessment is a certain percentage of the fair market value that is determined by local assessors to be the total taxable value of land and additions on the property. | Land | Improvement |
|---|---|---|---|---|
| 2024 | $1,940 | $179,000 | $17,400 | $161,600 |
| 2023 | $1,940 | $179,000 | $17,400 | $161,600 |
| 2022 | $1,702 | $179,000 | $17,400 | $161,600 |
| 2021 | $1,977 | $179,000 | $17,400 | $161,600 |
| 2020 | $955 | $85,700 | $17,400 | $68,300 |
| 2019 | $0 | $85,700 | $0 | $0 |
| 2018 | $932 | $85,700 | $0 | $0 |
| 2017 | $797 | $73,600 | $0 | $0 |
| 2016 | $0 | $73,600 | $0 | $0 |
| 2015 | $643 | $73,600 | $0 | $0 |
| 2012 | -- | $73,600 | $0 | $0 |
Agents Affiliated with this Home
-
James Bramblett

Seller's Agent in 2020
James Bramblett
RE/MAX
(270) 813-3490
880 Total Sales
-
Jessica Hubbard

Buyer's Agent in 2020
Jessica Hubbard
RE/MAX
11 Total Sales
Map
Source: Heart of Kentucky Association of REALTORS®
MLS Number: HK10053357
APN: 118-00-0B-009
- 704 Slippery Rock Ct
- 807 Elmhurst Ave
- 203 Creekvale Ct
- 111 Edgewood Dr
- 102 Victory Lake Dr
- 101 Victory Lake Dr
- 113 Victory Lake Dr
- 131 E Piedmont Dr
- 207 Otter Creek Rd
- Lot 11 Otter Creek Rd
- 157 & 159 Twin Lakes Dr
- 818 Otter Creek Rd
- 1212 Otter Creek Rd
- 218 Sangria Dr
- 105 Glenhaven Ct
- 0 Lambrusco Way
- 115 Crutcher St
- 153 Sawgrass Ave
- 159 Sawgrass Ave
- 155 Sawgrass Ave
- 904 Cedarcrest Dr
- 902 Cedarcrest Dr
- 906 Cedarcrest Dr
- 901 Cedarcrest Dr
- 812 Cedarcrest Dr
- 903 Cedarcrest Dr
- 103 Lavon Ave
- 810 Cedarcrest Dr
- 811 Cedarcrest Dr
- 104 Debbie Dr
- 105 Lavon Ave
- 908 Cedarcrest Dr
- 104 Lavon Ave
- 808 Cedarcrest Dr
- 821 Edgebrook Dr
- 106 Lavon Ave
- 827 Edgebrook Dr
- 825 Edgebrook Dr
- 823 Edgebrook Dr
- 107 Lavon Ave
