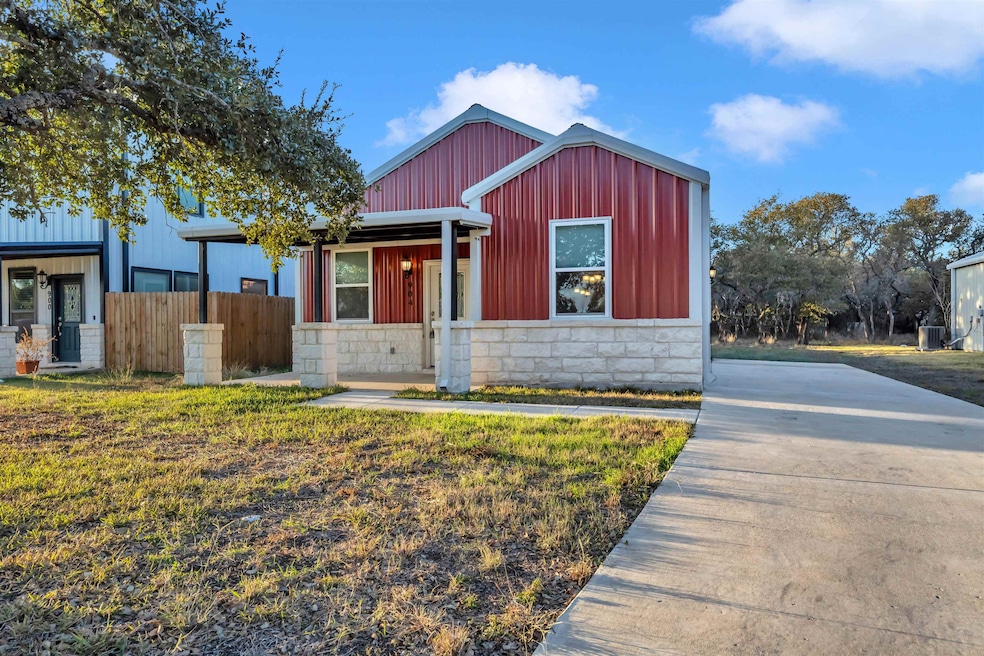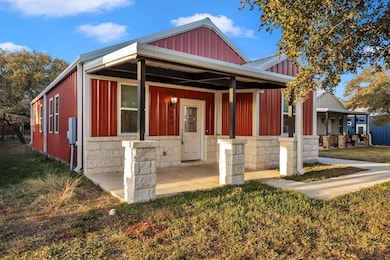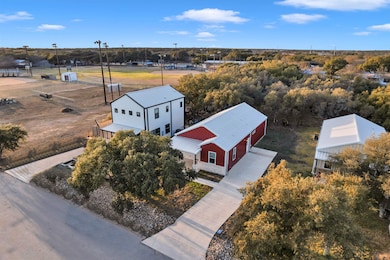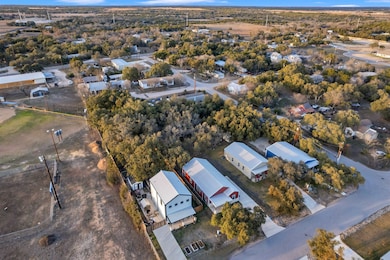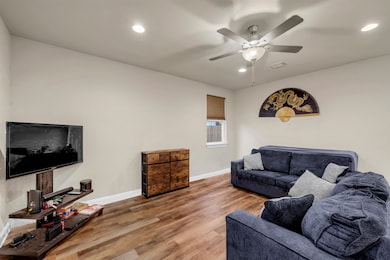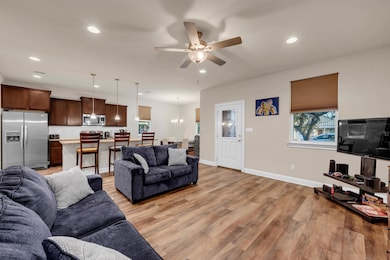904 Central Bertram, TX 78605
Estimated payment $1,819/month
Highlights
- Converted Barn or Barndominium
- Covered Patio or Porch
- Breakfast Bar
- Solid Surface Countertops
- Walk-In Closet
- Recessed Lighting
About This Home
NEW CARPET AND FRESH PAINT! This exceptional 3-bedroom, 2-bathroom barndominium, built in 2020, offers 1,422 sq ft of meticulously designed living space in the highly sought-after Flores Park subdivision. With its 100% metal exteriorincluding walls, roofing, and porch materialsthis home is as low-maintenance as it is durable. Property Features: Spacious Design: Open floor plan with 9 ft. ceilings for a bright and airy feel. High-Quality Finishes: Vinyl plank flooring throughout for durability and style. Modern Kitchen: Stainless steel appliances, custom cabinetry, granite countertops, and a center island perfect for functionality and entertaining. Master Suite: Walk-in shower, dual vanities, and a serene retreat. Outdoor Living: Covered front porch and beautifully landscaped yard. Partially Fenced Backyard: Great for privacy and outdoor gatherings. This home effortlessly blends modern conveniences with timeless design, offering comfort and practicality for a variety of lifestyles.
Home Details
Home Type
- Single Family
Est. Annual Taxes
- $5,389
Year Built
- Built in 2020
Lot Details
- 7,757 Sq Ft Lot
- Lot Dimensions are 51 x 153
- Wood Fence
- Landscaped
Home Design
- Converted Barn or Barndominium
- Slab Foundation
- Metal Roof
Interior Spaces
- 1,422 Sq Ft Home
- 1-Story Property
- Ceiling Fan
- Recessed Lighting
- Vinyl Flooring
- Washer and Electric Dryer Hookup
Kitchen
- Breakfast Bar
- Electric Range
- Microwave
- Dishwasher
- Solid Surface Countertops
Bedrooms and Bathrooms
- 3 Bedrooms
- Walk-In Closet
- 2 Full Bathrooms
Utilities
- Central Heating and Cooling System
- Electric Water Heater
Additional Features
- Stepless Entry
- Covered Patio or Porch
Community Details
- A Flores Subdivision
Listing and Financial Details
- Assessor Parcel Number 116726
Map
Home Values in the Area
Average Home Value in this Area
Tax History
| Year | Tax Paid | Tax Assessment Tax Assessment Total Assessment is a certain percentage of the fair market value that is determined by local assessors to be the total taxable value of land and additions on the property. | Land | Improvement |
|---|---|---|---|---|
| 2025 | $5,389 | $300,000 | $47,938 | $252,062 |
| 2024 | $5,389 | $301,640 | $47,938 | $253,702 |
| 2023 | $5,389 | $341,751 | $45,766 | $295,985 |
| 2022 | $3,866 | $194,500 | $45,766 | $148,734 |
| 2021 | $2,883 | $135,115 | $17,841 | $117,274 |
| 2020 | $143 | $6,593 | $6,593 | $0 |
Property History
| Date | Event | Price | List to Sale | Price per Sq Ft | Prior Sale |
|---|---|---|---|---|---|
| 11/06/2025 11/06/25 | Price Changed | $260,000 | -9.4% | $183 / Sq Ft | |
| 11/06/2025 11/06/25 | Price Changed | $286,900 | -0.3% | $202 / Sq Ft | |
| 10/30/2025 10/30/25 | Price Changed | $287,900 | -0.3% | $202 / Sq Ft | |
| 08/20/2025 08/20/25 | Price Changed | $288,900 | 0.0% | $203 / Sq Ft | |
| 07/28/2025 07/28/25 | Price Changed | $289,000 | -3.3% | $203 / Sq Ft | |
| 07/24/2025 07/24/25 | Price Changed | $298,800 | 0.0% | $210 / Sq Ft | |
| 07/17/2025 07/17/25 | Price Changed | $298,900 | 0.0% | $210 / Sq Ft | |
| 06/02/2025 06/02/25 | For Sale | $299,000 | +50.3% | $210 / Sq Ft | |
| 03/22/2021 03/22/21 | Sold | -- | -- | -- | View Prior Sale |
| 06/18/2020 06/18/20 | For Sale | $199,000 | -- | $139 / Sq Ft |
Purchase History
| Date | Type | Sale Price | Title Company |
|---|---|---|---|
| Warranty Deed | -- | -- | |
| Vendors Lien | -- | None Available |
Mortgage History
| Date | Status | Loan Amount | Loan Type |
|---|---|---|---|
| Open | $232,500 | New Conventional | |
| Previous Owner | $155,600 | New Conventional |
Source: Highland Lakes Association of REALTORS®
MLS Number: HLM173651
APN: 116726
- 444 Flying B Ranch Rd
- 410 Gene Ray Blvd
- 574 Eastern Ave
- 572 Eastern Ave
- 1220 E Farm To Market Road 243
- 000 E Farm To Market Road 243
- TBD E Farm To Market Road 243
- Aquila Plan at Grande Estates
- Frio Plan at Grande Estates
- Comal Plan at Grande Estates
- Trinity Plan at Grande Estates
- Concho Plan at Grande Estates
- Rio Grande Plan at Grande Estates
- Pedernales Plan at Grande Estates
- Lavaca Plan at Grande Estates
- 107 Mathew St
- 105 Mathew St
- 101 Mathew St
- 503 Lucky Ave
- 501 Lucky Ave
- 107 Castleberry Ct Unit D
- 107 Castleberry Ct Unit B
- 107 Castleberry Ct Unit C
- 330 E Cedar St
- 506 Willow St Unit 5
- 617 Johnson St
- 305 Heritage Groves Rd
- 3528 N Fm 1174
- 725 County Road 266 Unit 10
- 120 Lost Oaks Ct
- 719 County Road 304
- 308 Heritage Groves Rd
- 146 Sunview Dr
- 151 Boulder Ridge Trail
- 636 Wild Spur Ln
- 132 Skycroft Cir
- 504 Longmount Cove
- 400 Phillip Ln
- 900 Phillip Ln
- 4901 County Road 210
