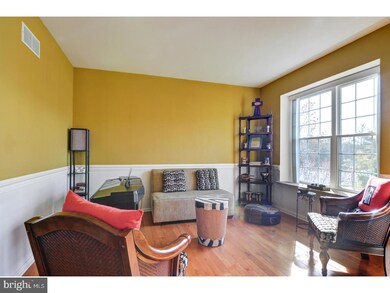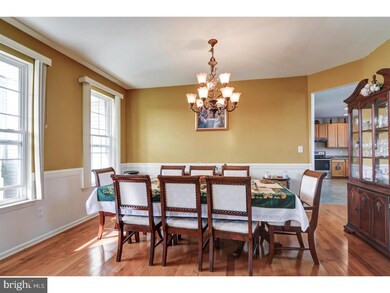
904 Clifton Dr Williamstown, NJ 08094
Estimated Value: $490,000 - $620,000
Highlights
- Colonial Architecture
- 1 Fireplace
- No HOA
- Attic
- Corner Lot
- Skylights
About This Home
As of July 2018Gorgeous 2 story Colonial 5 Bedroom, 2 1/2 bath. Neutral d cor with fresh paint and mixture of carpet and hardwood floors. Two Story living room with skylights and marble trimmed wood burning fireplace. This room is also accented with plenty of light from the elongated windows located on the upper half of the back side of the house and skylights over the top of the fireplace. Large updated kitchen with sliding glass doors off kitchen to exquisite paver blocked patio leading into spacious back yard. Updated Home Energy Efficiency in 2015 with new HVAC, Hot water Heater and upgraded insulation paired with Solar panels for significant proven savings.
Last Agent to Sell the Property
David Maples
ERA Statewide Realty-Medford Listed on: 04/24/2018
Co-Listed By
Pat Crivello
ERA Statewide Realty-Hillsborough
Home Details
Home Type
- Single Family
Est. Annual Taxes
- $9,425
Year Built
- Built in 2002
Lot Details
- 0.39 Acre Lot
- Lot Dimensions are 109x154
- Corner Lot
- Property is in good condition
Parking
- 2 Car Attached Garage
- 3 Open Parking Spaces
Home Design
- Colonial Architecture
- Shingle Roof
- Vinyl Siding
- Concrete Perimeter Foundation
Interior Spaces
- Property has 2 Levels
- Ceiling height of 9 feet or more
- Ceiling Fan
- Skylights
- 1 Fireplace
- Family Room
- Living Room
- Dining Room
- Unfinished Basement
- Basement Fills Entire Space Under The House
- Attic
Kitchen
- Eat-In Kitchen
- Cooktop
Bedrooms and Bathrooms
- 5 Bedrooms
- En-Suite Primary Bedroom
- En-Suite Bathroom
- 2.5 Bathrooms
Laundry
- Laundry Room
- Laundry on main level
Utilities
- Central Air
- Heating System Uses Gas
- Electric Water Heater
- Cable TV Available
Community Details
- No Home Owners Association
- Stockton Run Subdivision
Listing and Financial Details
- Tax Lot 00001
- Assessor Parcel Number 11-001130203-00001
Ownership History
Purchase Details
Home Financials for this Owner
Home Financials are based on the most recent Mortgage that was taken out on this home.Purchase Details
Home Financials for this Owner
Home Financials are based on the most recent Mortgage that was taken out on this home.Purchase Details
Home Financials for this Owner
Home Financials are based on the most recent Mortgage that was taken out on this home.Purchase Details
Similar Homes in the area
Home Values in the Area
Average Home Value in this Area
Purchase History
| Date | Buyer | Sale Price | Title Company |
|---|---|---|---|
| Bochanski Joseph P | $267,100 | None Available | |
| Givens Willie A | $340,000 | -- | |
| Briggs Rasheeda A | $221,335 | Eastern Title Agency Inc | |
| K Hovnanian Venture I Llc | $430,510 | -- |
Mortgage History
| Date | Status | Borrower | Loan Amount |
|---|---|---|---|
| Open | Bochanski Joseph P | $229,320 | |
| Closed | Bochanski Joseph P | $229,320 | |
| Closed | Bochanski Joseph P | $227,035 | |
| Previous Owner | Givens Willie A | $264,000 | |
| Previous Owner | Dort Steven | $280,000 | |
| Previous Owner | Dort Steven | $257,400 | |
| Previous Owner | Briggs Rasheeda A | $199,215 |
Property History
| Date | Event | Price | Change | Sq Ft Price |
|---|---|---|---|---|
| 07/13/2018 07/13/18 | Sold | $267,100 | -1.4% | $69 / Sq Ft |
| 05/03/2018 05/03/18 | Pending | -- | -- | -- |
| 04/24/2018 04/24/18 | For Sale | $271,000 | -- | $70 / Sq Ft |
Tax History Compared to Growth
Tax History
| Year | Tax Paid | Tax Assessment Tax Assessment Total Assessment is a certain percentage of the fair market value that is determined by local assessors to be the total taxable value of land and additions on the property. | Land | Improvement |
|---|---|---|---|---|
| 2024 | $9,720 | $267,400 | $65,800 | $201,600 |
| 2023 | $9,720 | $267,400 | $65,800 | $201,600 |
| 2022 | $9,675 | $267,400 | $65,800 | $201,600 |
| 2021 | $9,736 | $267,400 | $65,800 | $201,600 |
| 2020 | $9,725 | $267,400 | $65,800 | $201,600 |
| 2019 | $9,667 | $267,400 | $65,800 | $201,600 |
| 2018 | $9,509 | $267,400 | $65,800 | $201,600 |
| 2017 | $9,425 | $266,100 | $73,300 | $192,800 |
| 2016 | $9,306 | $266,100 | $73,300 | $192,800 |
| 2015 | $9,039 | $266,100 | $73,300 | $192,800 |
| 2014 | $8,776 | $266,100 | $73,300 | $192,800 |
Agents Affiliated with this Home
-

Seller's Agent in 2018
David Maples
ERA Statewide Realty-Medford
-
P
Seller Co-Listing Agent in 2018
Pat Crivello
ERA Statewide Realty-Hillsborough
-
Claire Witts

Buyer's Agent in 2018
Claire Witts
Weichert Corporate
(609) 410-5200
2 in this area
28 Total Sales
Map
Source: Bright MLS
MLS Number: 1000439784
APN: 11-00113-0203-00001
- 618 Stockton Dr
- 413 Ridge Dr
- 724 Davinci Way
- 33 Miracle Dr
- 920 Hampton Way
- 208 Mimosa Ct
- 804 Rosetree Dr
- 601 Van Gogh Ct
- 943 Sykesville Rd
- 902 Van Gogh Ct Unit 902
- 1713 Red Oak Rd
- 1209 Sassafras Ct
- 232 Chestnut St
- 600 S Main St
- 1836 Forest Dr
- 445 Blue Bell Rd
- 1780 Forest Dr
- 249 Spring Beauty Dr
- 1128 Tamarind Place
- 221 Oak St
- 904 Clifton Dr
- 518 Stockton Dr
- 520 Stockton Dr
- 516 Stockton Dr
- 905 Clifton Dr
- 602 Stockton Dr
- 514 Stockton Dr
- 400 Ridge Dr
- 604 Stockton Dr
- 519 Stockton Dr
- 512 Stockton Dr
- 521 Stockton Dr
- 517 Stockton Dr
- 823 Corkery Ln
- 601 Stockton Dr
- 515 Stockton Dr
- 1061 Crestwood Dr
- 829 Corkery Ln
- 608 Stockton Dr
- 404 Ridge Dr






