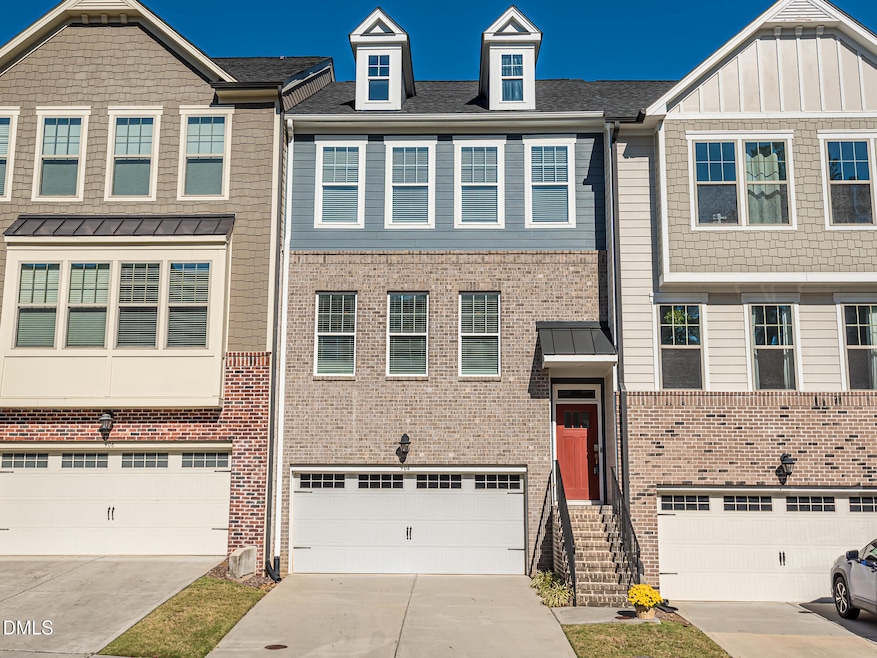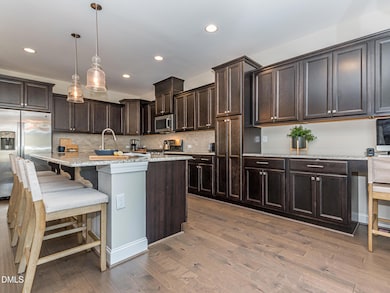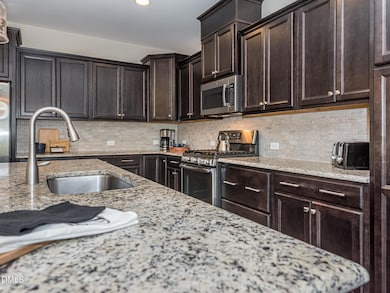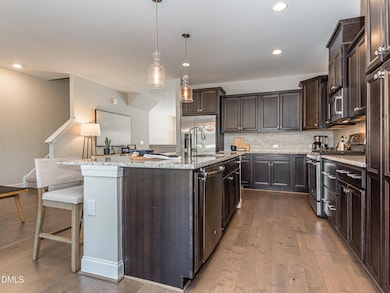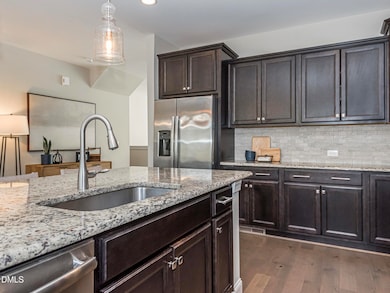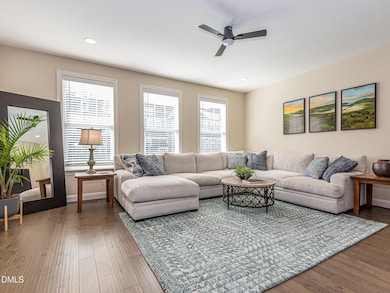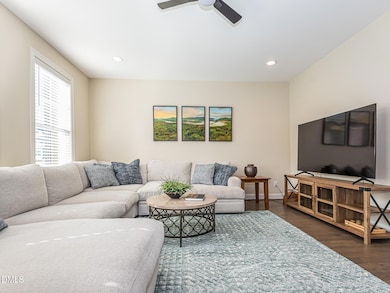
Estimated payment $3,122/month
Highlights
- Popular Property
- In Ground Pool
- Clubhouse
- Salem Elementary Rated A
- View of Trees or Woods
- Deck
About This Home
Beautifully maintained 3-story townhome in a prime Apex location! Tucked at the end of a quiet cul-de-sac and backing to trees, this home offers privacy and space to relax. Enjoy gorgeous engineered hardwoods, an open kitchen with granite countertops, tile backsplash, stainless steel appliances, and a 5-burner gas range. The bright main level opens to a spacious upper deck, ideal for outdoor dining or morning coffee. Upstairs features a large owner's suite with tiled shower and generous closet, plus two additional bedrooms. The lower level includes a flexible bonus room with half bath and access to a fenced backyard and patio. Community amenities include a resort-style pool, cabana, and open green spaces. Minutes to Downtown Apex, shopping, and major highways - a great value in an unbeatable location!
Open House Schedule
-
Sunday, November 23, 20252:00 to 5:00 pm11/23/2025 2:00:00 PM +00:0011/23/2025 5:00:00 PM +00:00Add to Calendar
Townhouse Details
Home Type
- Townhome
Est. Annual Taxes
- $4,216
Year Built
- Built in 2019
Lot Details
- 2,178 Sq Ft Lot
- Two or More Common Walls
- Cul-De-Sac
- Cleared Lot
- Grass Covered Lot
- Back Yard Fenced
HOA Fees
- $136 Monthly HOA Fees
Parking
- 2 Car Attached Garage
- Front Facing Garage
- Private Driveway
Property Views
- Woods
- Neighborhood
Home Design
- Transitional Architecture
- Brick Veneer
- Concrete Foundation
- Slab Foundation
- Shingle Roof
Interior Spaces
- 2,520 Sq Ft Home
- 3-Story Property
- Smooth Ceilings
- High Ceiling
- Ceiling Fan
- Recessed Lighting
- Blinds
- Sliding Doors
- Living Room
- Dining Room
- Bonus Room
- Pull Down Stairs to Attic
- Laundry on upper level
Kitchen
- Eat-In Kitchen
- Oven
- Gas Range
- Microwave
- Dishwasher
- Stainless Steel Appliances
- Kitchen Island
- Granite Countertops
Flooring
- Wood
- Carpet
- Tile
Bedrooms and Bathrooms
- 3 Bedrooms
- Primary bedroom located on third floor
- Walk-In Closet
- Double Vanity
- Walk-in Shower
Outdoor Features
- In Ground Pool
- Deck
- Patio
- Exterior Lighting
- Rain Gutters
Schools
- Salem Elementary And Middle School
- Apex High School
Utilities
- Forced Air Heating and Cooling System
- Heat Pump System
- Tankless Water Heater
- Gas Water Heater
Additional Features
- Suburban Location
- Grass Field
Listing and Financial Details
- Assessor Parcel Number 0742.08-78-7460.000
Community Details
Overview
- Association fees include ground maintenance
- Townes And North Salem Hoa, Inc. Association, Phone Number (919) 848-4911
- Townes At North Salem Subdivision
Amenities
- Clubhouse
Recreation
- Community Pool
Map
Home Values in the Area
Average Home Value in this Area
Tax History
| Year | Tax Paid | Tax Assessment Tax Assessment Total Assessment is a certain percentage of the fair market value that is determined by local assessors to be the total taxable value of land and additions on the property. | Land | Improvement |
|---|---|---|---|---|
| 2025 | $4,216 | $480,563 | $105,000 | $375,563 |
| 2024 | $4,122 | $480,563 | $105,000 | $375,563 |
| 2023 | $3,858 | $349,892 | $85,000 | $264,892 |
| 2022 | $3,622 | $349,892 | $85,000 | $264,892 |
| 2021 | $3,484 | $349,892 | $85,000 | $264,892 |
| 2020 | $3,449 | $349,892 | $85,000 | $264,892 |
| 2019 | $670 | $59,000 | $55,000 | $4,000 |
Property History
| Date | Event | Price | List to Sale | Price per Sq Ft |
|---|---|---|---|---|
| 11/17/2025 11/17/25 | For Sale | $500,000 | -- | $198 / Sq Ft |
Purchase History
| Date | Type | Sale Price | Title Company |
|---|---|---|---|
| Special Warranty Deed | -- | -- | |
| Warranty Deed | $326,000 | None Available |
Mortgage History
| Date | Status | Loan Amount | Loan Type |
|---|---|---|---|
| Previous Owner | $244,425 | New Conventional |
About the Listing Agent

Having the right real estate agent means having an agent committed to helping you buy or sell your home with the highest level of expertise in your local market. This also helps you understand each step of the buying or selling process. This commitment level has helped me build a remarkable track record of delivering results.
Nothing is more exciting to me than the gratifying feeling I get from helping people meet their real estate needs. You can count on me to always do what's in your
Lee's Other Listings
Source: Doorify MLS
MLS Number: 10133544
APN: 0742.08-78-7460-000
- 903 Dalton Ridge Place
- 810 Richmont Grove Ln
- 823 Richmont Grove Ln
- 1003 Lathrop Ln
- 1005 Lathrop Ln
- 1061 Larabee Ln
- 958 Bay Bouquet Ln
- 1808 N Salem St
- Weston End Unit Plan at Parc at Bradley Farm
- Harrington End Unit Plan at Parc at Bradley Farm
- Harrington Interior Unit Plan at Parc at Bradley Farm
- 612 Cable Ct
- 900 Bay Bouquet Ln
- 946 Steel Mill Ln
- 992 Tender Dr
- 996 Tender Dr
- 1009 Tahoe Glen Place
- 1529 Salem Church Rd
- 953 Ambergate Station
- 1531 Salem Church Rd
- 4000 Spotter Dr
- 993 Tender Dr
- 1801 Old London Way
- 900 Doverside Dr
- 343 Great Northern Station
- 566 Chessie Station
- 535 Grand Central Station
- 1309 Empty Nest Way
- 429 Hopwood Way
- 103 London Plain Ct
- 519 Mill Hopper Ln
- 309 Wax Myrtle Ct
- 606 Sawcut Ln
- 237 Grindstone Dr
- 1223 Kilmory Dr
- 115 Inverness Ct
- 125 Old Grove Ln
- 210 Silk Hope Dr
- 501 W Chatham St
- 134 Darley Dale Loop
