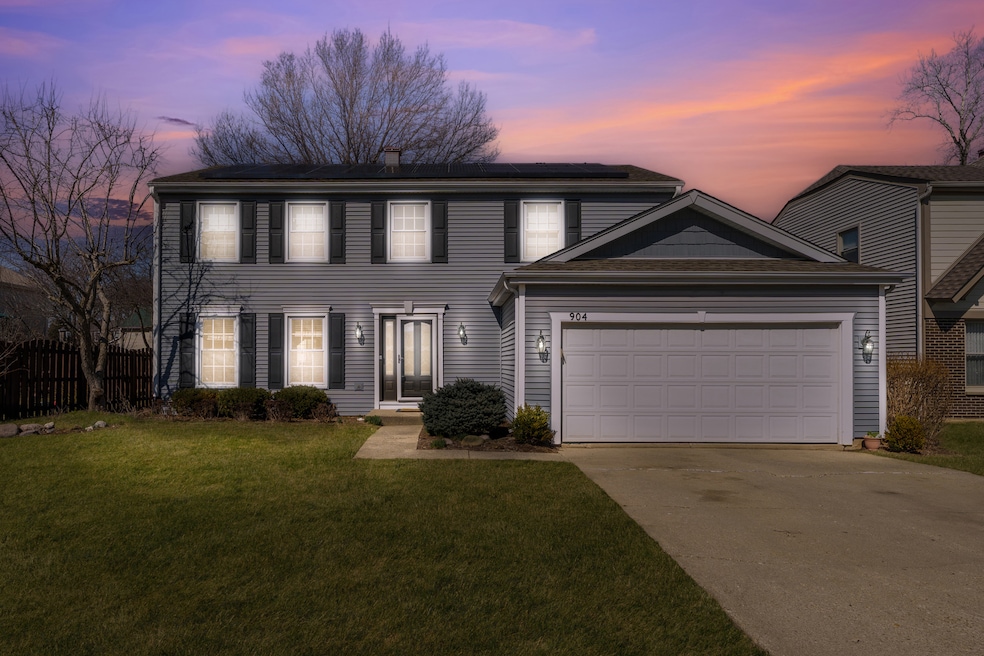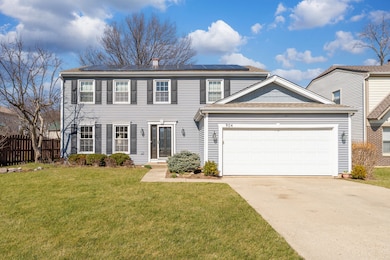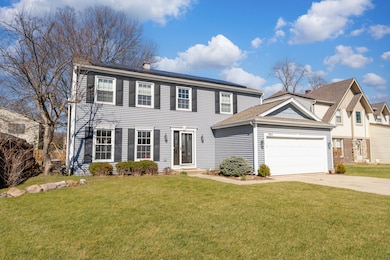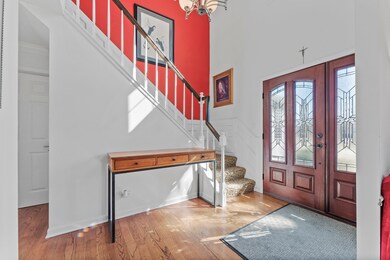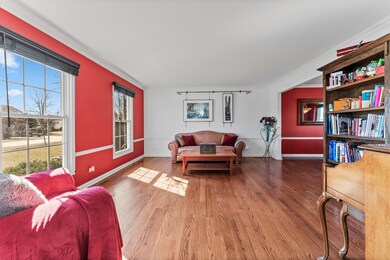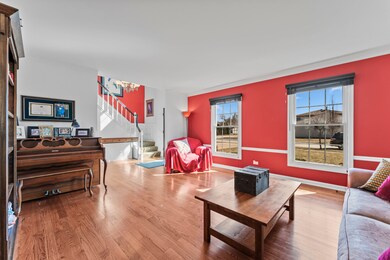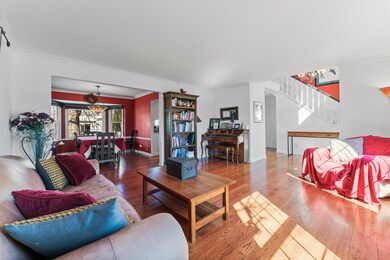
904 Dannet Rd Buffalo Grove, IL 60089
Prairie Park-Lake County NeighborhoodHighlights
- Solar Power System
- Colonial Architecture
- Formal Dining Room
- Prairie Elementary School Rated A
- Wood Flooring
- Patio
About This Home
As of April 2025Charming Colonial Home located in Devonshire Subdivison. This beautiful home features 4-bedroom, 2.5 bath, Partial Finished Basement, 2 Car Garage. Stunning hardwood floors. Beautiful kitchen with stainless steel appliances, sliding glass doors lead to the backyard patio. Main level features - formal living room area and family room, dining room area, kitchen, and powder room -mud/laundry room is located just off the attached two-car garage. 2nd Level features Master Bedroom with a walk-in closet with a beautifully remodeled master bathroom with granite tops. Three additional spacious bedrooms, and a remodeled full hallway bathroom with granite tops. Located near Sunset Grove Shopping Center. *Award-winning School Districts #96 and #125 - Stevenson High School* Prime Location! Must come see before it's gone.
Last Agent to Sell the Property
Coldwell Banker Realty License #475186155 Listed on: 03/13/2025

Home Details
Home Type
- Single Family
Est. Annual Taxes
- $14,474
Year Built
- Built in 1979
Lot Details
- 6,098 Sq Ft Lot
- Lot Dimensions are 100 x 60
Parking
- 2 Car Garage
- Driveway
Home Design
- Colonial Architecture
- Asphalt Roof
- Concrete Perimeter Foundation
Interior Spaces
- 2,199 Sq Ft Home
- 2-Story Property
- Fireplace With Gas Starter
- Blinds
- Family Room
- Living Room with Fireplace
- Formal Dining Room
- Unfinished Attic
- Carbon Monoxide Detectors
- Laundry Room
Kitchen
- Range<<rangeHoodToken>>
- <<microwave>>
- Dishwasher
- Disposal
Flooring
- Wood
- Carpet
Bedrooms and Bathrooms
- 4 Bedrooms
- 4 Potential Bedrooms
Basement
- Partial Basement
- Sump Pump
Schools
- Adlai E Stevenson High School
Utilities
- Central Air
- Heating Available
Additional Features
- Solar Power System
- Patio
Community Details
- Devonshire Subdivision, Colonial Floorplan
Ownership History
Purchase Details
Home Financials for this Owner
Home Financials are based on the most recent Mortgage that was taken out on this home.Purchase Details
Home Financials for this Owner
Home Financials are based on the most recent Mortgage that was taken out on this home.Purchase Details
Home Financials for this Owner
Home Financials are based on the most recent Mortgage that was taken out on this home.Purchase Details
Home Financials for this Owner
Home Financials are based on the most recent Mortgage that was taken out on this home.Similar Homes in Buffalo Grove, IL
Home Values in the Area
Average Home Value in this Area
Purchase History
| Date | Type | Sale Price | Title Company |
|---|---|---|---|
| Warranty Deed | $602,000 | First American Title | |
| Interfamily Deed Transfer | -- | Title365 | |
| Warranty Deed | $402,500 | -- | |
| Warranty Deed | $365,000 | First American Title |
Mortgage History
| Date | Status | Loan Amount | Loan Type |
|---|---|---|---|
| Open | $481,600 | New Conventional | |
| Previous Owner | $428,320 | VA | |
| Previous Owner | $428,381 | VA | |
| Previous Owner | $418,381 | VA | |
| Previous Owner | $424,100 | Stand Alone Refi Refinance Of Original Loan | |
| Previous Owner | $424,100 | VA | |
| Previous Owner | $69,000 | Credit Line Revolving | |
| Previous Owner | $345,000 | New Conventional | |
| Previous Owner | $362,000 | New Conventional | |
| Previous Owner | $388,000 | Unknown | |
| Previous Owner | $36,500 | Credit Line Revolving | |
| Previous Owner | $376,000 | Unknown | |
| Previous Owner | $36,000 | Credit Line Revolving | |
| Previous Owner | $333,700 | Fannie Mae Freddie Mac | |
| Previous Owner | $50,000 | Credit Line Revolving | |
| Previous Owner | $333,700 | Unknown | |
| Previous Owner | $48,675 | Credit Line Revolving | |
| Previous Owner | $362,250 | Purchase Money Mortgage | |
| Previous Owner | $292,000 | No Value Available | |
| Previous Owner | $100,000 | Unknown |
Property History
| Date | Event | Price | Change | Sq Ft Price |
|---|---|---|---|---|
| 04/22/2025 04/22/25 | Sold | $602,000 | -1.3% | $274 / Sq Ft |
| 03/23/2025 03/23/25 | Pending | -- | -- | -- |
| 03/13/2025 03/13/25 | For Sale | $610,000 | -- | $277 / Sq Ft |
Tax History Compared to Growth
Tax History
| Year | Tax Paid | Tax Assessment Tax Assessment Total Assessment is a certain percentage of the fair market value that is determined by local assessors to be the total taxable value of land and additions on the property. | Land | Improvement |
|---|---|---|---|---|
| 2024 | $14,474 | $158,024 | $33,162 | $124,862 |
| 2023 | $14,474 | $149,108 | $31,291 | $117,817 |
| 2022 | $13,715 | $137,526 | $28,860 | $108,666 |
| 2021 | $13,804 | $136,043 | $28,549 | $107,494 |
| 2020 | $12,884 | $136,507 | $28,646 | $107,861 |
| 2019 | $12,707 | $136,003 | $28,540 | $107,463 |
| 2018 | $12,312 | $135,978 | $28,208 | $107,770 |
| 2017 | $12,079 | $132,804 | $27,550 | $105,254 |
| 2016 | $11,765 | $127,170 | $26,381 | $100,789 |
| 2015 | $11,455 | $118,928 | $24,671 | $94,257 |
| 2014 | $10,469 | $107,723 | $26,496 | $81,227 |
| 2012 | $10,393 | $107,939 | $26,549 | $81,390 |
Agents Affiliated with this Home
-
Rubi Romero

Seller's Agent in 2025
Rubi Romero
Coldwell Banker Realty
(847) 404-1818
1 in this area
37 Total Sales
-
Debbie Croft

Buyer's Agent in 2025
Debbie Croft
@ Properties
(847) 708-3003
1 in this area
81 Total Sales
Map
Source: Midwest Real Estate Data (MRED)
MLS Number: 12311897
APN: 15-29-303-015
- 1211 Ranchview Ct Unit 1211
- 1108 Devonshire Rd Unit 1
- 1207 Ranchview Ct Unit 1207
- 1023 Courtland Dr Unit 20
- 1265 Devonshire Rd
- 950 Belmar Ln
- 1270 Brandywyn Ln
- 985 Knollwood Dr
- 1327 Gail Dr Unit 4
- 5107 N Arlington Heights Rd
- 12 Cloverdale Ct
- 327 Lasalle Ln
- 871 Shady Grove Ln
- 751 Essington Ln
- 810 Woodhollow Ln Unit 7
- 614 Lyon Ct
- 449 Caren Dr
- 1448 Chase Ct
- 1111 Lockwood Dr
- 651 Silver Rock Ln
