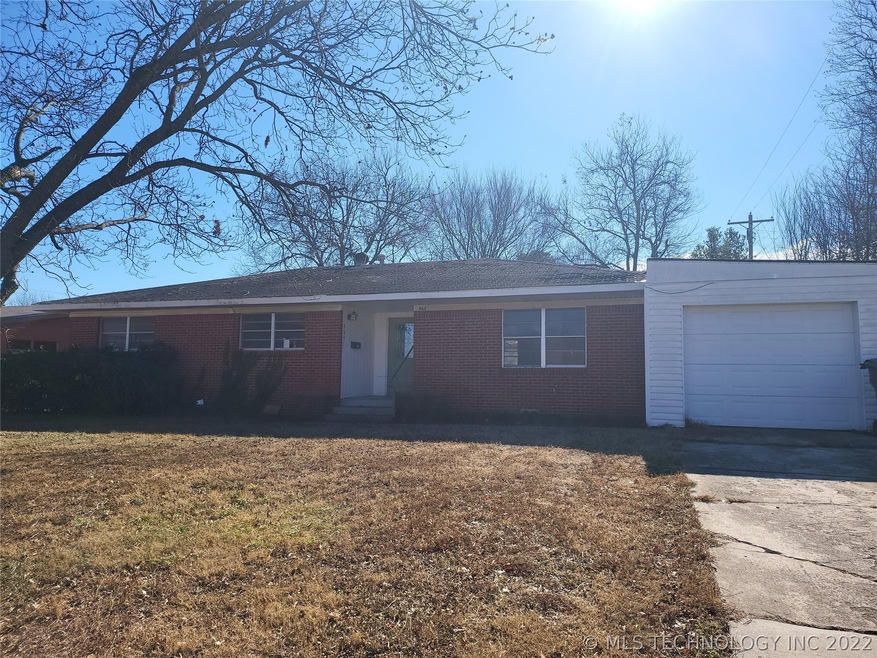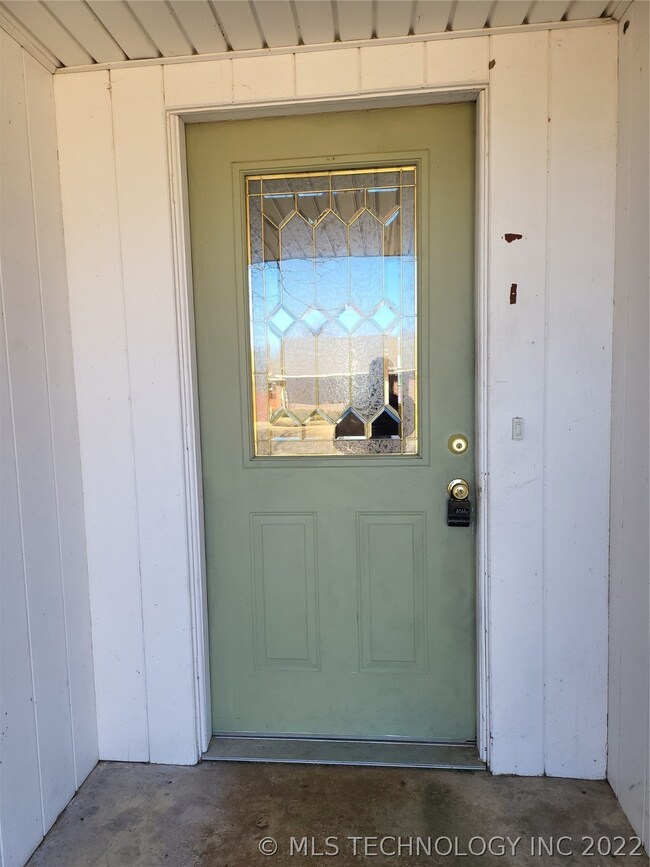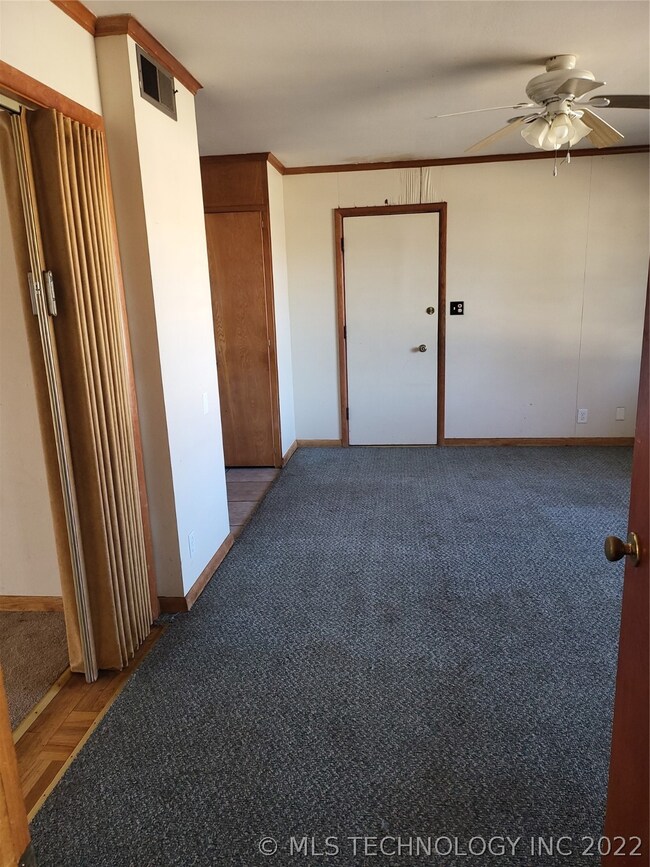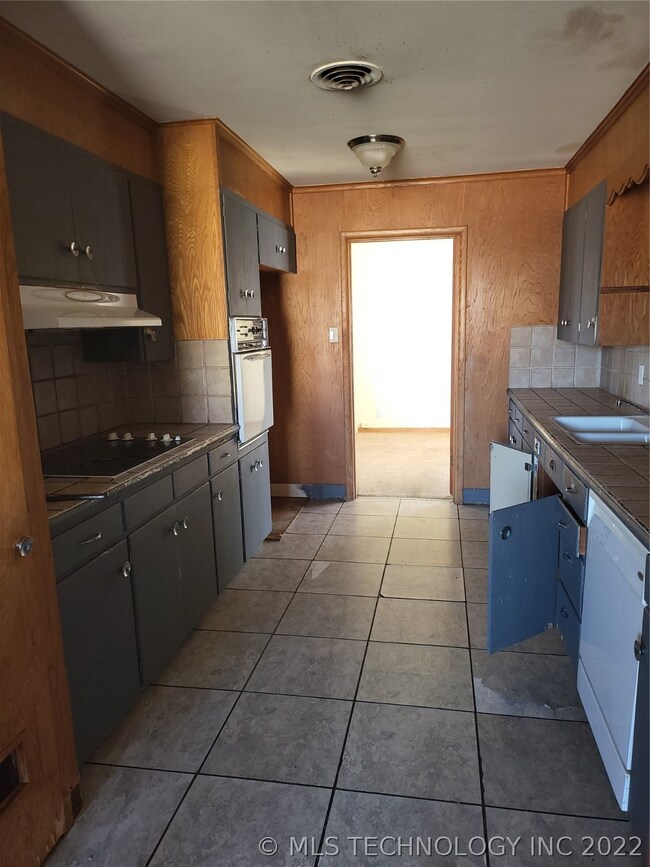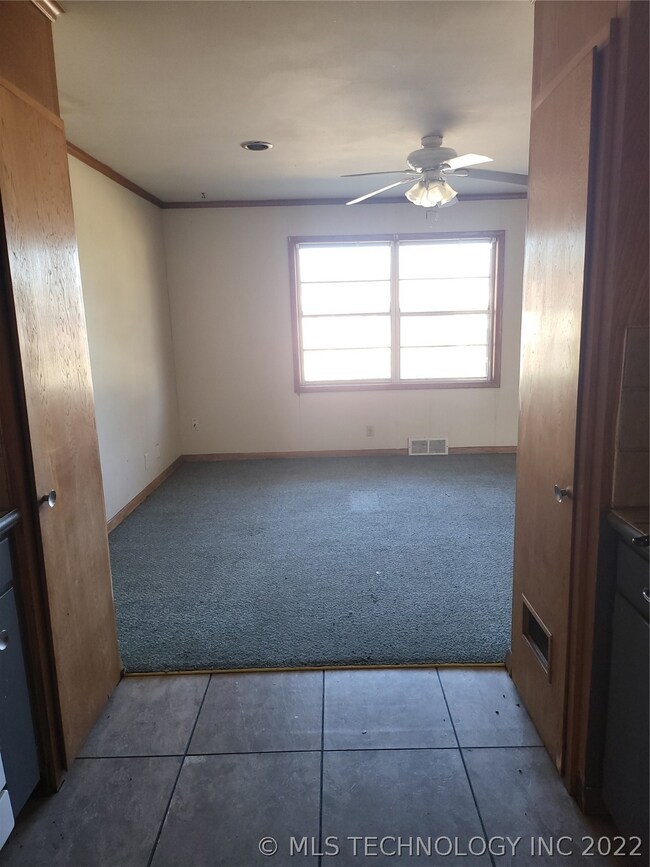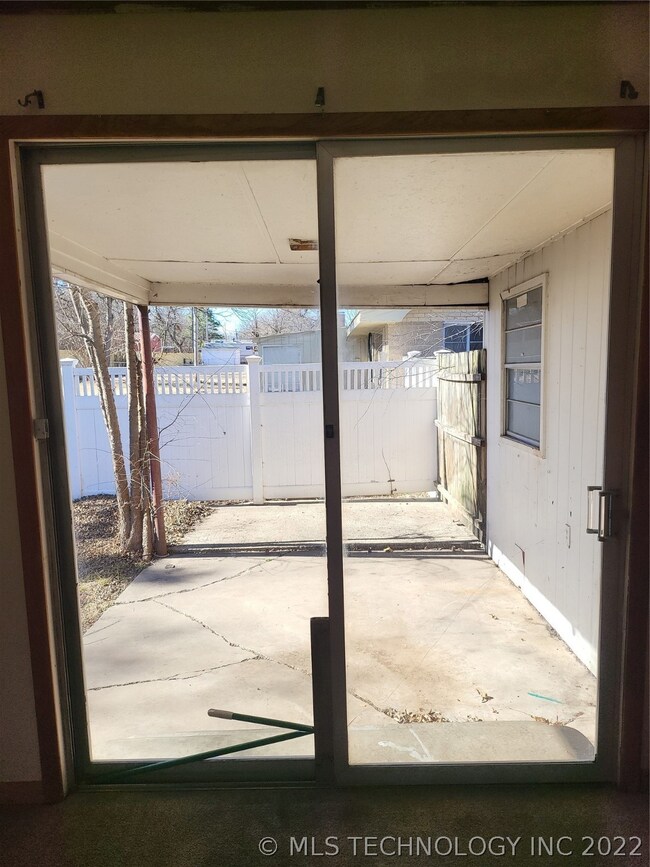
904 Davis St NW Ardmore, OK 73401
3
Beds
2
Baths
1,584
Sq Ft
8,712
Sq Ft Lot
Highlights
- Mature Trees
- 1 Car Attached Garage
- Tile Flooring
- No HOA
- Ceramic Countertops
- Zoned Heating and Cooling
About This Home
As of May 2022this 3 bed 2 bath fixer upper is close to retail, shopping, and hospital. Large pecan Trees!
Home Details
Home Type
- Single Family
Est. Annual Taxes
- $1,094
Year Built
- Built in 1957
Lot Details
- 8,712 Sq Ft Lot
- East Facing Home
- Privacy Fence
- Mature Trees
Parking
- 1 Car Attached Garage
Home Design
- Slab Foundation
- Wood Frame Construction
- Fiberglass Roof
- Asphalt
Interior Spaces
- 1,584 Sq Ft Home
- 1-Story Property
- Aluminum Window Frames
Kitchen
- Built-In Oven
- Range
- Dishwasher
- Ceramic Countertops
Flooring
- Carpet
- Tile
Bedrooms and Bathrooms
- 3 Bedrooms
- 2 Full Bathrooms
Schools
- Charles Evans Elementary School
- Ardmore High School
Utilities
- Zoned Heating and Cooling
- Electric Water Heater
- Phone Available
Community Details
- No Home Owners Association
- College Hill Add Subdivision
Ownership History
Date
Name
Owned For
Owner Type
Purchase Details
Listed on
Jan 21, 2022
Closed on
May 20, 2022
Sold by
First Bank & Trust Co
Bought by
Higareda Aaron and Moreno Adriana
Seller's Agent
CHARLENE WILLIAMS
Turn Key Real Estate
Buyer's Agent
Kristen Griffin
Initial Point Realty, LLC
List Price
$115,000
Sold Price
$115,000
Total Days on Market
0
Current Estimated Value
Home Financials for this Owner
Home Financials are based on the most recent Mortgage that was taken out on this home.
Estimated Appreciation
$62,055
Avg. Annual Appreciation
15.53%
Original Mortgage
$92,000
Outstanding Balance
$88,141
Interest Rate
5.25%
Mortgage Type
New Conventional
Estimated Equity
$88,914
Purchase Details
Closed on
Nov 24, 2021
Sold by
Walt Travis Greena and Larendon George W
Bought by
First Bank & Trust Co
Purchase Details
Closed on
Oct 20, 2021
Sold by
Greenawalt Travis A
Bought by
First Bank & Trust Co
Purchase Details
Closed on
Jan 30, 2019
Sold by
Cater Teresa E and Carter Greg
Bought by
Greenawalt Travis
Home Financials for this Owner
Home Financials are based on the most recent Mortgage that was taken out on this home.
Original Mortgage
$62,817
Interest Rate
4.5%
Mortgage Type
Commercial
Purchase Details
Closed on
May 10, 2017
Sold by
Carter Teresa E and Greenawalt Laura
Bought by
Greenawalt Travis
Map
Create a Home Valuation Report for This Property
The Home Valuation Report is an in-depth analysis detailing your home's value as well as a comparison with similar homes in the area
Similar Homes in Ardmore, OK
Home Values in the Area
Average Home Value in this Area
Purchase History
| Date | Type | Sale Price | Title Company |
|---|---|---|---|
| Warranty Deed | $115,000 | New Title Company Name | |
| Sheriffs Deed | -- | None Available | |
| Sheriffs Deed | $63,282 | None Available | |
| Interfamily Deed Transfer | -- | None Available | |
| Interfamily Deed Transfer | -- | None Available |
Source: Public Records
Mortgage History
| Date | Status | Loan Amount | Loan Type |
|---|---|---|---|
| Open | $92,000 | New Conventional | |
| Previous Owner | $62,817 | Commercial |
Source: Public Records
Property History
| Date | Event | Price | Change | Sq Ft Price |
|---|---|---|---|---|
| 12/29/2022 12/29/22 | Rented | $1,600 | +6.7% | -- |
| 11/29/2022 11/29/22 | For Rent | $1,500 | 0.0% | -- |
| 05/27/2022 05/27/22 | Sold | $115,000 | 0.0% | $73 / Sq Ft |
| 01/20/2022 01/20/22 | Pending | -- | -- | -- |
| 01/20/2022 01/20/22 | For Sale | $115,000 | -- | $73 / Sq Ft |
Source: MLS Technology
Tax History
| Year | Tax Paid | Tax Assessment Tax Assessment Total Assessment is a certain percentage of the fair market value that is determined by local assessors to be the total taxable value of land and additions on the property. | Land | Improvement |
|---|---|---|---|---|
| 2024 | $1,431 | $14,490 | $2,379 | $12,111 |
| 2023 | $1,363 | $13,800 | $2,377 | $11,423 |
| 2022 | $1,332 | $13,932 | $2,400 | $11,532 |
| 2021 | $1,094 | $10,847 | $1,481 | $9,366 |
| 2020 | $1,027 | $10,331 | $1,222 | $9,109 |
| 2019 | $955 | $9,839 | $1,300 | $8,539 |
| 2018 | $925 | $9,371 | $852 | $8,519 |
| 2017 | $816 | $8,925 | $811 | $8,114 |
| 2016 | $792 | $8,500 | $619 | $7,881 |
| 2015 | $622 | $8,095 | $640 | $7,455 |
| 2014 | $592 | $7,709 | $591 | $7,118 |
Source: Public Records
Source: MLS Technology
MLS Number: 2201962
APN: 0230-00-015-015-0-002-00
Nearby Homes
- 723 Davis St NW
- 912 Maxwell St NW
- 817 Mulberry St
- 1029 Northwest Blvd
- 1903 Robison St
- 908 Ash St
- 0 Harris St NW
- 711 Elizabeth St
- 704 Ash St
- 1426 Chickasaw Blvd
- 00 N Rockford Rd
- 818 Northwest Blvd
- 703 15th Ave NW
- 703 Cherry St
- 1303 Harris St NW
- 1112 H St NW
- 0 NE 11th Unit 2419381
- 1720 Essex St
- 1722 Essex St
- 513 Oak St
