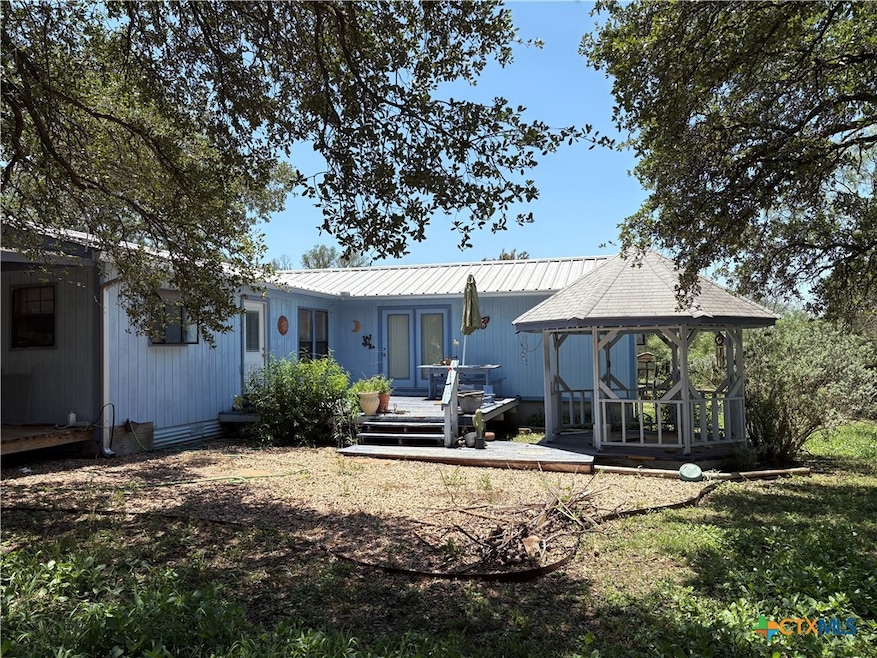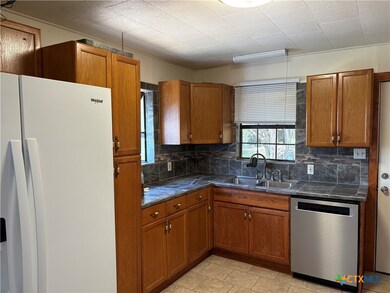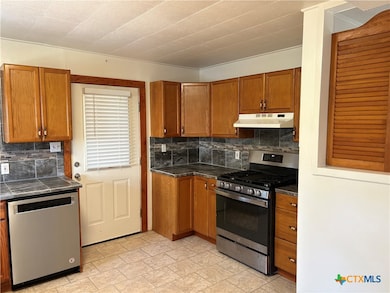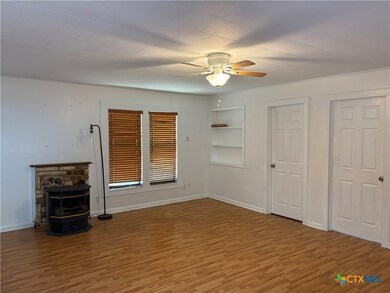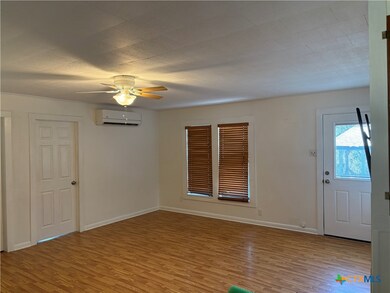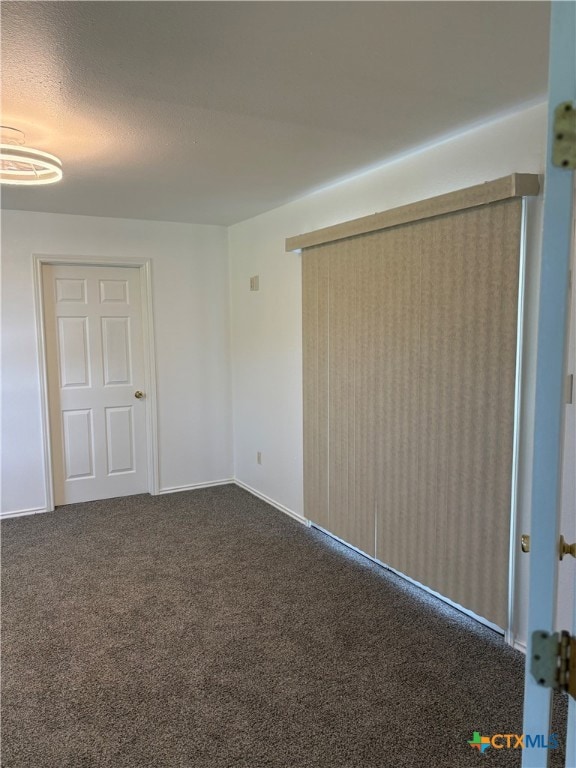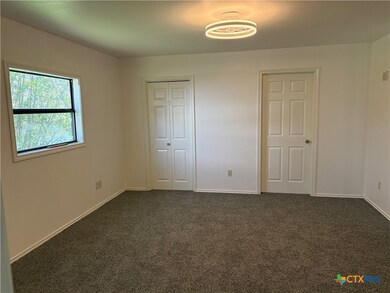
904 Deer Springs Dr Unit 902 Burnet, TX 78611
Estimated payment $1,878/month
Highlights
- RV Access or Parking
- Mature Trees
- Traditional Architecture
- 4.7 Acre Lot
- Secluded Lot
- No HOA
About This Home
Secluded home in the middle of the Texas Hill Country. This property has numerous hardwood trees, very secluded and includes an RV cover with electricity. There are so many wonderful opportunities with this property. Along with a three bedroom, two bath main house, it also includes a separate apartment with covered parking. An oasis of privacy and seclusion await you at the very back of the subdivision where beautiful, wooded scenery abounds. This is a must see property.
Last Listed By
Hanszen-Bailey Real Estate Ser Brokerage Phone: 512-756-2775 License #0676104 Listed on: 06/10/2025
Home Details
Home Type
- Single Family
Est. Annual Taxes
- $1,836
Year Built
- Built in 1980
Lot Details
- 4.7 Acre Lot
- South Facing Home
- Barbed Wire
- Secluded Lot
- Mature Trees
- Partially Wooded Lot
Home Design
- Traditional Architecture
- Pillar, Post or Pier Foundation
- Metal Roof
Interior Spaces
- 1,136 Sq Ft Home
- Property has 1 Level
- Ceiling Fan
- Free Standing Fireplace
- Combination Kitchen and Dining Room
- Prewired Security
Kitchen
- Open to Family Room
- Oven
- Gas Range
- Dishwasher
Bedrooms and Bathrooms
- 3 Bedrooms
- Walk-In Closet
- 3 Full Bathrooms
- Single Vanity
Parking
- 1 Detached Carport Space
- RV Access or Parking
Outdoor Features
- Separate Outdoor Workshop
- Outdoor Storage
- Outbuilding
Utilities
- Cooling Available
- Heating System Powered By Owned Propane
- Window Unit Heating System
- Propane
- Gas Water Heater
Community Details
- No Home Owners Association
- Deer Spgs Subdivision
Listing and Financial Details
- Tax Lot 173, 174, 214
- Assessor Parcel Number 11832, 66363
Map
Home Values in the Area
Average Home Value in this Area
Tax History
| Year | Tax Paid | Tax Assessment Tax Assessment Total Assessment is a certain percentage of the fair market value that is determined by local assessors to be the total taxable value of land and additions on the property. | Land | Improvement |
|---|---|---|---|---|
| 2023 | $655 | $134,160 | $0 | $0 |
| 2022 | $1,322 | $121,964 | -- | -- |
| 2021 | $1,821 | $112,167 | $29,136 | $83,031 |
| 2020 | $1,696 | $100,796 | $29,136 | $71,660 |
| 2019 | $1,646 | $100,796 | $29,136 | $71,660 |
| 2018 | $1,525 | $96,248 | $29,136 | $67,112 |
| 2017 | $1,417 | $77,742 | $29,136 | $48,606 |
| 2016 | $1,417 | $77,742 | $29,136 | $48,606 |
| 2015 | -- | $77,742 | $29,136 | $48,606 |
| 2014 | -- | $77,160 | $29,136 | $48,024 |
Property History
| Date | Event | Price | Change | Sq Ft Price |
|---|---|---|---|---|
| 06/10/2025 06/10/25 | For Sale | $325,000 | -- | $286 / Sq Ft |
Similar Homes in the area
Source: Central Texas MLS (CTXMLS)
MLS Number: 582970
APN: 11832
- 108 Mesquite Ln
- 213 Lakeview Dr
- 0 Deer Springs Dr
- 221 Dr
- 901 Rocky Hollow Dr
- 3514 Fm 3509
- 210 Levon Ln
- 201 Thomas Ridge Rd
- 194 Reed Ranch Rd
- 5244 Farm To Market Road 3509
- TBD W Fm 2341
- 100 Wranglers Way
- 1900 County Road 116b
- 206 Vista Hermosa
- 2000 County Road 116b
- 104 Round up Cir
- 118 Wranglers Way
- TBD Stellar Dr
- 6409 Cr 116
- 6409 County Road 116
