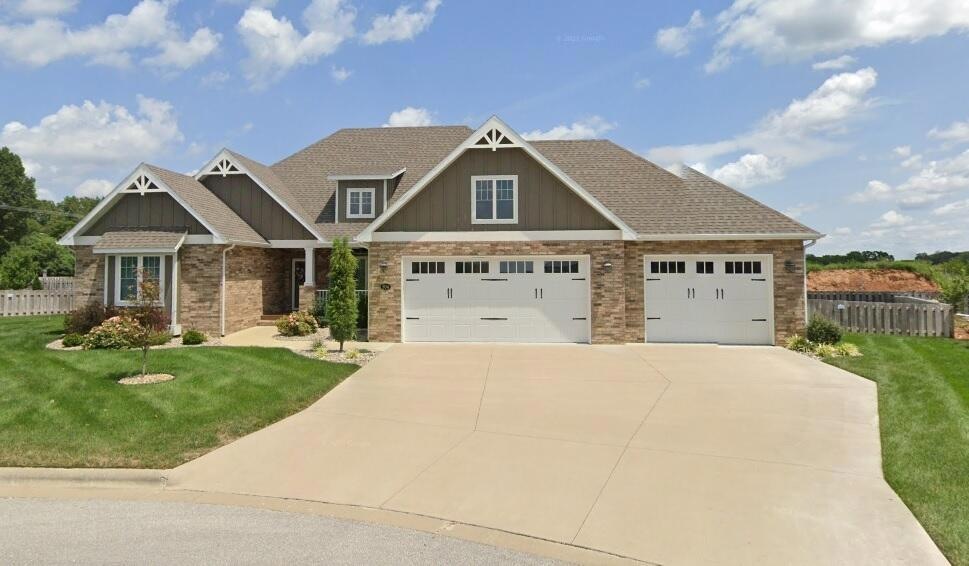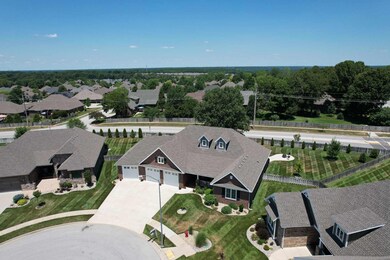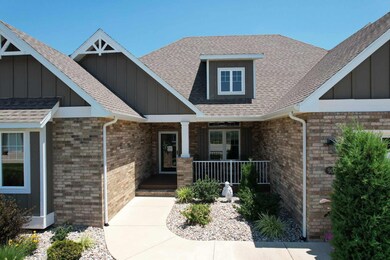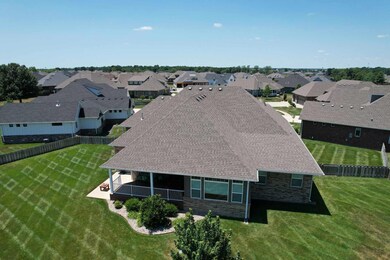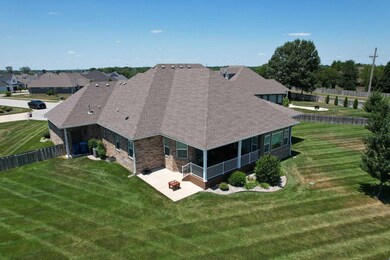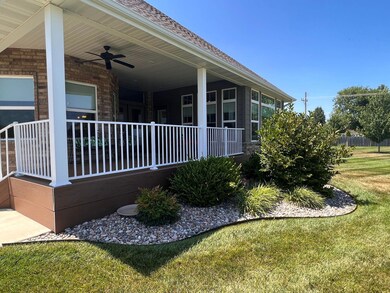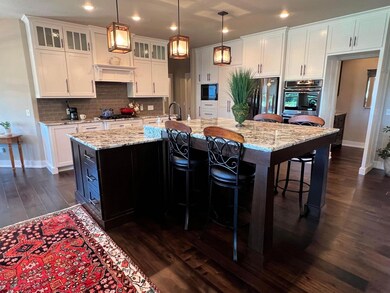
$600,000
- 3 Beds
- 2.5 Baths
- 3,530 Sq Ft
- 3108 Winged Foot Dr
- Nixa, MO
Stunning one-level home on the 18th fairway of Fremont Hills Golf Course! This beautifully updated property features a new roof, fresh interior paint, and newly painted kitchen cabinets. Enjoy spectacular golf course views from multiple rooms, including a heated and cooled sunroom with hardwood floors and panoramic window views. The living room boasts 14' coffered ceilings, new carpet, a gas
Donna Cleous Murney Associates - Primrose
