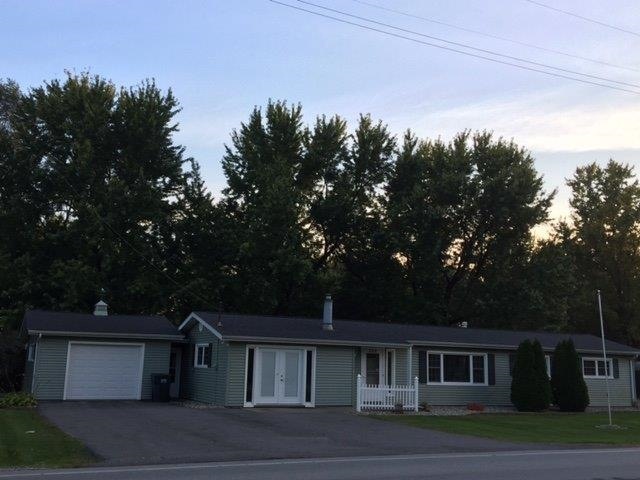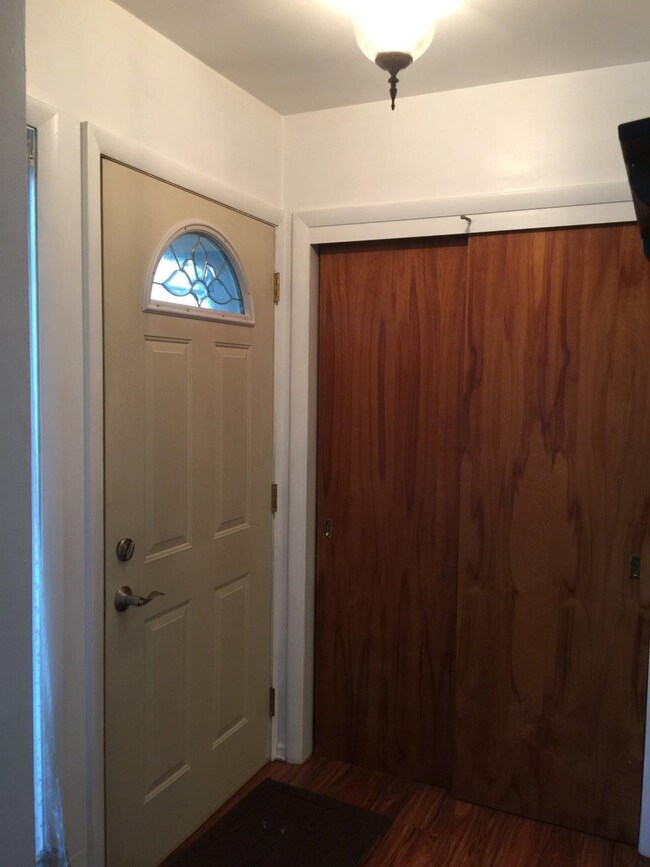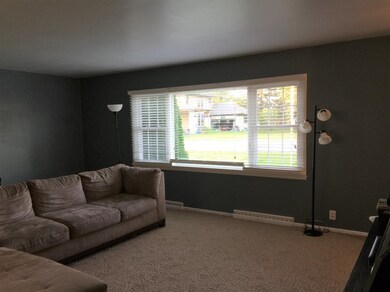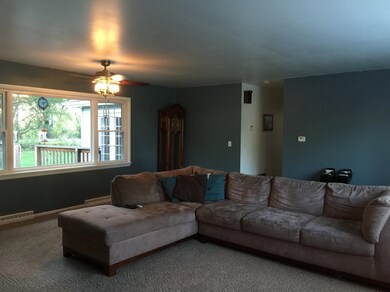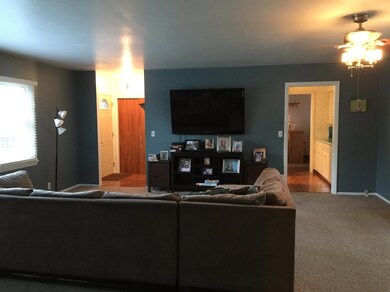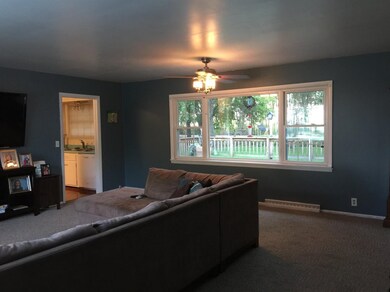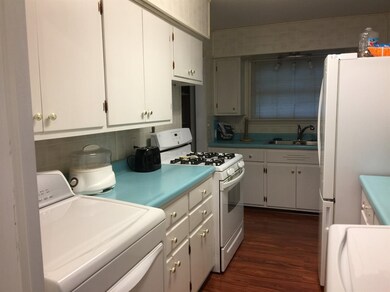
904 E Main St La Crosse, IN 46348
Highlights
- Deck
- Enclosed patio or porch
- Cooling Available
- Ranch Style House
- 1 Car Attached Garage
- Living Room
About This Home
As of December 2020Get Ready To Move In and Enjoy This spacious 1700 +/- sq ft ranch with many upgrades in the past 5 years. Master suite leads to 20 X 20 deck and back yard which exploits serenity half acre lot with city utilities on major road for easy access. 3 bedrooms and 1 3/4 baths, 22 X 20 living room/dine combo family room offers own entrance along with fireplace, bar and access to 10 X 18 enclosed porch. All appliances included. Whole house humidifier and concrete floor in crawl. Oh and did I mention LOW TAXES! So many possibilities!
Last Buyer's Agent
Colleen Zana
Listing Leaders License #RB17001026
Home Details
Home Type
- Single Family
Est. Annual Taxes
- $1,028
Year Built
- Built in 1964
Lot Details
- 0.5 Acre Lot
- Lot Dimensions are 139 x 130
Parking
- 1 Car Attached Garage
Home Design
- Ranch Style House
- Vinyl Siding
Interior Spaces
- 1,738 Sq Ft Home
- Dry Bar
- Living Room
- Recreation Room with Fireplace
Kitchen
- Portable Gas Range
- Range Hood
- Microwave
- Dishwasher
- Disposal
Bedrooms and Bathrooms
- 3 Bedrooms
- En-Suite Primary Bedroom
- Bathroom on Main Level
Laundry
- Dryer
- Washer
Outdoor Features
- Deck
- Enclosed patio or porch
Utilities
- Cooling Available
- Forced Air Heating System
- Heating System Uses Natural Gas
Community Details
- Net Lease
Listing and Financial Details
- Assessor Parcel Number 462016201001000012
Ownership History
Purchase Details
Home Financials for this Owner
Home Financials are based on the most recent Mortgage that was taken out on this home.Purchase Details
Home Financials for this Owner
Home Financials are based on the most recent Mortgage that was taken out on this home.Purchase Details
Home Financials for this Owner
Home Financials are based on the most recent Mortgage that was taken out on this home.Map
Similar Home in La Crosse, IN
Home Values in the Area
Average Home Value in this Area
Purchase History
| Date | Type | Sale Price | Title Company |
|---|---|---|---|
| Warranty Deed | -- | Chicago Title | |
| Warranty Deed | -- | None Available | |
| Deed | -- | -- |
Mortgage History
| Date | Status | Loan Amount | Loan Type |
|---|---|---|---|
| Open | $126,262 | New Conventional | |
| Previous Owner | $114,040 | New Conventional | |
| Previous Owner | $99,170 | No Value Available | |
| Previous Owner | -- | No Value Available | |
| Previous Owner | $79,000 | New Conventional | |
| Previous Owner | $20,179 | Unknown | |
| Previous Owner | $18,000 | Unknown |
Property History
| Date | Event | Price | Change | Sq Ft Price |
|---|---|---|---|---|
| 12/18/2020 12/18/20 | Sold | $125,000 | 0.0% | $71 / Sq Ft |
| 11/02/2020 11/02/20 | Pending | -- | -- | -- |
| 10/12/2020 10/12/20 | For Sale | $125,000 | +10.7% | $71 / Sq Ft |
| 12/11/2017 12/11/17 | Sold | $112,900 | 0.0% | $65 / Sq Ft |
| 11/09/2017 11/09/17 | Pending | -- | -- | -- |
| 10/20/2017 10/20/17 | For Sale | $112,900 | +11.8% | $65 / Sq Ft |
| 09/02/2016 09/02/16 | Sold | $101,000 | 0.0% | $58 / Sq Ft |
| 08/27/2016 08/27/16 | Pending | -- | -- | -- |
| 05/11/2016 05/11/16 | For Sale | $101,000 | -- | $58 / Sq Ft |
Tax History
| Year | Tax Paid | Tax Assessment Tax Assessment Total Assessment is a certain percentage of the fair market value that is determined by local assessors to be the total taxable value of land and additions on the property. | Land | Improvement |
|---|---|---|---|---|
| 2024 | $1,284 | $130,100 | $19,500 | $110,600 |
| 2022 | $1,236 | $123,900 | $19,500 | $104,400 |
| 2021 | $1,138 | $114,100 | $19,500 | $94,600 |
| 2020 | $1,073 | $114,100 | $19,500 | $94,600 |
| 2019 | $1,077 | $103,200 | $19,500 | $83,700 |
| 2018 | $1,086 | $103,200 | $19,500 | $83,700 |
| 2017 | $1,052 | $99,800 | $19,500 | $80,300 |
| 2016 | $1,076 | $101,800 | $19,500 | $82,300 |
| 2014 | $998 | $98,600 | $19,500 | $79,100 |
Source: Northwest Indiana Association of REALTORS®
MLS Number: GNR424427
APN: 46-20-16-201-001.000-012
- 804 E Main St
- 301 E Oneida St
- 20166 S 875 W
- 9024 W Toto Rd
- 4035 S 800 W
- 611 E 400 S
- 0 W Hwy 30 Unit GNR545374
- 0-B1-3 State Road 8
- 0-Lot B6-7 State Road 8
- 0-Lot B4-5 St Road 8
- 506 Eastwood Dr
- 548 E 1400 S
- 494 Blackstone Ct
- 305 Shady Ln
- 304 E Indiana St
- 304 Melody Ln
- 0 Vanessa Way Unit GNR544729
- 0 Sharyn St Unit GNR544737
- 0 Sharyn St Unit GNR544741
- 0 Sharyn St Unit GNR544743
