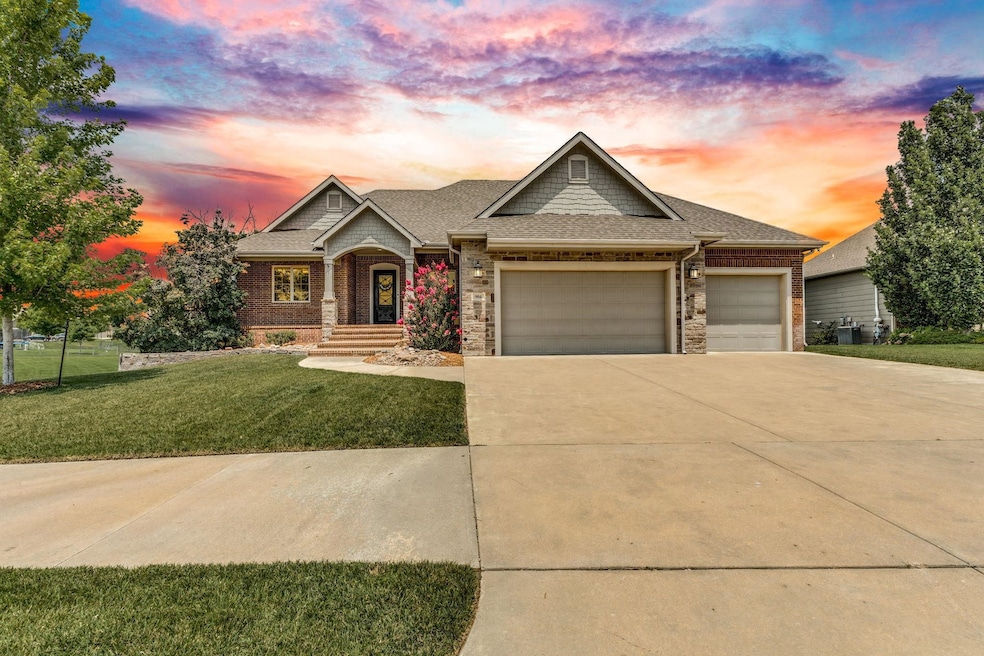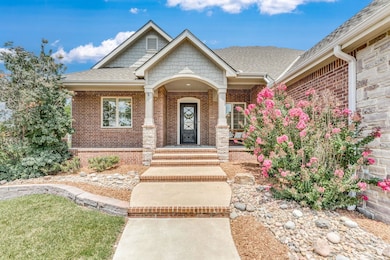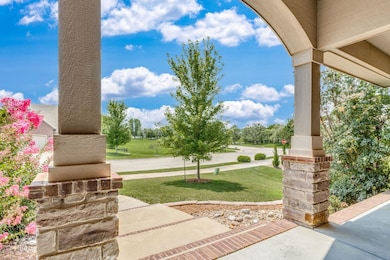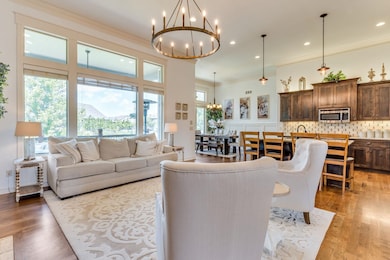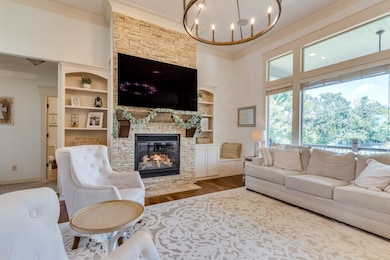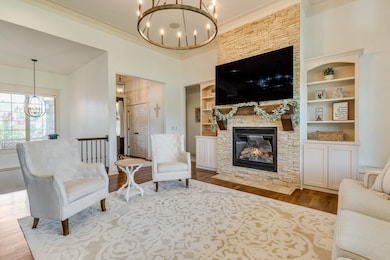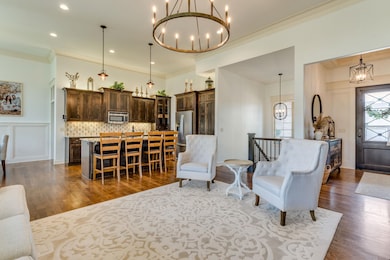904 E Waterview Dr Andover, KS 67002
Estimated payment $4,009/month
Highlights
- Community Lake
- Wood Flooring
- Covered Patio or Porch
- Sunflower Elementary School Rated A-
- Community Pool
- Walk-In Pantry
About This Home
Welcome to 904 E Waterview Dr, where thoughtful design and elegant finishes come together in Andover's beloved Crescent Lakes neighborhood. From the stately curb appeal to the inviting entryway with detailed trim and triple crown molding, every inch of this five bedroom, four bath home feels cared for and elevated. Step into the living room and you’re greeted by soaring 12 foot ceilings, built-ins, and a cozy stacked stone fireplace that anchors the space with warmth. The heart of the home is the kitchen, complete with a sprawling island, gas range, walk-in pantry with coffee bar, granite counters, soft-close drawers, built-in spice racks, and lighting that highlights every thoughtful detail. The dining room feels just as special, wrapped in wainscoting and opening to a covered composite deck with ceiling fans and a gas hookup ready for your grill. The master suite is tucked away for privacy and offers a tray ceiling, double vanities with granite counters, a walk-in tile shower with rain head and slide bar, and direct access to the laundry room through the oversized closet. On the opposite side of the home, you’ll find two more bedrooms with walk-in closets and a full bath with double sinks and a jetted tub. The drop zone near the garage keeps everything organized with cubbies, hooks, and a built-in charging station. Downstairs, the walk-out basement was made for gathering, with a second fireplace, game room, and a show-stopping wet bar/kitchenette equipped with granite counters, microwave, dishwasher, fridge, and loads of cabinet space. Two more bedrooms, two full bathrooms, and generous storage areas complete the lower level. Step outside to a lush, green back yard enclosed by wrought iron fencing, with a sprinkler system on an irrigation well to keep everything thriving. Enjoy the spacious patio area just off the walk-out basement, or unwind on the huge covered deck that has a ceiling fan and a front-row seat to colorful Kansas sunsets. The garage has a self-contained mini-split heating and cooling system, to keep those fur babies comfortable while the owners are at work or make it year round comfortable for the weekend mechanic or workshop person. Crescent Lakes offers neighborhood pools, a playground, and winding sidewalks, all just minutes from Andover Central Park, the Andover Library, and K-12 Andover Central schools. Homes like this don’t come around often so schedule your private showing today before it’s gone!
Home Details
Home Type
- Single Family
Est. Annual Taxes
- $10,067
Year Built
- Built in 2014
Lot Details
- 0.28 Acre Lot
- Wrought Iron Fence
- Sprinkler System
HOA Fees
- $40 Monthly HOA Fees
Parking
- 3 Car Garage
Home Design
- Composition Roof
Interior Spaces
- 1-Story Property
- Central Vacuum
- Crown Molding
- Ceiling Fan
- Gas Fireplace
- Family Room with Fireplace
- Living Room
- Dining Room
- Walk-Out Basement
Kitchen
- Walk-In Pantry
- Microwave
- Dishwasher
- Trash Compactor
- Disposal
Flooring
- Wood
- Carpet
- Luxury Vinyl Tile
Bedrooms and Bathrooms
- 5 Bedrooms
- Walk-In Closet
- 4 Full Bathrooms
Laundry
- Laundry Room
- Laundry on main level
- Dryer
- Washer
Outdoor Features
- Covered Deck
- Covered Patio or Porch
Schools
- Andover Elementary School
- Andover Central High School
Utilities
- Forced Air Heating and Cooling System
- Heating System Uses Natural Gas
- Irrigation Well
Listing and Financial Details
- Assessor Parcel Number 008-304-17-0-40-06-008.00-0
Community Details
Overview
- Association fees include gen. upkeep for common ar
- $200 HOA Transfer Fee
- Built by Jim Gearhart
- Crescent Lakes Subdivision
- Community Lake
Recreation
- Community Playground
- Community Pool
Map
Home Values in the Area
Average Home Value in this Area
Tax History
| Year | Tax Paid | Tax Assessment Tax Assessment Total Assessment is a certain percentage of the fair market value that is determined by local assessors to be the total taxable value of land and additions on the property. | Land | Improvement |
|---|---|---|---|---|
| 2025 | $120 | $67,064 | $4,260 | $62,804 |
| 2024 | $120 | $66,566 | $4,108 | $62,458 |
| 2023 | $12,009 | $66,854 | $4,108 | $62,746 |
| 2022 | $11,948 | $59,420 | $3,336 | $56,084 |
| 2021 | $8,553 | $54,084 | $3,336 | $50,748 |
| 2020 | $10,311 | $52,061 | $3,541 | $48,520 |
| 2019 | $10,399 | $52,061 | $3,541 | $48,520 |
| 2018 | $10,431 | $52,560 | $3,541 | $49,019 |
| 2017 | $10,367 | $52,139 | $3,541 | $48,598 |
| 2014 | -- | $27,990 | $27,990 | $0 |
Property History
| Date | Event | Price | List to Sale | Price per Sq Ft | Prior Sale |
|---|---|---|---|---|---|
| 10/20/2025 10/20/25 | Pending | -- | -- | -- | |
| 07/25/2025 07/25/25 | For Sale | $595,000 | +8.2% | $168 / Sq Ft | |
| 06/17/2022 06/17/22 | Sold | -- | -- | -- | View Prior Sale |
| 04/23/2022 04/23/22 | Pending | -- | -- | -- | |
| 04/22/2022 04/22/22 | For Sale | $550,000 | +18.3% | $162 / Sq Ft | |
| 04/20/2017 04/20/17 | Sold | -- | -- | -- | View Prior Sale |
| 03/20/2017 03/20/17 | Pending | -- | -- | -- | |
| 03/14/2017 03/14/17 | For Sale | $465,000 | +6.4% | $129 / Sq Ft | |
| 02/13/2015 02/13/15 | Sold | -- | -- | -- | View Prior Sale |
| 01/12/2015 01/12/15 | Pending | -- | -- | -- | |
| 06/30/2014 06/30/14 | For Sale | $437,005 | -- | $137 / Sq Ft |
Purchase History
| Date | Type | Sale Price | Title Company |
|---|---|---|---|
| Deed | $550,000 | Security First Title | |
| Warranty Deed | -- | Security 1St Title | |
| Warranty Deed | -- | Security 1St Title |
Mortgage History
| Date | Status | Loan Amount | Loan Type |
|---|---|---|---|
| Open | $440,000 | New Conventional | |
| Previous Owner | $450,000 | Adjustable Rate Mortgage/ARM |
Source: South Central Kansas MLS
MLS Number: 659149
APN: 304-17-0-40-06-008-00-0
- 821 N Fairoaks Ct
- 918 E Lakecrest Dr
- 620 N Somerset Ct
- 524 E Crescent Lakes Dr
- 705 N Deerfield Ct
- 602 Brentwood Place
- 601 Brentwood Place
- 1009 E Rosemont Ct
- 1013 E Rosemont Ct
- 2243 S San Marino Cir
- 2231 S San Marino Cir
- 2227 S San Marino Cir
- 2235 S San Marino Cir
- 2239 S San Marino Cir
- 724 E Park Place
- 545 N Andover Rd
- 620 E Park Place
- 107 S Shay Rd
- 128 S Legacy Way
- 433 E Douglas Ave
