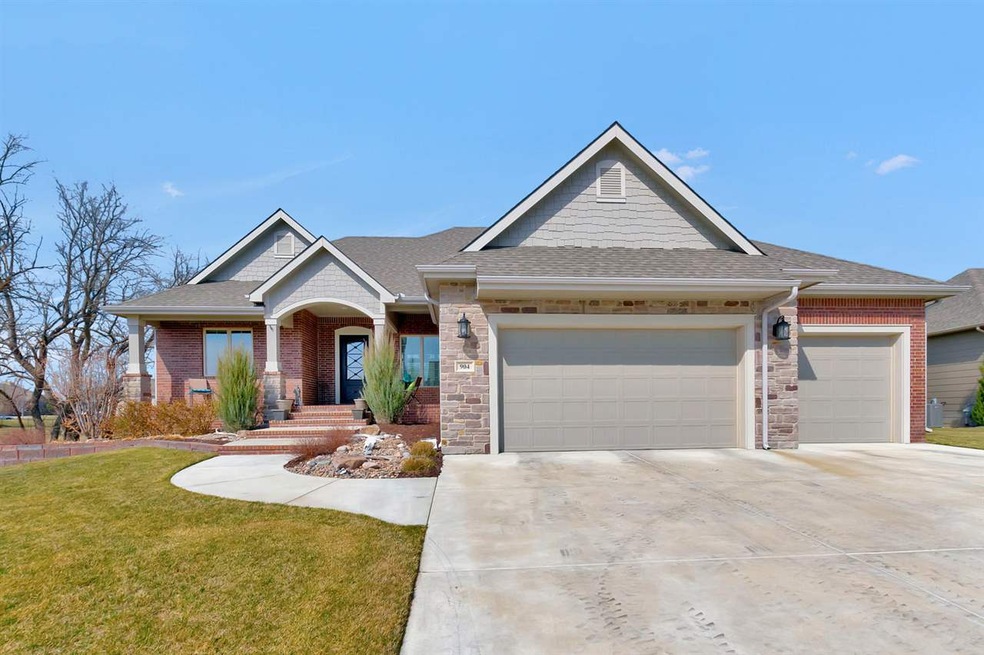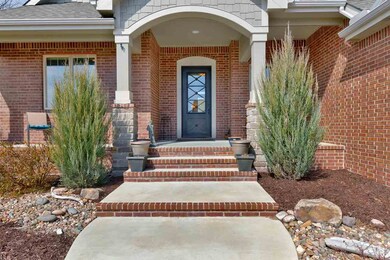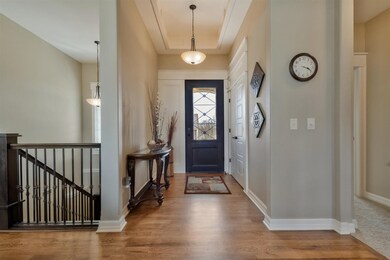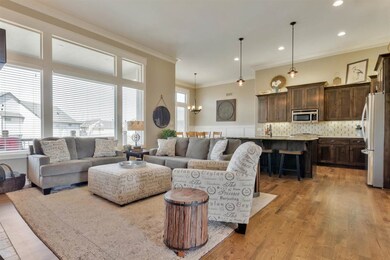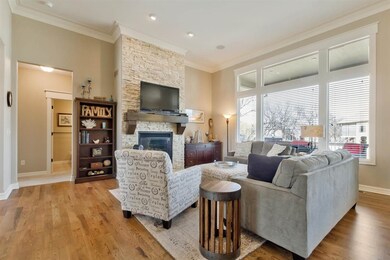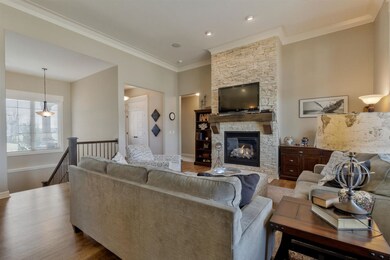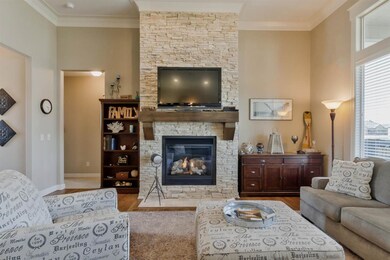
904 E Waterview Dr Andover, KS 67002
Highlights
- Spa
- Community Lake
- Vaulted Ceiling
- Sunflower Elementary School Rated A-
- Family Room with Fireplace
- Ranch Style House
About This Home
As of June 2022Come tour this beautiful home in Crescent Lakes with quality finishes throughout! This home was built by Jim Gearhart Homes in 2014, still shows like a model. You'll fall in love with the open living room and kitchen concept, as it features gorgeous stacked stone gas fireplace, 12 foot ceilings, triple step crown molding and stunning woodwork in the dining room. Large kitchen has oversized island with bar seating, easy-close drawers, under and upper cabinet lighting, walk-in pantry with coffee bar and built-in drawers, and built-in spice racks next to gas range. From the dining room area, you can walk out to the large covered composite deck, which has a pull-down sun shade perfect for evenings on the deck, and gas connection on deck for your grill. Spacious master suite has coffered ceiling and private bath with floor to ceiling tiled shower featuring rain shower head. Master bedroom has walk-in closets with seasonal ceiling racks and connects to main floor laundry room. Located right off the oversized 3 car garage is a built-in drop zone with hooks and cubbies. There is also a large coat closet right by the beautiful front door. There are two additional main floor bedrooms, linen closet and a hall bath, which features double sinks and a whirlpool tub. There are built-in speakers in the living room and basement family room, so you can connect your receiver and listen to music throughout the home. All bathrooms, kitchen, coffee bar and wet bar feature granite counters throughout the home. All 5 bedrooms have walk-in closets. Finished basement has 9' ceilings, family room with gas fireplace, game room area plus huge curved wet bar, which has loads of built-in cabinets plus full-sized dishwasher. There are also two bedrooms, two full baths and two storage areas in the basement. Walk out from the basement to a nice covered patio area, and enjoy the large fenced yard with garden beds, beautiful landscaping, sprinkler system and irrigation well which allows for lush green grass without the cost of water. Crescent Lakes is conveniently located close to K-12 schools, library and city park. The neighborhood also features 2 swimming pools, playground, stocked lakes and sidewalks throughout. Now is the time to make the move to this gorgeous home!
Last Agent to Sell the Property
Berkshire Hathaway PenFed Realty License #BR00219415 Listed on: 03/14/2017
Home Details
Home Type
- Single Family
Est. Annual Taxes
- $8,395
Year Built
- Built in 2014
Lot Details
- 0.32 Acre Lot
- Wrought Iron Fence
- Corner Lot
- Sprinkler System
HOA Fees
- $30 Monthly HOA Fees
Home Design
- Ranch Style House
- Frame Construction
- Composition Roof
Interior Spaces
- Wet Bar
- Wired For Sound
- Vaulted Ceiling
- Ceiling Fan
- Multiple Fireplaces
- Gas Fireplace
- Window Treatments
- Family Room with Fireplace
- Living Room with Fireplace
- Formal Dining Room
- Game Room
- Wood Flooring
- Home Security System
Kitchen
- Breakfast Bar
- Oven or Range
- Plumbed For Gas In Kitchen
- Range Hood
- Microwave
- Dishwasher
- Kitchen Island
- Disposal
Bedrooms and Bathrooms
- 5 Bedrooms
- Split Bedroom Floorplan
- En-Suite Primary Bedroom
- Walk-In Closet
- 4 Full Bathrooms
- Dual Vanity Sinks in Primary Bathroom
- Whirlpool Bathtub
- Shower Only
Laundry
- Laundry Room
- Laundry on main level
- 220 Volts In Laundry
Finished Basement
- Walk-Out Basement
- Basement Fills Entire Space Under The House
- Bedroom in Basement
- Finished Basement Bathroom
- Basement Storage
Parking
- 3 Car Attached Garage
- Garage Door Opener
Outdoor Features
- Spa
- Covered Deck
- Patio
- Rain Gutters
Schools
- Sunflower Elementary School
- Andover Central Middle School
- Andover Central High School
Utilities
- Humidifier
- Forced Air Heating and Cooling System
- Heating System Uses Gas
Listing and Financial Details
- Assessor Parcel Number 20015-304-17-0-40-06-008.00
Community Details
Overview
- Association fees include recreation facility, gen. upkeep for common ar
- Built by Jim Gearhart
- Crescent Lakes Subdivision
- Community Lake
Recreation
- Community Playground
- Community Pool
Ownership History
Purchase Details
Home Financials for this Owner
Home Financials are based on the most recent Mortgage that was taken out on this home.Purchase Details
Similar Homes in the area
Home Values in the Area
Average Home Value in this Area
Purchase History
| Date | Type | Sale Price | Title Company |
|---|---|---|---|
| Warranty Deed | -- | Security 1St Title | |
| Warranty Deed | -- | Security 1St Title |
Mortgage History
| Date | Status | Loan Amount | Loan Type |
|---|---|---|---|
| Open | $75,000 | Credit Line Revolving | |
| Open | $450,000 | Adjustable Rate Mortgage/ARM |
Property History
| Date | Event | Price | Change | Sq Ft Price |
|---|---|---|---|---|
| 07/25/2025 07/25/25 | For Sale | $595,000 | +8.2% | $168 / Sq Ft |
| 06/17/2022 06/17/22 | Sold | -- | -- | -- |
| 04/23/2022 04/23/22 | Pending | -- | -- | -- |
| 04/22/2022 04/22/22 | For Sale | $550,000 | +18.3% | $162 / Sq Ft |
| 04/20/2017 04/20/17 | Sold | -- | -- | -- |
| 03/20/2017 03/20/17 | Pending | -- | -- | -- |
| 03/14/2017 03/14/17 | For Sale | $465,000 | +6.4% | $129 / Sq Ft |
| 02/13/2015 02/13/15 | Sold | -- | -- | -- |
| 01/12/2015 01/12/15 | Pending | -- | -- | -- |
| 06/30/2014 06/30/14 | For Sale | $437,005 | -- | $137 / Sq Ft |
Tax History Compared to Growth
Tax History
| Year | Tax Paid | Tax Assessment Tax Assessment Total Assessment is a certain percentage of the fair market value that is determined by local assessors to be the total taxable value of land and additions on the property. | Land | Improvement |
|---|---|---|---|---|
| 2025 | $120 | $67,064 | $4,260 | $62,804 |
| 2024 | $120 | $66,566 | $4,108 | $62,458 |
| 2023 | $12,009 | $66,854 | $4,108 | $62,746 |
| 2022 | $11,948 | $59,420 | $3,336 | $56,084 |
| 2021 | $8,553 | $54,084 | $3,336 | $50,748 |
| 2020 | $10,311 | $52,061 | $3,541 | $48,520 |
| 2019 | $10,399 | $52,061 | $3,541 | $48,520 |
| 2018 | $10,431 | $52,560 | $3,541 | $49,019 |
| 2017 | $10,367 | $52,139 | $3,541 | $48,598 |
| 2014 | -- | $27,990 | $27,990 | $0 |
Agents Affiliated with this Home
-

Seller's Agent in 2025
Steve Wilbur
LPT Realty, LLC
(316) 655-6455
4 in this area
80 Total Sales
-

Seller's Agent in 2022
Lisa Waupsh Towle
Berkshire Hathaway PenFed Realty
(316) 992-6099
8 in this area
153 Total Sales
-
J
Buyer's Agent in 2017
John Potochnik
Keller Williams Signature Partners, LLC
(316) 640-1313
2 Total Sales
-

Seller's Agent in 2015
SHARI RICKARD
Real Estate Connections, Inc.
(316) 312-9293
2 in this area
13 Total Sales
-

Buyer's Agent in 2015
Justin Mayer
Reece Nichols South Central Kansas
(316) 650-8370
15 in this area
123 Total Sales
Map
Source: South Central Kansas MLS
MLS Number: 532377
APN: 304-17-0-40-06-008-00-0
- 918 E Lakecrest Dr
- 821 N Woodstone Dr
- 620 N Somerset Ct
- 524 E Crescent Lakes Dr
- 705 N Deerfield Ct
- 602 Brentwood Place
- 601 Brentwood Place
- 1009 E Rosemont Ct
- 1013 E Rosemont Ct
- 537 Woodstone Place
- 614 Havenwood Ct
- 2243 S San Marino Cir
- 2235 S San Marino Cir
- 2239 S San Marino Cir
- 2231 S San Marino Cir
- 2227 S San Marino Cir
- 321 W 8th St
- 820 E Park Place
- 724 E Park Place
- 620 E Park Place
