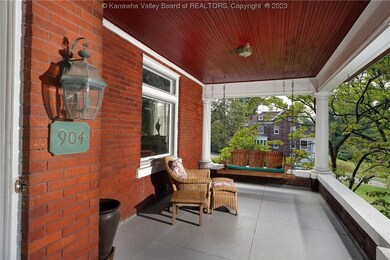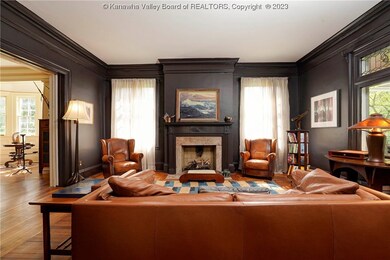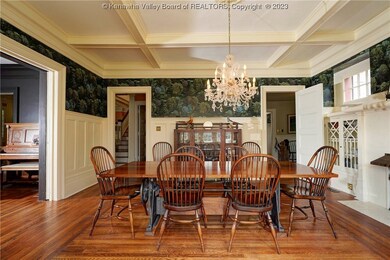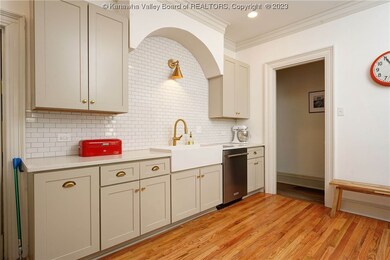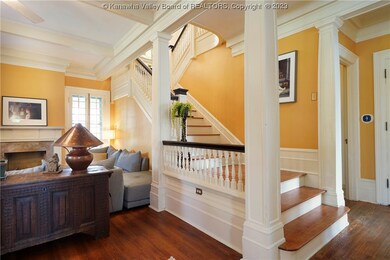
904 Edgewood Dr Charleston, WV 25302
Edgewood NeighborhoodHighlights
- 0.63 Acre Lot
- 7 Fireplaces
- Formal Dining Room
- Wood Flooring
- No HOA
- Fenced Yard
About This Home
As of December 2023Boasting nearly 5,000 square feet of meticulously designed living space, this residence ensures that every moment at home feels both expansive and intimate. The house showcases 6 generously sized bedrooms and 5 full baths. The heart of this home, the brand-new kitchen, is a testament to modern culinary design, perfectly blending functionality with aesthetics. Two of the bathrooms have been thoughtfully updated to infuse every day with a touch of luxury, while fresh paint throughout the property creates a serene and updated backdrop to your life. As you step outside, the spaciousness of the large lot unfolds, offering ample room for outdoor activities, gatherings, or gardening aspirations. From top to bottom, every inch of 904 Edgewood Drive has been crafted with an unwavering commitment to quality and elegance. Whether you're hosting grand events or cherishing the quiet moments on the amazing porch, this home is your canvas, ready to accommodate every chapter of your story.
Last Agent to Sell the Property
Better Homes and Gardens Real Estate Central License #0007862 Listed on: 09/14/2023

Home Details
Home Type
- Single Family
Est. Annual Taxes
- $4,755
Year Built
- Built in 1916
Lot Details
- 0.63 Acre Lot
- Lot Dimensions are 150x150x186x186
- Fenced Yard
Parking
- Parking Pad
Home Design
- Brick Exterior Construction
- Tile Roof
- Plaster
Interior Spaces
- 4,966 Sq Ft Home
- 2-Story Property
- 7 Fireplaces
- Self Contained Fireplace Unit Or Insert
- Formal Dining Room
- Basement Fills Entire Space Under The House
Kitchen
- Eat-In Kitchen
- Gas Range
- Microwave
- Dishwasher
Flooring
- Wood
- Tile
Bedrooms and Bathrooms
- 6 Bedrooms
Home Security
- Home Security System
- Storm Windows
- Fire and Smoke Detector
Outdoor Features
- Patio
- Porch
Schools
- J. E. Robbins Elementary School
- West Side Middle School
- Capital High School
Utilities
- Humidifier
- Forced Air Heating and Cooling System
- Cable TV Available
Community Details
- No Home Owners Association
Listing and Financial Details
- Assessor Parcel Number 12-0012-0262-0000-0000
Ownership History
Purchase Details
Home Financials for this Owner
Home Financials are based on the most recent Mortgage that was taken out on this home.Purchase Details
Home Financials for this Owner
Home Financials are based on the most recent Mortgage that was taken out on this home.Purchase Details
Home Financials for this Owner
Home Financials are based on the most recent Mortgage that was taken out on this home.Purchase Details
Similar Homes in Charleston, WV
Home Values in the Area
Average Home Value in this Area
Purchase History
| Date | Type | Sale Price | Title Company |
|---|---|---|---|
| Warranty Deed | $345,000 | None Available | |
| Deed | -- | -- | |
| Deed | $370,000 | -- | |
| Deed | -- | -- |
Mortgage History
| Date | Status | Loan Amount | Loan Type |
|---|---|---|---|
| Open | $276,000 | New Conventional | |
| Previous Owner | $199,800 | FHA | |
| Previous Owner | $184,000 | Credit Line Revolving | |
| Previous Owner | $101,000 | New Conventional |
Property History
| Date | Event | Price | Change | Sq Ft Price |
|---|---|---|---|---|
| 12/15/2023 12/15/23 | Sold | $515,000 | -6.4% | $104 / Sq Ft |
| 11/09/2023 11/09/23 | Pending | -- | -- | -- |
| 11/02/2023 11/02/23 | For Sale | $550,000 | 0.0% | $111 / Sq Ft |
| 10/19/2023 10/19/23 | Pending | -- | -- | -- |
| 09/14/2023 09/14/23 | For Sale | $550,000 | +59.4% | $111 / Sq Ft |
| 08/31/2021 08/31/21 | Sold | $345,000 | -1.4% | $69 / Sq Ft |
| 08/31/2021 08/31/21 | For Sale | $350,000 | -- | $70 / Sq Ft |
Tax History Compared to Growth
Tax History
| Year | Tax Paid | Tax Assessment Tax Assessment Total Assessment is a certain percentage of the fair market value that is determined by local assessors to be the total taxable value of land and additions on the property. | Land | Improvement |
|---|---|---|---|---|
| 2024 | $5,016 | $311,760 | $57,540 | $254,220 |
| 2023 | $4,756 | $295,560 | $57,540 | $238,020 |
| 2022 | $4,494 | $279,300 | $57,540 | $221,760 |
| 2021 | $4,476 | $279,300 | $57,540 | $221,760 |
| 2020 | $4,436 | $279,300 | $57,540 | $221,760 |
| 2019 | $4,410 | $279,300 | $57,540 | $221,760 |
| 2018 | $3,988 | $279,300 | $57,540 | $221,760 |
| 2017 | $3,963 | $279,300 | $57,540 | $221,760 |
| 2016 | $3,939 | $279,300 | $57,540 | $221,760 |
| 2015 | $3,908 | $279,300 | $57,540 | $221,760 |
| 2014 | $3,794 | $276,060 | $57,540 | $218,520 |
Agents Affiliated with this Home
-
Josh McGrath

Seller's Agent in 2023
Josh McGrath
Better Homes and Gardens Real Estate Central
(304) 419-1750
19 in this area
132 Total Sales
-
Tina Sorrels
T
Buyer's Agent in 2023
Tina Sorrels
Old Colony
(304) 590-3913
3 in this area
60 Total Sales
-
Christina Pepper

Buyer's Agent in 2021
Christina Pepper
Berkshire Hathaway HS GER
(304) 807-0974
9 in this area
163 Total Sales
Map
Source: Kanawha Valley Board of REALTORS®
MLS Number: 266978
APN: 20-12- 12-0262.0000
- 850 Springdale Dr
- 1001 Summit Dr
- 657 Beech Ave
- 846 Somerset Dr
- 935 Somerset Dr
- 810 Maple Rd
- 1001 Valley Rd
- 873 Chester Rd
- 802 Maple Rd
- 828 Somerset Dr
- 870 Chester Rd
- 1021 Cleveland Ave
- 904 Greendale Dr
- 1203 Park Ave
- 1219 Park Ave
- 839 Greendale Dr
- 329 Hawthorne Dr
- 327 Hawthorne Dr
- 00 Swarthmore Ave
- 1255 Park Ave

