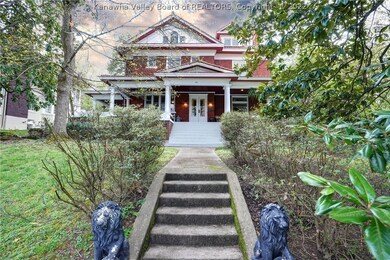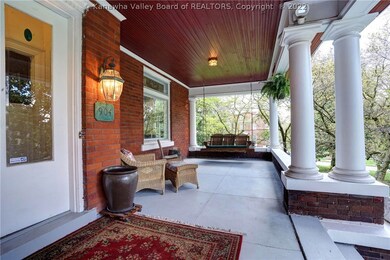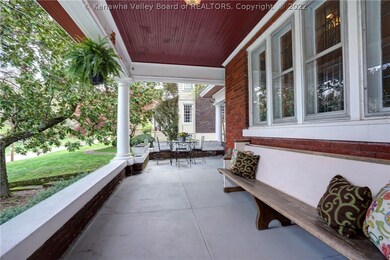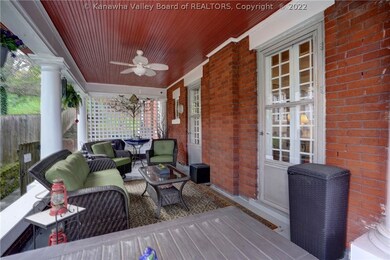
904 Edgewood Dr Charleston, WV 25302
Edgewood NeighborhoodHighlights
- 0.63 Acre Lot
- 7 Fireplaces
- Formal Dining Room
- Wood Flooring
- No HOA
- Fenced Yard
About This Home
As of December 2023Stately Charleston Home w/3 full finished floors of living space. Grand Entry off the gigantic covered front porch opens to formal living room and a view of the impressive dining room. Dual staircases take you to the 2nd floor boasting 4 bedrooms and 4 full baths, the 3rd floor offers more living space and another full bath. Don't miss the meticulously maintained gardens surrounding this magnificent mansion. From the outdoor living to the historic styling of the interior, do not miss this one!
Last Agent to Sell the Property
Better Homes and Gardens Real Estate Central License #0007862 Listed on: 08/31/2021

Home Details
Home Type
- Single Family
Est. Annual Taxes
- $4,300
Year Built
- Built in 1916
Lot Details
- 0.63 Acre Lot
- Lot Dimensions are 150x150x186x186
- Fenced Yard
- Fenced
Parking
- Parking Pad
Home Design
- Brick Exterior Construction
- Tile Roof
- Plaster
Interior Spaces
- 4,966 Sq Ft Home
- 2-Story Property
- 7 Fireplaces
- Self Contained Fireplace Unit Or Insert
- Formal Dining Room
- Basement Fills Entire Space Under The House
Kitchen
- Eat-In Kitchen
- Gas Range
- Microwave
- Dishwasher
Flooring
- Wood
- Tile
Bedrooms and Bathrooms
- 4 Bedrooms
Home Security
- Home Security System
- Storm Windows
- Fire and Smoke Detector
Outdoor Features
- Patio
- Porch
Schools
- J. E. Robbins Elementary School
- West Side Middle School
- Capital High School
Utilities
- Humidifier
- Forced Air Heating and Cooling System
- Cable TV Available
Community Details
- No Home Owners Association
Listing and Financial Details
- Assessor Parcel Number 12-0012-0262-0000-0000
Ownership History
Purchase Details
Home Financials for this Owner
Home Financials are based on the most recent Mortgage that was taken out on this home.Purchase Details
Home Financials for this Owner
Home Financials are based on the most recent Mortgage that was taken out on this home.Purchase Details
Home Financials for this Owner
Home Financials are based on the most recent Mortgage that was taken out on this home.Purchase Details
Similar Homes in Charleston, WV
Home Values in the Area
Average Home Value in this Area
Purchase History
| Date | Type | Sale Price | Title Company |
|---|---|---|---|
| Warranty Deed | $345,000 | None Available | |
| Deed | -- | -- | |
| Deed | $370,000 | -- | |
| Deed | -- | -- |
Mortgage History
| Date | Status | Loan Amount | Loan Type |
|---|---|---|---|
| Open | $276,000 | New Conventional | |
| Previous Owner | $199,800 | FHA | |
| Previous Owner | $184,000 | Credit Line Revolving | |
| Previous Owner | $101,000 | New Conventional |
Property History
| Date | Event | Price | Change | Sq Ft Price |
|---|---|---|---|---|
| 12/15/2023 12/15/23 | Sold | $515,000 | -6.4% | $104 / Sq Ft |
| 11/09/2023 11/09/23 | Pending | -- | -- | -- |
| 11/02/2023 11/02/23 | For Sale | $550,000 | 0.0% | $111 / Sq Ft |
| 10/19/2023 10/19/23 | Pending | -- | -- | -- |
| 09/14/2023 09/14/23 | For Sale | $550,000 | +59.4% | $111 / Sq Ft |
| 08/31/2021 08/31/21 | Sold | $345,000 | -1.4% | $69 / Sq Ft |
| 08/31/2021 08/31/21 | For Sale | $350,000 | -- | $70 / Sq Ft |
Tax History Compared to Growth
Tax History
| Year | Tax Paid | Tax Assessment Tax Assessment Total Assessment is a certain percentage of the fair market value that is determined by local assessors to be the total taxable value of land and additions on the property. | Land | Improvement |
|---|---|---|---|---|
| 2024 | $5,016 | $311,760 | $57,540 | $254,220 |
| 2023 | $4,756 | $295,560 | $57,540 | $238,020 |
| 2022 | $4,494 | $279,300 | $57,540 | $221,760 |
| 2021 | $4,476 | $279,300 | $57,540 | $221,760 |
| 2020 | $4,436 | $279,300 | $57,540 | $221,760 |
| 2019 | $4,410 | $279,300 | $57,540 | $221,760 |
| 2018 | $3,988 | $279,300 | $57,540 | $221,760 |
| 2017 | $3,963 | $279,300 | $57,540 | $221,760 |
| 2016 | $3,939 | $279,300 | $57,540 | $221,760 |
| 2015 | $3,908 | $279,300 | $57,540 | $221,760 |
| 2014 | $3,794 | $276,060 | $57,540 | $218,520 |
Agents Affiliated with this Home
-
Josh McGrath

Seller's Agent in 2023
Josh McGrath
Better Homes and Gardens Real Estate Central
(304) 419-1750
21 in this area
133 Total Sales
-
Tina Sorrels
T
Buyer's Agent in 2023
Tina Sorrels
Old Colony
(304) 590-3913
3 in this area
54 Total Sales
-
Christina Pepper

Buyer's Agent in 2021
Christina Pepper
Berkshire Hathaway HS GER
(304) 807-0974
9 in this area
170 Total Sales
Map
Source: Kanawha Valley Board of REALTORS®
MLS Number: 249178
APN: 20-12- 12-0262.0000
- 887 Poplar Rd
- 850 Springdale Dr
- 846 Somerset Dr
- 657 Beech Ave
- 873 Chester Rd
- 802 Maple Rd
- 828 Somerset Dr
- 930 Mathews Ave
- 707 Helen Ave
- 902 Price St
- 904 Greendale Dr
- 918 Greendale Dr
- 1229 Park Ave
- 1203 Park Ave
- 1244 Park Ave
- 329 Hawthorne Dr
- 00 Swarthmore Ave
- 521 Roane St
- 530 Wyoming St
- 512 Butler St






