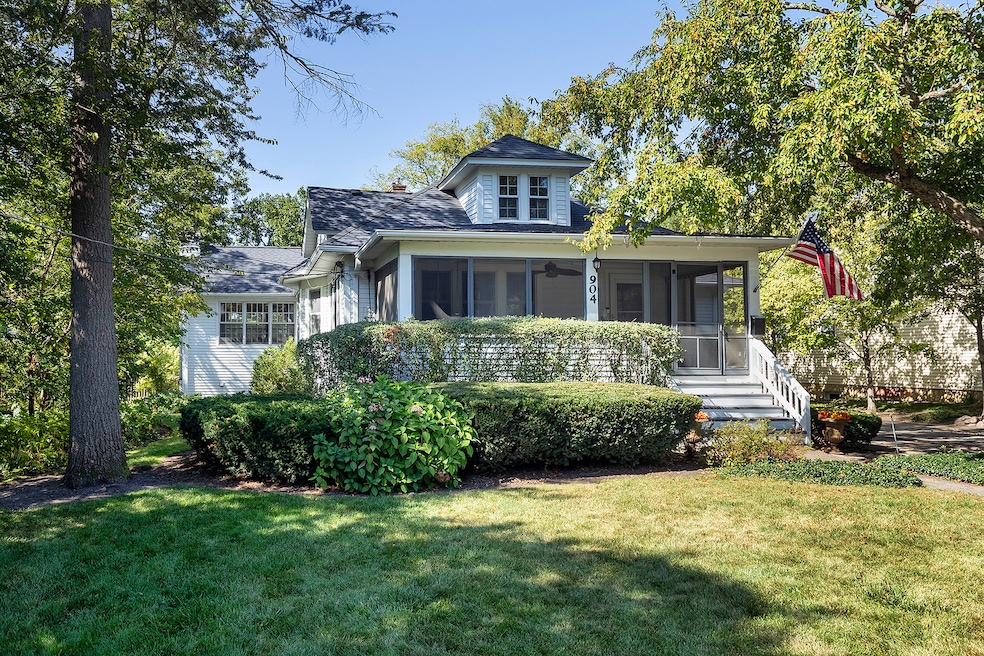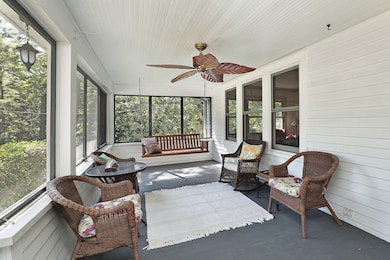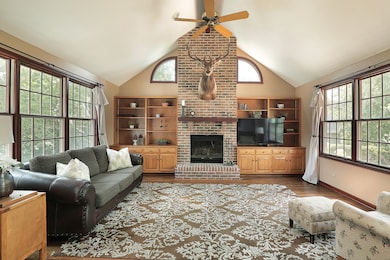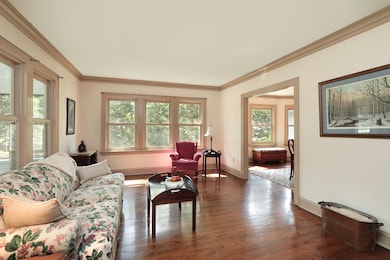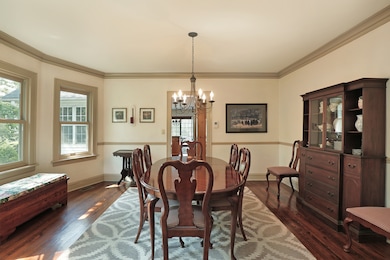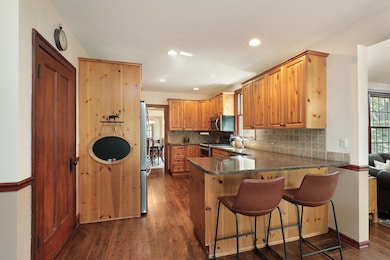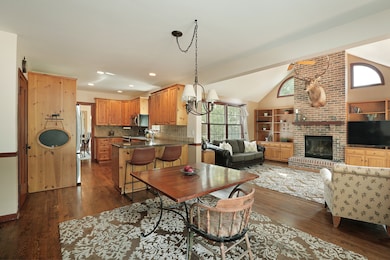904 Forest Ave Deerfield, IL 60015
Estimated payment $5,568/month
Highlights
- Deck
- Property is near park
- Main Floor Bedroom
- Walden Elementary School Rated A
- Wood Flooring
- Farmhouse Style Home
About This Home
This Cherished Vintage Treasure has been lovingly updated for today's lifestyle. Love a gracious setting? Look no further! Set on almost 1/2 acre backing up to Maplewood park in a most convenient in-town location. This charming home features large spacious rooms, beautiful hardwood floors, updated kitchen, stunning family room and 1st floor primary suite. Three additional bedrooms and updated hall bath complete the 1st floor. The second floor offers a 5th bedroom, full bath and loft that would make the perfect sitting room, office or play room and access to large attic. The full basement features a large knotty pine recreation room complete with bar giving you a feeling your in the North Woods. Tons of additional storage and space available. From the moment you arrive you will be charmed by the large front porch the perfect place to sip lemonade and relax. The backyard is delightful, shaded by towering trees the deck is the perfect place for summer entertaining. The views will delight you year-round. Great home in a wonderful location offering some of the finest schools in Illinois.
Listing Agent
@properties Christie's International Real Estate License #471002453 Listed on: 09/30/2025

Home Details
Home Type
- Single Family
Est. Annual Taxes
- $16,682
Year Built
- Built in 1922
Lot Details
- Lot Dimensions are 99 x 197
- Fenced
Parking
- 2.5 Car Garage
- Driveway
Home Design
- Farmhouse Style Home
- Asphalt Roof
- Concrete Perimeter Foundation
Interior Spaces
- 2,522 Sq Ft Home
- 1.5-Story Property
- Paneling
- Beamed Ceilings
- Ceiling Fan
- Wood Burning Fireplace
- Fireplace With Gas Starter
- Window Screens
- Family Room with Fireplace
- Sitting Room
- Living Room
- Formal Dining Room
Kitchen
- Breakfast Bar
- Gas Cooktop
- Microwave
- Dishwasher
- Stainless Steel Appliances
- Granite Countertops
- Disposal
Flooring
- Wood
- Carpet
Bedrooms and Bathrooms
- 5 Bedrooms
- 5 Potential Bedrooms
- Main Floor Bedroom
- Bathroom on Main Level
- 3 Full Bathrooms
- Dual Sinks
- Separate Shower
Laundry
- Laundry Room
- Dryer
- Washer
Basement
- Partial Basement
- Sump Pump
Outdoor Features
- Deck
- Enclosed Patio or Porch
Location
- Property is near park
Schools
- Walden Elementary School
- Alan B Shepard Middle School
- Deerfield High School
Utilities
- Central Air
- Heating System Uses Natural Gas
- Lake Michigan Water
Listing and Financial Details
- Homeowner Tax Exemptions
Map
Home Values in the Area
Average Home Value in this Area
Tax History
| Year | Tax Paid | Tax Assessment Tax Assessment Total Assessment is a certain percentage of the fair market value that is determined by local assessors to be the total taxable value of land and additions on the property. | Land | Improvement |
|---|---|---|---|---|
| 2024 | $16,308 | $188,796 | $79,058 | $109,738 |
| 2023 | $16,554 | $181,186 | $75,871 | $105,315 |
| 2022 | $16,554 | $180,623 | $81,494 | $99,129 |
| 2021 | $15,617 | $174,145 | $78,571 | $95,574 |
| 2020 | $15,020 | $174,511 | $78,736 | $95,775 |
| 2019 | $14,676 | $174,214 | $78,602 | $95,612 |
| 2018 | $13,056 | $161,879 | $82,561 | $79,318 |
| 2017 | $12,951 | $161,363 | $82,298 | $79,065 |
| 2016 | $12,592 | $155,261 | $79,186 | $76,075 |
| 2015 | $12,322 | $145,881 | $74,402 | $71,479 |
| 2014 | $11,524 | $134,962 | $74,934 | $60,028 |
| 2012 | $11,246 | $133,771 | $74,273 | $59,498 |
Property History
| Date | Event | Price | List to Sale | Price per Sq Ft |
|---|---|---|---|---|
| 11/03/2025 11/03/25 | Pending | -- | -- | -- |
| 10/25/2025 10/25/25 | For Sale | $799,000 | 0.0% | $317 / Sq Ft |
| 10/09/2025 10/09/25 | Pending | -- | -- | -- |
| 09/30/2025 09/30/25 | For Sale | $799,000 | -- | $317 / Sq Ft |
Purchase History
| Date | Type | Sale Price | Title Company |
|---|---|---|---|
| Interfamily Deed Transfer | -- | None Available |
Source: Midwest Real Estate Data (MRED)
MLS Number: 12484210
APN: 16-29-418-016
- 834 Chestnut St
- 828 Chestnut St
- 953 Clay Ct
- 1030 Chestnut St
- 1041 Sheridan Ave
- 1052 Greenwood Ave
- 926 Cedar St
- 970 Ivy Ln Unit C
- 1211 Norman Ln
- 1054 Broadmoor Place
- 834 Poplar Ln
- 630 Hermitage Dr
- 1423 Northwoods Rd
- 757 Kipling Place
- 312 Pine St
- 1112 Laurel Ave
- 517 Appletree Ln
- 351 Kelburn Rd Unit 312
- 1525 Hawthorne Place
- 730 Castlewood Ln
