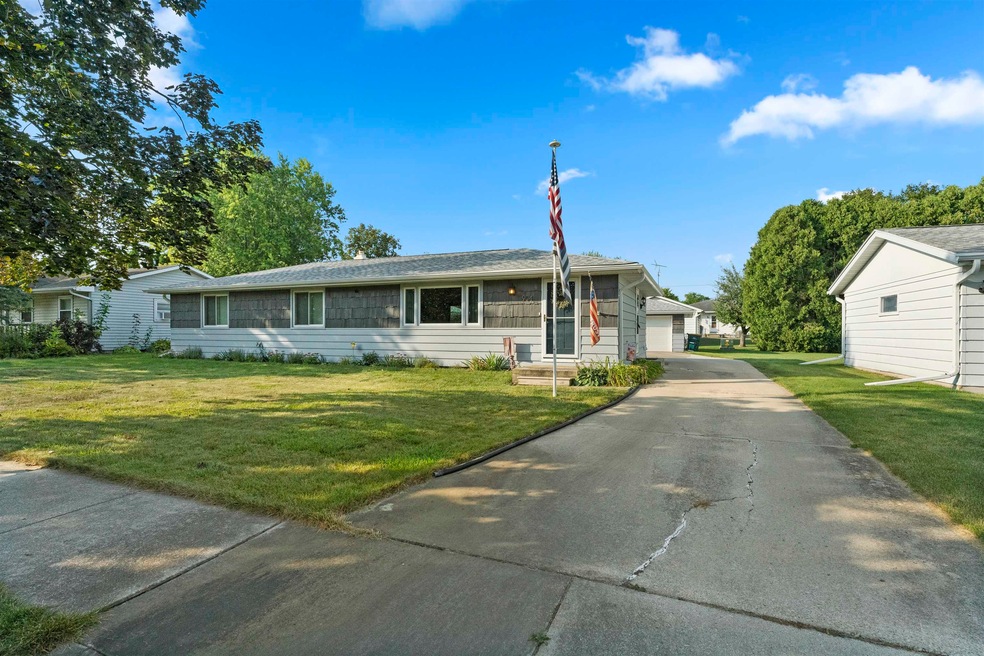
904 Forest Cir Fond Du Lac, WI 54935
City of Fond du Lac NeighborhoodHighlights
- 2 Car Detached Garage
- Home Security System
- Central Air
- Separate Shower in Primary Bathroom
- 1-Story Property
- Water Softener is Owned
About This Home
As of November 2024This beautifully remodeled ranch offers 3 bedrooms, 1.5 modern baths, and a kitchen that's been updated to perfection—ready for all your culinary adventures. Step outside to a fenced-in yard and enjoy a great patio! Don’t forget the 2-car garage—plenty of space for cars and storage! Conveniently tucked away in a neighborhood close to many amenities and the highway!
Last Agent to Sell the Property
EXP Realty LLC Brokerage Phone: 715-307-7055 License #94-93146

Home Details
Home Type
- Single Family
Est. Annual Taxes
- $3,275
Year Built
- Built in 1974
Lot Details
- 9,235 Sq Ft Lot
- Rural Setting
Home Design
- Poured Concrete
- Aluminum Siding
Interior Spaces
- 1,296 Sq Ft Home
- 1-Story Property
- Basement Fills Entire Space Under The House
- Home Security System
Kitchen
- Oven or Range
- Microwave
Bedrooms and Bathrooms
- 3 Bedrooms
- Primary Bathroom is a Full Bathroom
- Separate Shower in Primary Bathroom
Laundry
- Dryer
- Washer
Parking
- 2 Car Detached Garage
- Tandem Garage
- Driveway
Utilities
- Central Air
- Heating System Uses Natural Gas
- Radiant Heating System
- Water Softener is Owned
- High Speed Internet
Ownership History
Purchase Details
Home Financials for this Owner
Home Financials are based on the most recent Mortgage that was taken out on this home.Purchase Details
Home Financials for this Owner
Home Financials are based on the most recent Mortgage that was taken out on this home.Purchase Details
Home Financials for this Owner
Home Financials are based on the most recent Mortgage that was taken out on this home.Purchase Details
Map
Similar Homes in Fond Du Lac, WI
Home Values in the Area
Average Home Value in this Area
Purchase History
| Date | Type | Sale Price | Title Company |
|---|---|---|---|
| Warranty Deed | $250,000 | Perry Armstrong | |
| Warranty Deed | $132,000 | Closing & Ttl Svcs Llc Oshko | |
| Special Warranty Deed | $92,000 | None Available | |
| Warranty Deed | -- | None Available |
Mortgage History
| Date | Status | Loan Amount | Loan Type |
|---|---|---|---|
| Previous Owner | $118,800 | New Conventional | |
| Previous Owner | $90,333 | FHA | |
| Previous Owner | $111,250 | New Conventional |
Property History
| Date | Event | Price | Change | Sq Ft Price |
|---|---|---|---|---|
| 11/27/2024 11/27/24 | Sold | $250,000 | +6.4% | $193 / Sq Ft |
| 11/01/2024 11/01/24 | Pending | -- | -- | -- |
| 09/13/2024 09/13/24 | For Sale | $235,000 | +155.4% | $181 / Sq Ft |
| 08/02/2012 08/02/12 | Sold | $92,000 | 0.0% | $71 / Sq Ft |
| 08/01/2012 08/01/12 | Pending | -- | -- | -- |
| 06/06/2012 06/06/12 | For Sale | $92,000 | -- | $71 / Sq Ft |
Tax History
| Year | Tax Paid | Tax Assessment Tax Assessment Total Assessment is a certain percentage of the fair market value that is determined by local assessors to be the total taxable value of land and additions on the property. | Land | Improvement |
|---|---|---|---|---|
| 2024 | $3,344 | $132,900 | $21,300 | $111,600 |
| 2023 | $3,275 | $132,900 | $21,300 | $111,600 |
| 2022 | $3,080 | $132,900 | $21,300 | $111,600 |
| 2021 | $3,091 | $132,900 | $21,300 | $111,600 |
| 2020 | $3,083 | $132,900 | $21,300 | $111,600 |
| 2019 | $2,911 | $132,900 | $21,300 | $111,600 |
| 2018 | $2,796 | $119,400 | $20,200 | $99,200 |
| 2017 | $2,793 | $119,400 | $20,200 | $99,200 |
| 2016 | $2,790 | $119,400 | $20,200 | $99,200 |
| 2015 | $2,826 | $119,400 | $20,200 | $99,200 |
| 2014 | $2,744 | $119,400 | $20,200 | $99,200 |
| 2013 | $2,603 | $112,600 | $22,000 | $90,600 |
Source: REALTORS® Association of Northeast Wisconsin
MLS Number: 50297917
APN: FDL-15-17-09-33-526-00
- 95 S Pioneer Pkwy
- 0 Forest Ave
- 245 N Peters Ave
- 622 Ruggles St
- 577 Emma St
- 750 S Pioneer Pkwy
- 333 N Peters Ave
- 263 N Seymour St
- 401 W Johnson St
- 264 Muenter Ave
- 250 S Seymour St
- 0 Marys Ave Unit 50303990
- 0 Marys Ave Unit 50303989
- 240 W Division St
- 223 Wilkins St
- 226 N Brooke St
- 419 Ann St
- 280 N Brooke St
- 140 Hamilton Place
- 32 N Military Rd
