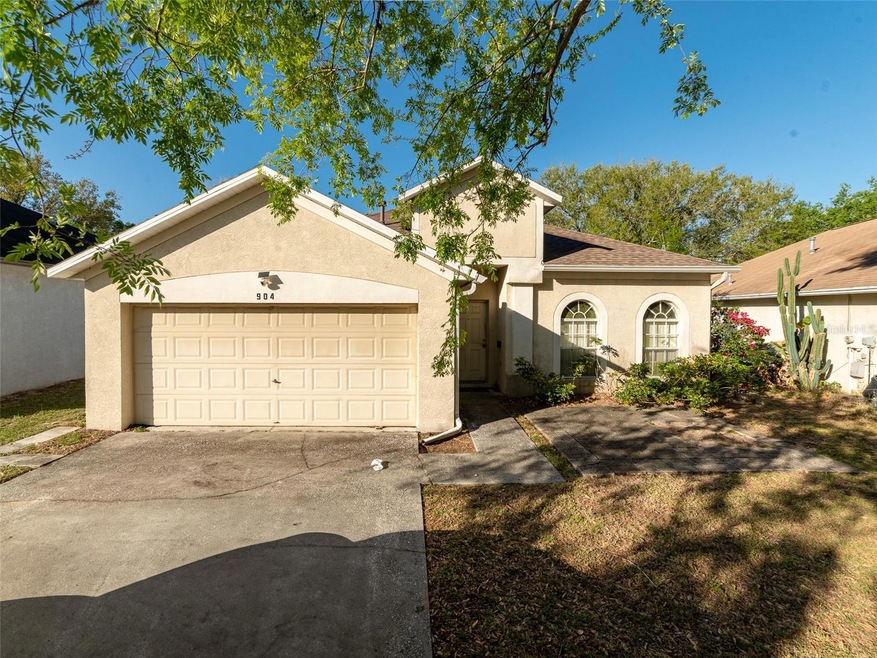
904 Grand Canyon Dr Valrico, FL 33594
Highlights
- Open Floorplan
- Vaulted Ceiling
- Family Room Off Kitchen
- Durant High School Rated A-
- Formal Dining Room
- 2 Car Attached Garage
About This Home
As of July 2025No CDD and very low HOA fees! This single family home with 4 bedrooms and 2 full bathrooms in a well-kept subdivision with great schools.CASH ONLY SALE! FIXER UPPER! Roof is 2 years, AC is 4 years old, hot water heater is 5 years old.
Last Agent to Sell the Property
RE/MAX REALTY UNLIMITED Brokerage Phone: 813-684-0016 License #652489 Listed on: 03/12/2025

Home Details
Home Type
- Single Family
Est. Annual Taxes
- $1,944
Year Built
- Built in 1999
Lot Details
- 5,720 Sq Ft Lot
- Lot Dimensions are 52x110
- West Facing Home
- Wood Fence
- Irrigation Equipment
- Landscaped with Trees
- Property is zoned PD
HOA Fees
- $32 Monthly HOA Fees
Parking
- 2 Car Attached Garage
- Garage Door Opener
- Driveway
Home Design
- Fixer Upper
- Block Foundation
- Shingle Roof
- Block Exterior
- Concrete Perimeter Foundation
- Stucco
Interior Spaces
- 1,808 Sq Ft Home
- 1-Story Property
- Open Floorplan
- Vaulted Ceiling
- Blinds
- Sliding Doors
- Family Room Off Kitchen
- Formal Dining Room
- Inside Utility
Kitchen
- Range<<rangeHoodToken>>
- Dishwasher
- Disposal
Flooring
- Carpet
- Ceramic Tile
Bedrooms and Bathrooms
- 4 Bedrooms
- Split Bedroom Floorplan
- Walk-In Closet
- 2 Full Bathrooms
Laundry
- Laundry Room
- Washer and Gas Dryer Hookup
Outdoor Features
- Patio
- Exterior Lighting
- Private Mailbox
Schools
- Nelson Elementary School
- Mulrennan Middle School
- Durant High School
Utilities
- Central Heating and Cooling System
- Heating System Uses Natural Gas
- Thermostat
- Underground Utilities
- Natural Gas Connected
- Electric Water Heater
- Fiber Optics Available
- Phone Available
- Cable TV Available
Community Details
- Wise Property Management Association
- Built by MI Homes
- Copper Ridge Tr E Subdivision
- The community has rules related to deed restrictions
Listing and Financial Details
- Visit Down Payment Resource Website
- Legal Lot and Block 52 / A
- Assessor Parcel Number U-29-29-21-32Y-A00000-00052.0
Ownership History
Purchase Details
Home Financials for this Owner
Home Financials are based on the most recent Mortgage that was taken out on this home.Purchase Details
Home Financials for this Owner
Home Financials are based on the most recent Mortgage that was taken out on this home.Similar Homes in Valrico, FL
Home Values in the Area
Average Home Value in this Area
Purchase History
| Date | Type | Sale Price | Title Company |
|---|---|---|---|
| Quit Claim Deed | -- | None Listed On Document | |
| Deed | $116,600 | -- |
Mortgage History
| Date | Status | Loan Amount | Loan Type |
|---|---|---|---|
| Previous Owner | $425,000 | New Conventional | |
| Previous Owner | $146,400 | Unknown | |
| Previous Owner | $116,800 | New Conventional | |
| Previous Owner | $110,650 | New Conventional |
Property History
| Date | Event | Price | Change | Sq Ft Price |
|---|---|---|---|---|
| 07/02/2025 07/02/25 | Sold | $405,000 | -1.2% | $224 / Sq Ft |
| 06/09/2025 06/09/25 | Pending | -- | -- | -- |
| 06/09/2025 06/09/25 | For Sale | $410,000 | +49.1% | $227 / Sq Ft |
| 04/29/2025 04/29/25 | Sold | $275,000 | -11.3% | $152 / Sq Ft |
| 03/25/2025 03/25/25 | Pending | -- | -- | -- |
| 03/12/2025 03/12/25 | For Sale | $310,000 | -- | $171 / Sq Ft |
Tax History Compared to Growth
Tax History
| Year | Tax Paid | Tax Assessment Tax Assessment Total Assessment is a certain percentage of the fair market value that is determined by local assessors to be the total taxable value of land and additions on the property. | Land | Improvement |
|---|---|---|---|---|
| 2024 | $1,944 | $116,913 | -- | -- |
| 2023 | $1,848 | $113,508 | $0 | $0 |
| 2022 | $1,702 | $110,202 | $0 | $0 |
| 2021 | $1,660 | $106,992 | $0 | $0 |
| 2020 | $1,580 | $105,515 | $0 | $0 |
| 2019 | $1,496 | $103,143 | $0 | $0 |
| 2018 | $1,445 | $101,220 | $0 | $0 |
| 2017 | $1,646 | $134,876 | $0 | $0 |
| 2016 | $1,611 | $97,099 | $0 | $0 |
| 2015 | $1,624 | $96,424 | $0 | $0 |
| 2014 | $1,600 | $95,659 | $0 | $0 |
| 2013 | -- | $94,245 | $0 | $0 |
Agents Affiliated with this Home
-
Luis Casanas

Seller's Agent in 2025
Luis Casanas
KELLER WILLIAMS SUBURBAN TAMPA
(813) 373-0002
12 in this area
98 Total Sales
-
Jennifer Pichette-Fieo

Seller's Agent in 2025
Jennifer Pichette-Fieo
RE/MAX
(813) 494-4873
16 in this area
464 Total Sales
-
Daniel Llanes
D
Buyer's Agent in 2025
Daniel Llanes
BRAINARD REALTY
(813) 922-2891
1 in this area
12 Total Sales
Map
Source: Stellar MLS
MLS Number: TB8361111
APN: U-29-29-21-32Y-A00000-00052.0
- 4436 Horseshoe Pick Ln
- 709 Grand Canyon Dr
- 934 Grand Canyon Dr
- 4423 Horseshoe Pick Ln
- 1007 Grand Canyon Dr
- 806 Rocky Mountain Ct
- 4514 Arizona Sun Ct
- 4223 Amber Ridge Ln
- 4207 E Lumsden Rd
- 759 Cape Cod Cir
- 511 Crowned Eagle Ct
- 754 Cape Cod Cir
- 1166 Lumsden Trace Cir
- 3501 Meteor Place Unit 3501MP
- 1108 Soaring Osprey Way
- 3504 Meteor Place
- 104 Choo Ln
- 607 Choo Ln Unit 607F
- 616 Klickety Klak Ln
- 3512 Casey Jones Dr
