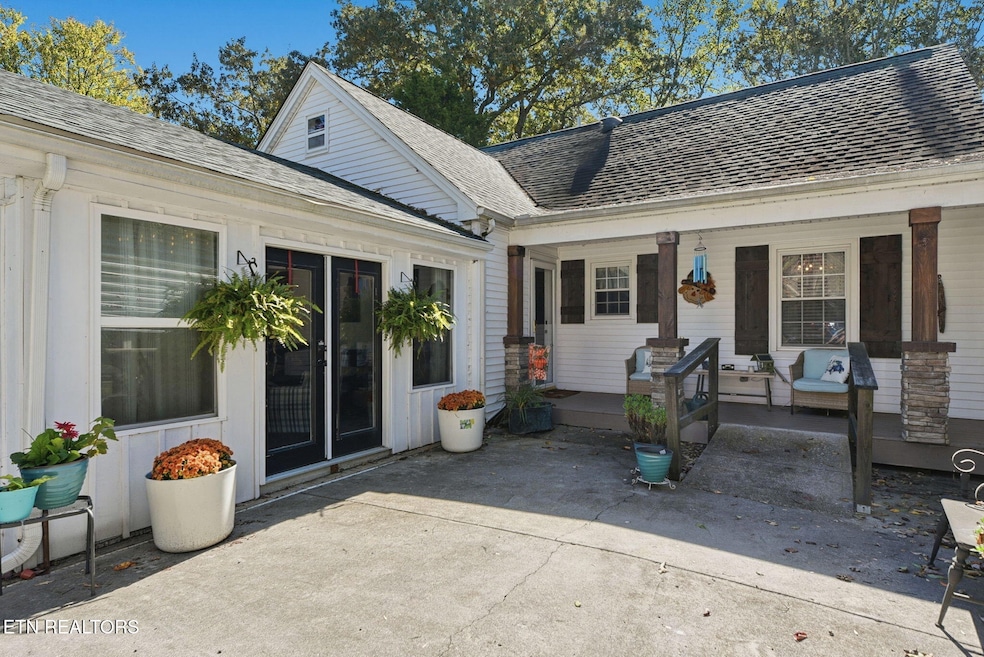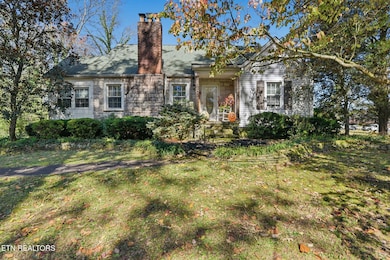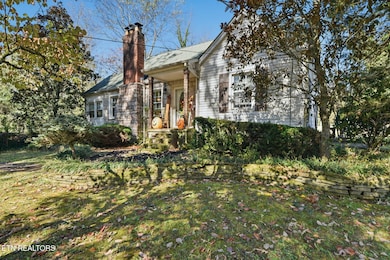904 Granville Conner Rd Powell, TN 37849
Estimated payment $3,159/month
Highlights
- RV Garage
- Countryside Views
- Traditional Architecture
- 1.6 Acre Lot
- Private Lot
- Wood Flooring
About This Home
DESIGNED WITH DISTINCTION, VERY UNIQUE HOME IN THE HEART OF POWELL! Welcome to this beautifully maintained home nestled on 1.6 picturesque acres in Powell, this gorgeous property was previous know as the White Pickett Fence Venue, where they hosted weddings, showers, fall festivals and birthday parties, this is a perfect marriage of land and house, with your own park in a country setting, this property offers a perfect blend of vintage charming modern comfort, with original hardwood floors and luxury vinyl plank flooring throughout the main living areas, step into the spacious living room complete with a wood burning fireplace and exposed wood beam ceilings, creating a warm an inviting atmosphere, office or craft room adjacent to living room, the kitchen features a center island and continues the beam-accented ceilings, stainless appliances and vintage industrial iron pipe wall shelving, making it it a perfect gathering spot for family and friends, enjoy movie nights or cozy weekends in the large family room, boasting a beautiful stone fireplace and plenty of natural light, the upstairs level offers a private living area with its own bedroom, full bathroom, and living space-idea for guest, in-laws, or even rental income potential, outside, you''ll love the covered porch, ideal for entertaining or relaxing, the 1.6 acres gives you space galore for backyard play with room enough to grow your own vegetables, there's also a 2-car carport great for RV parking or use it as a hangout area-great for family gatherings, the detached 2-car garage, includes a workshop and finished man cave, offering space for hobbies, storage, or just unwinding, convenient location, short commute to stores and transportation, don't miss out on the awesome and unique home!
Home Details
Home Type
- Single Family
Est. Annual Taxes
- $792
Year Built
- Built in 1940
Lot Details
- 1.6 Acre Lot
- Fenced Yard
- Wood Fence
- Chain Link Fence
- Private Lot
- Corner Lot
- Level Lot
- Irregular Lot
Parking
- 2 Car Detached Garage
- 2 Carport Spaces
- Garage Door Opener
- Off-Street Parking
- RV Garage
Home Design
- Traditional Architecture
- Cottage
- Block Foundation
- Frame Construction
- Stone Siding
- Vinyl Siding
Interior Spaces
- 2,049 Sq Ft Home
- 2 Fireplaces
- Wood Burning Fireplace
- Stone Fireplace
- Brick Fireplace
- Vinyl Clad Windows
- Family Room
- Living Room
- Combination Kitchen and Dining Room
- Home Office
- Bonus Room
- Storage
- Countryside Views
- Fire and Smoke Detector
- Unfinished Basement
Kitchen
- Eat-In Kitchen
- Range
- Microwave
- Dishwasher
- Kitchen Island
- Disposal
Flooring
- Wood
- Vinyl
Bedrooms and Bathrooms
- 3 Bedrooms
- Primary Bedroom on Main
- Split Bedroom Floorplan
- 2 Full Bathrooms
Laundry
- Laundry Room
- Washer and Dryer Hookup
Outdoor Features
- Covered Patio or Porch
- Separate Outdoor Workshop
Schools
- Powell Elementary And Middle School
- Powell High School
Utilities
- Cooling System Mounted In Outer Wall Opening
- Central Heating and Cooling System
- Heat Pump System
- Internet Available
- Cable TV Available
Community Details
- No Home Owners Association
- Rhyne Re Sub Pt 9R Subdivision
Listing and Financial Details
- Assessor Parcel Number 056DA010
Map
Home Values in the Area
Average Home Value in this Area
Tax History
| Year | Tax Paid | Tax Assessment Tax Assessment Total Assessment is a certain percentage of the fair market value that is determined by local assessors to be the total taxable value of land and additions on the property. | Land | Improvement |
|---|---|---|---|---|
| 2025 | $792 | $50,950 | $0 | $0 |
| 2024 | $792 | $50,950 | $0 | $0 |
| 2023 | $792 | $50,950 | $0 | $0 |
| 2022 | $792 | $50,950 | $0 | $0 |
| 2021 | $815 | $38,450 | $0 | $0 |
| 2020 | $815 | $38,450 | $0 | $0 |
| 2019 | $815 | $38,450 | $0 | $0 |
| 2018 | $815 | $38,450 | $0 | $0 |
| 2017 | $815 | $38,450 | $0 | $0 |
| 2016 | $851 | $0 | $0 | $0 |
| 2015 | $851 | $0 | $0 | $0 |
| 2014 | $851 | $0 | $0 | $0 |
Property History
| Date | Event | Price | List to Sale | Price per Sq Ft | Prior Sale |
|---|---|---|---|---|---|
| 11/11/2025 11/11/25 | Price Changed | $589,900 | -1.7% | $288 / Sq Ft | |
| 11/05/2025 11/05/25 | Price Changed | $599,900 | -2.3% | $293 / Sq Ft | |
| 11/03/2025 11/03/25 | Price Changed | $614,000 | -1.7% | $300 / Sq Ft | |
| 10/21/2025 10/21/25 | For Sale | $624,900 | +278.7% | $305 / Sq Ft | |
| 08/03/2013 08/03/13 | Sold | $165,000 | -- | $96 / Sq Ft | View Prior Sale |
Purchase History
| Date | Type | Sale Price | Title Company |
|---|---|---|---|
| Warranty Deed | $165,000 | None Available | |
| Warranty Deed | $155,000 | Crossland Title | |
| Warranty Deed | $120,000 | Title Professionals Inc | |
| Deed | -- | -- |
Mortgage History
| Date | Status | Loan Amount | Loan Type |
|---|---|---|---|
| Open | $160,050 | New Conventional | |
| Previous Owner | $124,000 | Fannie Mae Freddie Mac | |
| Previous Owner | $90,000 | No Value Available |
Source: East Tennessee REALTORS® MLS
MLS Number: 1319399
APN: 056DA-010
- 8031 Shady Ln
- 331 Granville Conner Rd
- 333 Granville Conner Rd
- 8107 Enchanted Grove Ln
- 8000 Little Joe Rd
- 7822 Fersner Rd
- 1219 Emerald Forest Ln
- 1148 Granville Conner Rd
- 8017 Little Joe Rd
- 7704 Collier Rd
- 1204 Emerald Forest Ln
- 704 W Emory Rd
- 8024 Sharp Rd
- 8237 Collier Rd
- 7908 Dighton Way
- 117 Mayview Dr
- 8114 Sharp Rd
- 8124 Sharp Rd
- 8225 Cricket Rd
- 6043 Sweet Bell Ave Unit Lot 183
- 7401 Vintage Pointe Way
- 7801 Beechtree Ln
- 7213 Deer Springs Way
- 501 Tiger Way
- 7905 Tressa Cir
- 1511 Callahan Dr
- 7357 Green Estates Way Unit 21
- 2925 Bethel Place
- 938 Bradley Bell Dr Unit 938 Bradley Bell Dr
- 6955 Saint Croix Ln
- 7218 Ashford Glen Dr
- 3535 Bisham Wood Ln
- 6313 Clinton Hwy
- 7809 Elkton Ln
- 7652 Callow Cove Ln
- 7333 Calla Crossing Ln
- 6317 Stillglen Ln
- 5800 Central Avenue Pike
- 2401 Sunrise Ridge Way
- 2901 Legacy Pointe Way







